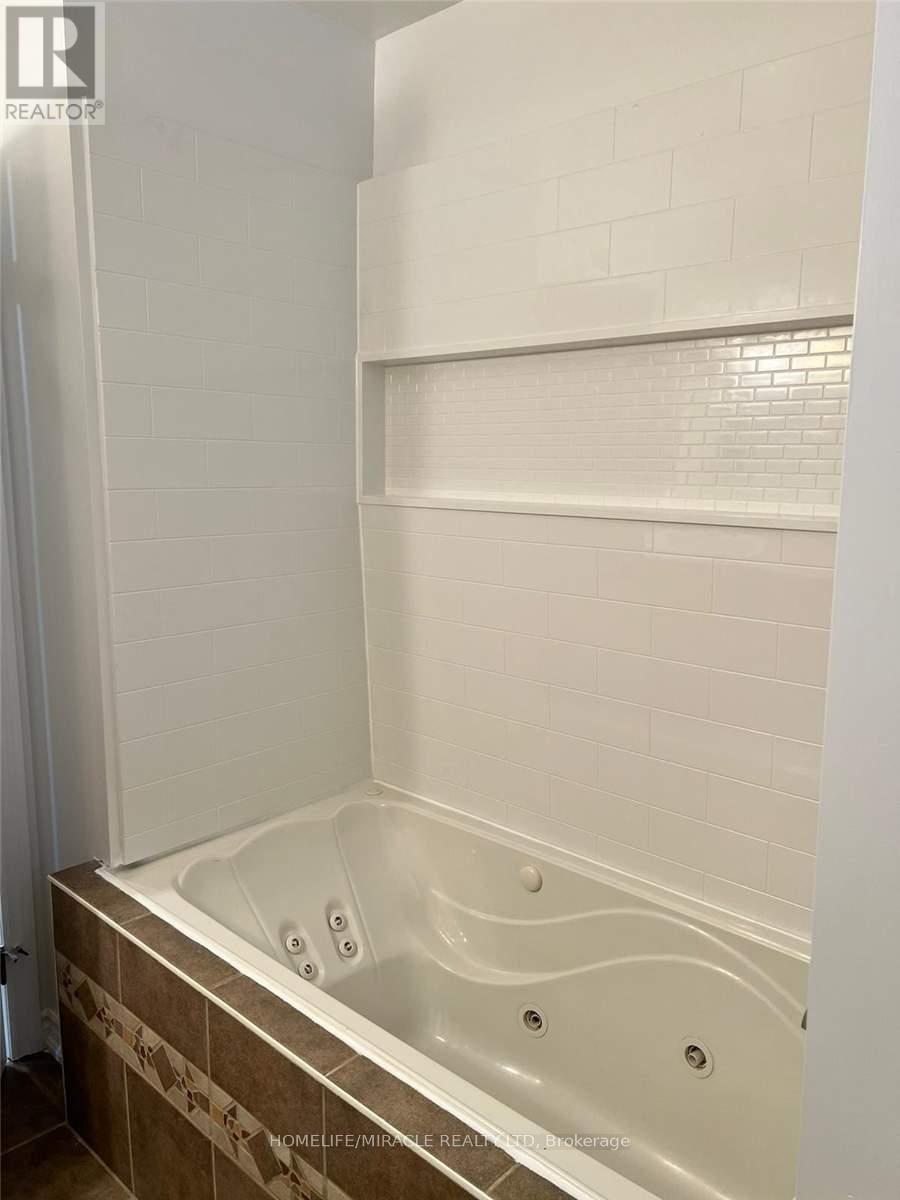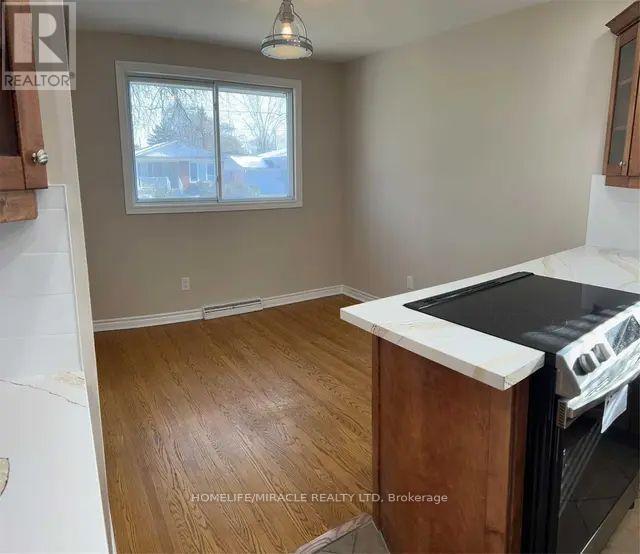78 Regent Drive St. Catharines, Ontario L2M 3L7
3 Bedroom
1 Bathroom
Bungalow
Central Air Conditioning
Forced Air
$2,200 Monthly
Beautiful Bungalow On Ravine And Cul-De-Sac. Totally Renovated 3-Bedroom Residence Main Level. Features Granite Countertops, New Lighting, New Appliances And More. This Unit With Standalone Laundry. Short Walk To Shoppers, Sobeys, Tims, Home Hardware, Schools And Much More. Whether you're a professional, a small family, or a student at nearby Brock University, this townhouse will provide you with comfort, convenience, and modern luxury in a prime St. Catharines location. With Separate Utilises Meter. (id:55499)
Property Details
| MLS® Number | X11425174 |
| Property Type | Single Family |
| Parking Space Total | 2 |
Building
| Bathroom Total | 1 |
| Bedrooms Above Ground | 3 |
| Bedrooms Total | 3 |
| Architectural Style | Bungalow |
| Construction Style Attachment | Detached |
| Cooling Type | Central Air Conditioning |
| Exterior Finish | Brick Facing |
| Foundation Type | Brick |
| Heating Fuel | Natural Gas |
| Heating Type | Forced Air |
| Stories Total | 1 |
| Type | House |
| Utility Water | Municipal Water |
Land
| Acreage | No |
| Sewer | Sanitary Sewer |
| Size Depth | 100 Ft |
| Size Frontage | 50 Ft |
| Size Irregular | 50 X 100 Ft |
| Size Total Text | 50 X 100 Ft |
Rooms
| Level | Type | Length | Width | Dimensions |
|---|---|---|---|---|
| Main Level | Living Room | 5.13 m | 3.56 m | 5.13 m x 3.56 m |
| Main Level | Kitchen | 3 m | 5.31 m | 3 m x 5.31 m |
| Main Level | Bedroom | 3.53 m | 2.72 m | 3.53 m x 2.72 m |
| Main Level | Bedroom 2 | 2.44 m | 3.05 m | 2.44 m x 3.05 m |
| Main Level | Bedroom 3 | 3.1 m | 3.56 m | 3.1 m x 3.56 m |
| Main Level | Dining Room | 3.87 m | 3 m | 3.87 m x 3 m |
https://www.realtor.ca/real-estate/27691348/78-regent-drive-st-catharines
Interested?
Contact us for more information














