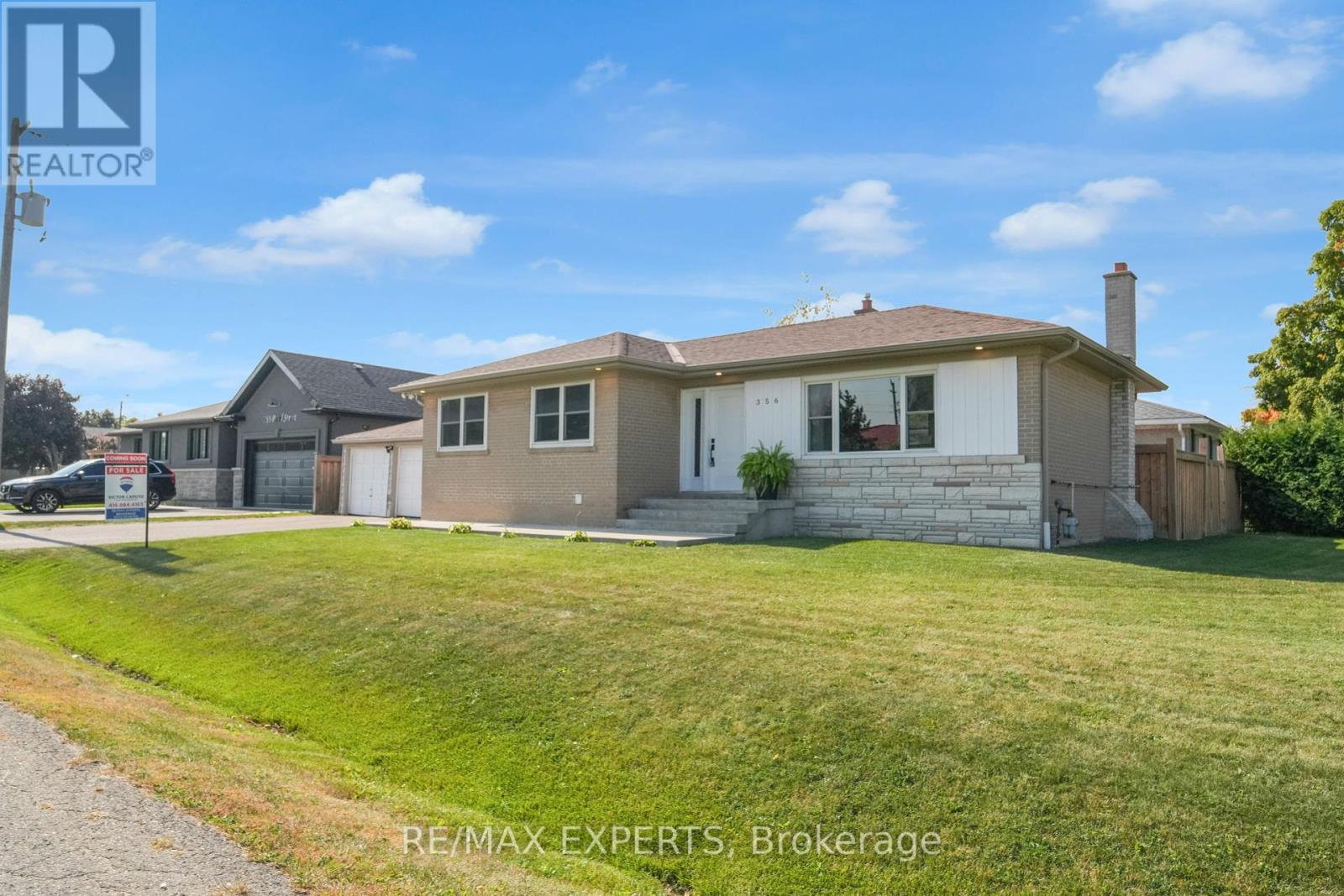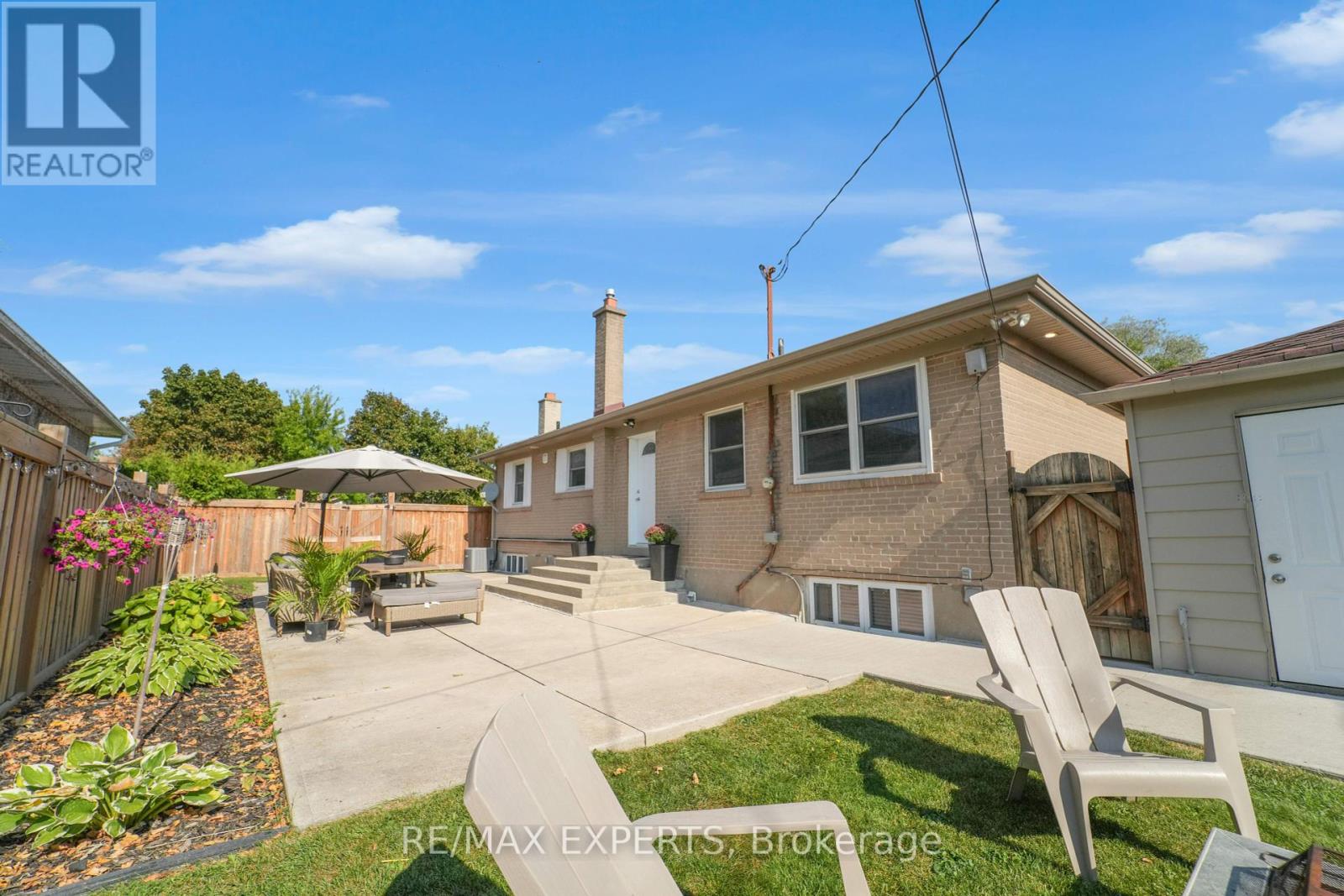4 Bedroom
2 Bathroom
Bungalow
Fireplace
Central Air Conditioning
Forced Air
$999,000
Attention first-time home buyers & Investors! Don't miss this amazing opportunity to own this charming, corner lot bungalow, located in the heart of Bolton. Recently renovated in 2022, this home features a modern kitchen with high gloss cabinetry, beautiful quartz counter tops & stainless steel appliances. With upgraded engineered hardwood floors and pot lights throughout, this gem boasts modern elegance and timeless charm. If that's not enough, this home features an in-law suite with separate entrance! Enjoy your summers outdoors in your private backyard with ample space to entertain friends and family. This home is conveniently located just steps from restaurants, shops schools and more! **** EXTRAS **** New Washing Machine (2024) (id:55499)
Property Details
|
MLS® Number
|
W9362718 |
|
Property Type
|
Single Family |
|
Community Name
|
Bolton West |
|
Features
|
In-law Suite |
|
Parking Space Total
|
8 |
Building
|
Bathroom Total
|
2 |
|
Bedrooms Above Ground
|
3 |
|
Bedrooms Below Ground
|
1 |
|
Bedrooms Total
|
4 |
|
Appliances
|
Dishwasher, Dryer, Refrigerator, Stove, Washer, Window Coverings |
|
Architectural Style
|
Bungalow |
|
Basement Features
|
Separate Entrance |
|
Basement Type
|
N/a |
|
Construction Style Attachment
|
Detached |
|
Cooling Type
|
Central Air Conditioning |
|
Exterior Finish
|
Brick |
|
Fire Protection
|
Smoke Detectors |
|
Fireplace Present
|
Yes |
|
Foundation Type
|
Block |
|
Heating Fuel
|
Natural Gas |
|
Heating Type
|
Forced Air |
|
Stories Total
|
1 |
|
Type
|
House |
|
Utility Water
|
Municipal Water |
Parking
Land
|
Acreage
|
No |
|
Sewer
|
Sanitary Sewer |
|
Size Depth
|
57 Ft ,11 In |
|
Size Frontage
|
91 Ft ,9 In |
|
Size Irregular
|
91.83 X 57.92 Ft |
|
Size Total Text
|
91.83 X 57.92 Ft |
Rooms
| Level |
Type |
Length |
Width |
Dimensions |
|
Basement |
Recreational, Games Room |
5.58 m |
2.62 m |
5.58 m x 2.62 m |
|
Basement |
Kitchen |
2.97 m |
2.42 m |
2.97 m x 2.42 m |
|
Basement |
Bathroom |
2.92 m |
1.73 m |
2.92 m x 1.73 m |
|
Basement |
Bedroom |
5.54 m |
2.62 m |
5.54 m x 2.62 m |
|
Main Level |
Living Room |
6.79 m |
3.3 m |
6.79 m x 3.3 m |
|
Main Level |
Kitchen |
3.87 m |
2.53 m |
3.87 m x 2.53 m |
|
Main Level |
Dining Room |
2.53 m |
3.87 m |
2.53 m x 3.87 m |
|
Main Level |
Bedroom |
3.7 m |
3.04 m |
3.7 m x 3.04 m |
|
Main Level |
Bedroom 2 |
3.23 m |
3.05 m |
3.23 m x 3.05 m |
|
Main Level |
Bedroom 3 |
2.79 m |
2.62 m |
2.79 m x 2.62 m |
|
Main Level |
Bathroom |
2.19 m |
2.16 m |
2.19 m x 2.16 m |
Utilities
|
Cable
|
Installed |
|
Sewer
|
Installed |
https://www.realtor.ca/real-estate/27453317/356-pearl-street-caledon-bolton-west-bolton-west



































