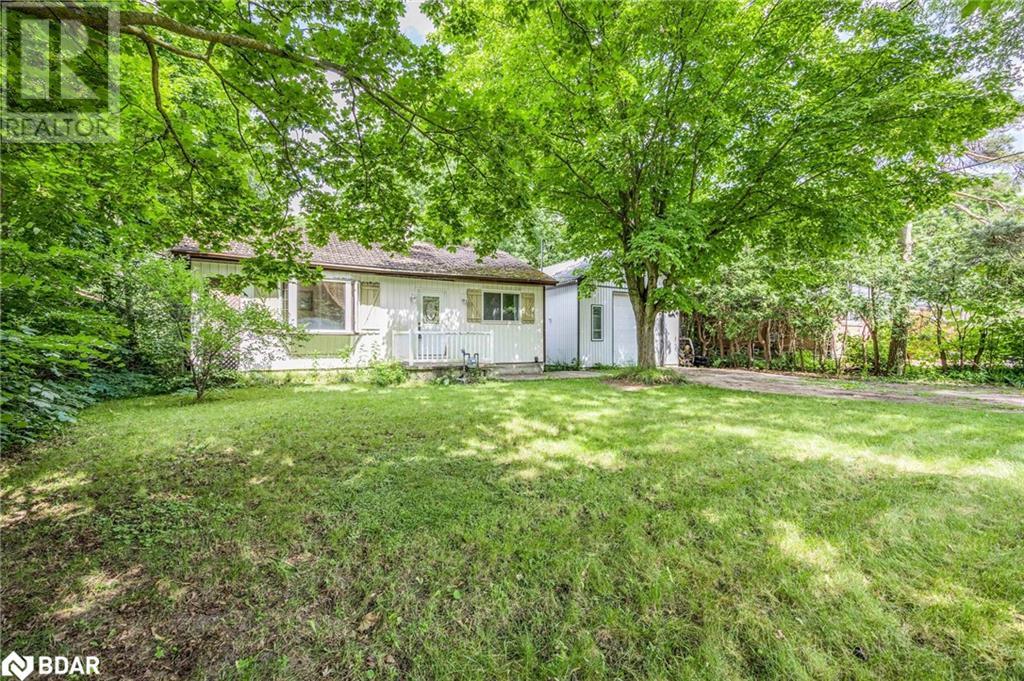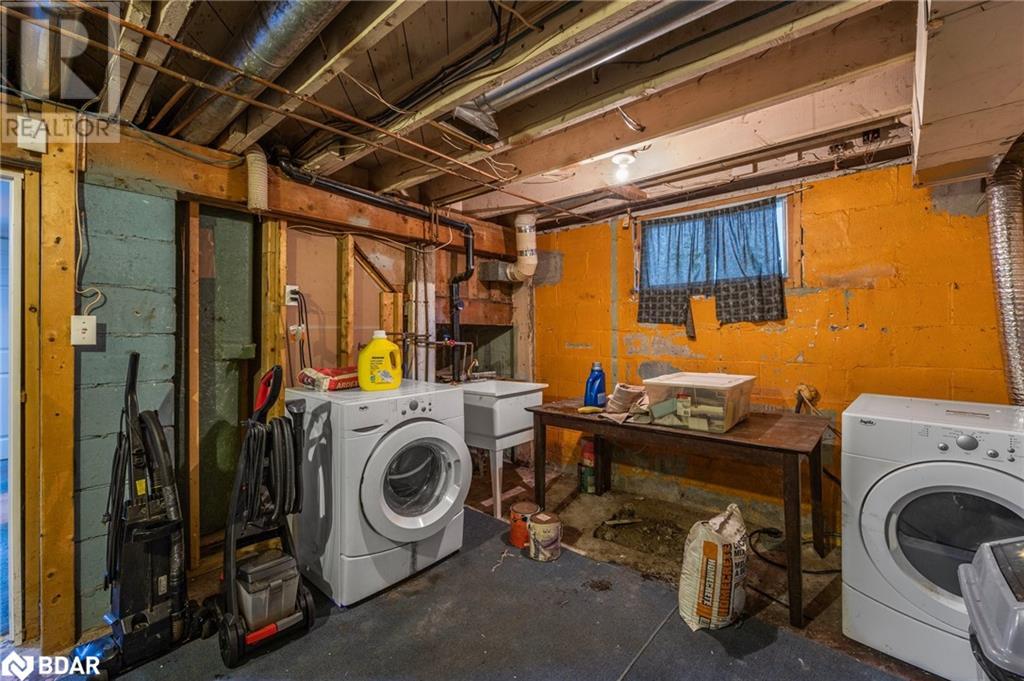4 Bedroom
2 Bathroom
1652 sqft
Bungalow
None
Forced Air
$649,000
GREAT OPPORTUNITY! Discover the perfect blend of rural charm and urban convenience! This property offers so much potential for families, contractors, retirees, or anyone seeking extra space and privacy. *Shop: A spacious 20ft x 40ft workshop with an 11ft tall door—ideal for hobbyists or a home-based business! Lot: Enveloped by mature trees, this 80ft x 247ft lot (just under half an acre) provides plenty of room for parking, gardening, and letting kids and pets roam free. *Location: Adjacent to the upcoming Midhurst Community Hub, featuring a planned sports complex, and just minutes from hundreds of acres of Simcoe County Forest with access to trails. *Home Features: Four bedrooms, two baths, and ample opportunities for customization. The side entry could easily be modified for separate basement access, perfect for in-law capabilities. Don’t miss out on this fantastic opportunity! (id:55499)
Property Details
|
MLS® Number
|
40671182 |
|
Property Type
|
Single Family |
|
Community Features
|
High Traffic Area |
|
Equipment Type
|
Water Heater |
|
Features
|
Crushed Stone Driveway, Country Residential |
|
Parking Space Total
|
10 |
|
Rental Equipment Type
|
Water Heater |
Building
|
Bathroom Total
|
2 |
|
Bedrooms Above Ground
|
3 |
|
Bedrooms Below Ground
|
1 |
|
Bedrooms Total
|
4 |
|
Architectural Style
|
Bungalow |
|
Basement Development
|
Partially Finished |
|
Basement Type
|
Full (partially Finished) |
|
Constructed Date
|
1960 |
|
Construction Style Attachment
|
Detached |
|
Cooling Type
|
None |
|
Exterior Finish
|
Vinyl Siding |
|
Fixture
|
Ceiling Fans |
|
Heating Fuel
|
Natural Gas |
|
Heating Type
|
Forced Air |
|
Stories Total
|
1 |
|
Size Interior
|
1652 Sqft |
|
Type
|
House |
|
Utility Water
|
Drilled Well |
Parking
Land
|
Access Type
|
Highway Access, Highway Nearby |
|
Acreage
|
No |
|
Sewer
|
Septic System |
|
Size Depth
|
247 Ft |
|
Size Frontage
|
80 Ft |
|
Size Total Text
|
Under 1/2 Acre |
|
Zoning Description
|
R1 |
Rooms
| Level |
Type |
Length |
Width |
Dimensions |
|
Basement |
Laundry Room |
|
|
Measurements not available |
|
Basement |
Bedroom |
|
|
10'7'' x 10'2'' |
|
Basement |
3pc Bathroom |
|
|
8'0'' x 4'9'' |
|
Basement |
Recreation Room |
|
|
22'8'' x 11'7'' |
|
Main Level |
Bedroom |
|
|
12'5'' x 10'5'' |
|
Main Level |
Bedroom |
|
|
12'2'' x 10'8'' |
|
Main Level |
Primary Bedroom |
|
|
13'2'' x 11'8'' |
|
Main Level |
4pc Bathroom |
|
|
9'2'' x 8'9'' |
|
Main Level |
Kitchen |
|
|
13'0'' x 9'1'' |
|
Main Level |
Dining Room |
|
|
11'9'' x 11'8'' |
|
Main Level |
Living Room |
|
|
18'4'' x 10'5'' |
https://www.realtor.ca/real-estate/27605549/1213-bayfield-st-n-street-n-barrie




















































