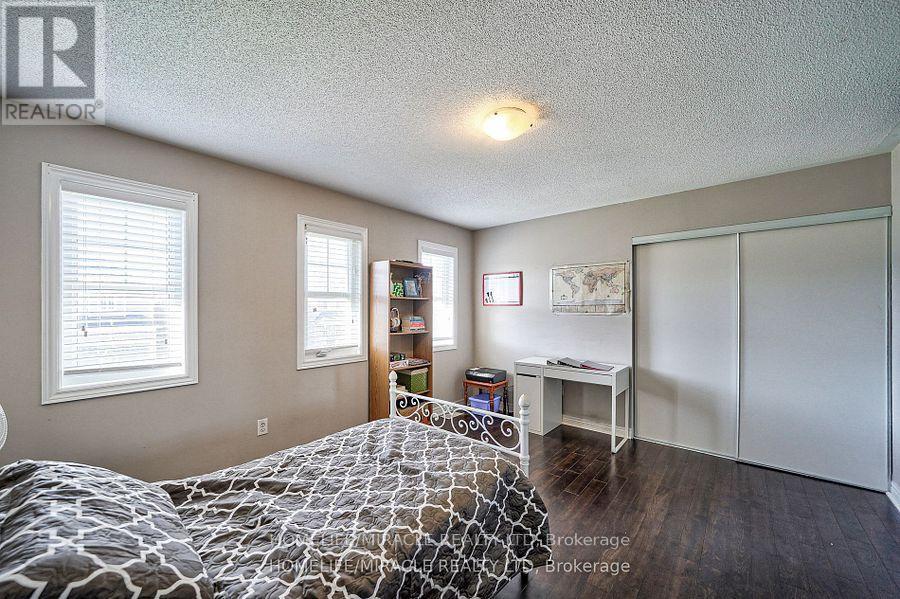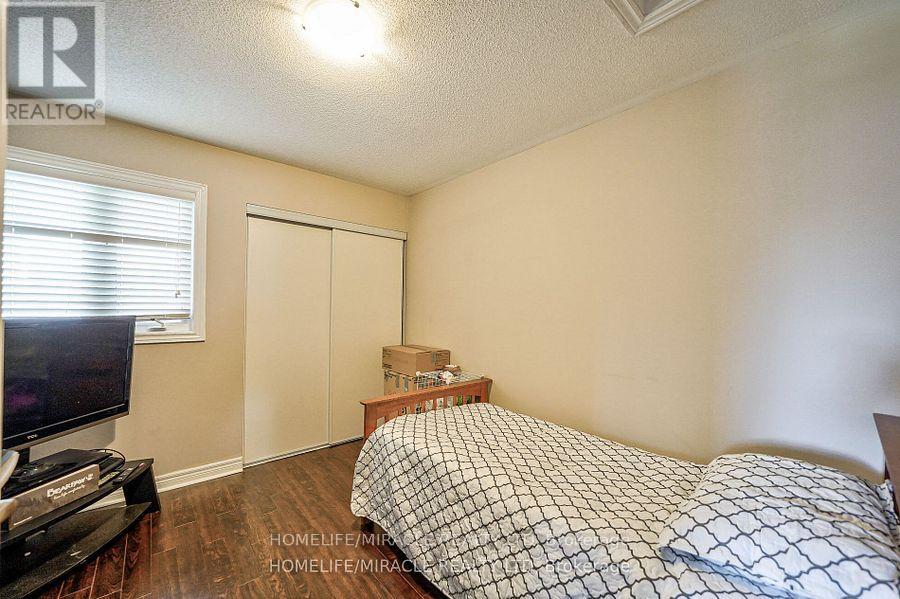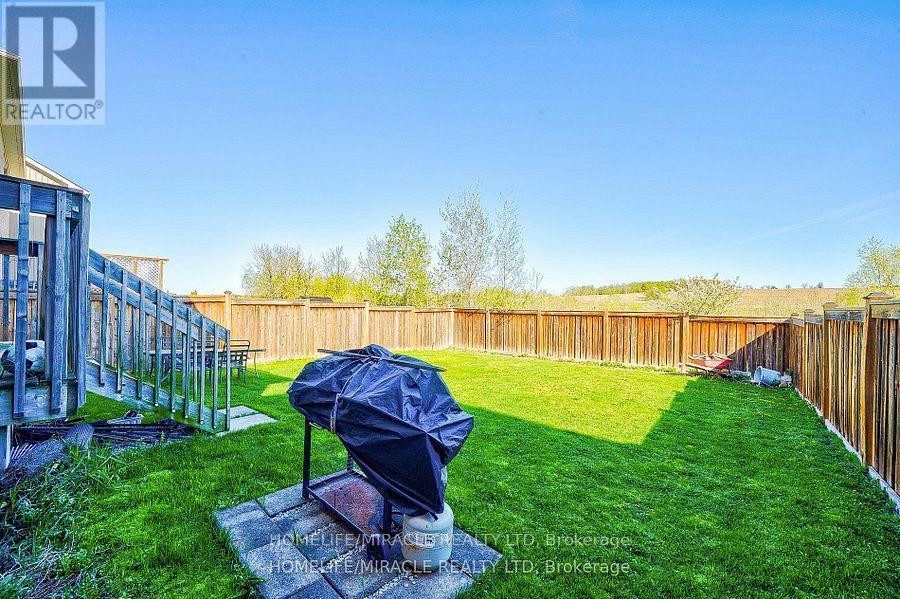166 Shephard Avenue New Tecumseth (Alliston), Ontario L9R 0J9
4 Bedroom
3 Bathroom
Fireplace
Central Air Conditioning
Forced Air
$939,900
Beautifully maintained bright and spacious 4-bedroom home on a ravine lot. Gas fireplace, all brick exterior and beautiful view from the kitchen and backyard. Centrally located near many amenities **** EXTRAS **** S/S Fridge, S/S Stove OTR, S/S B/I dishwasher, washer dryer, all light fixtures, all window coverings. (id:55499)
Property Details
| MLS® Number | N9368148 |
| Property Type | Single Family |
| Community Name | Alliston |
| Parking Space Total | 4 |
Building
| Bathroom Total | 3 |
| Bedrooms Above Ground | 4 |
| Bedrooms Total | 4 |
| Basement Type | Full |
| Construction Style Attachment | Detached |
| Cooling Type | Central Air Conditioning |
| Exterior Finish | Brick |
| Fireplace Present | Yes |
| Flooring Type | Hardwood, Ceramic, Laminate |
| Foundation Type | Concrete |
| Half Bath Total | 1 |
| Heating Fuel | Natural Gas |
| Heating Type | Forced Air |
| Stories Total | 2 |
| Type | House |
| Utility Water | Municipal Water |
Parking
| Attached Garage |
Land
| Acreage | No |
| Sewer | Sanitary Sewer |
| Size Depth | 108 Ft ,11 In |
| Size Frontage | 39 Ft ,8 In |
| Size Irregular | 39.7 X 108.93 Ft |
| Size Total Text | 39.7 X 108.93 Ft |
Rooms
| Level | Type | Length | Width | Dimensions |
|---|---|---|---|---|
| Second Level | Primary Bedroom | 3.49 m | 7.31 m | 3.49 m x 7.31 m |
| Second Level | Bedroom 2 | 4.87 m | 4.27 m | 4.87 m x 4.27 m |
| Second Level | Bedroom 3 | 3.05 m | 3.35 m | 3.05 m x 3.35 m |
| Second Level | Bedroom 4 | 3.95 m | 3.35 m | 3.95 m x 3.35 m |
| Main Level | Dining Room | 3.65 m | 7.92 m | 3.65 m x 7.92 m |
| Main Level | Living Room | 3.65 m | 7.92 m | 3.65 m x 7.92 m |
| Main Level | Kitchen | 5.18 m | 3.65 m | 5.18 m x 3.65 m |
| Main Level | Family Room | 4.57 m | 4.11 m | 4.57 m x 4.11 m |
https://www.realtor.ca/real-estate/27467599/166-shephard-avenue-new-tecumseth-alliston-alliston
Interested?
Contact us for more information










































