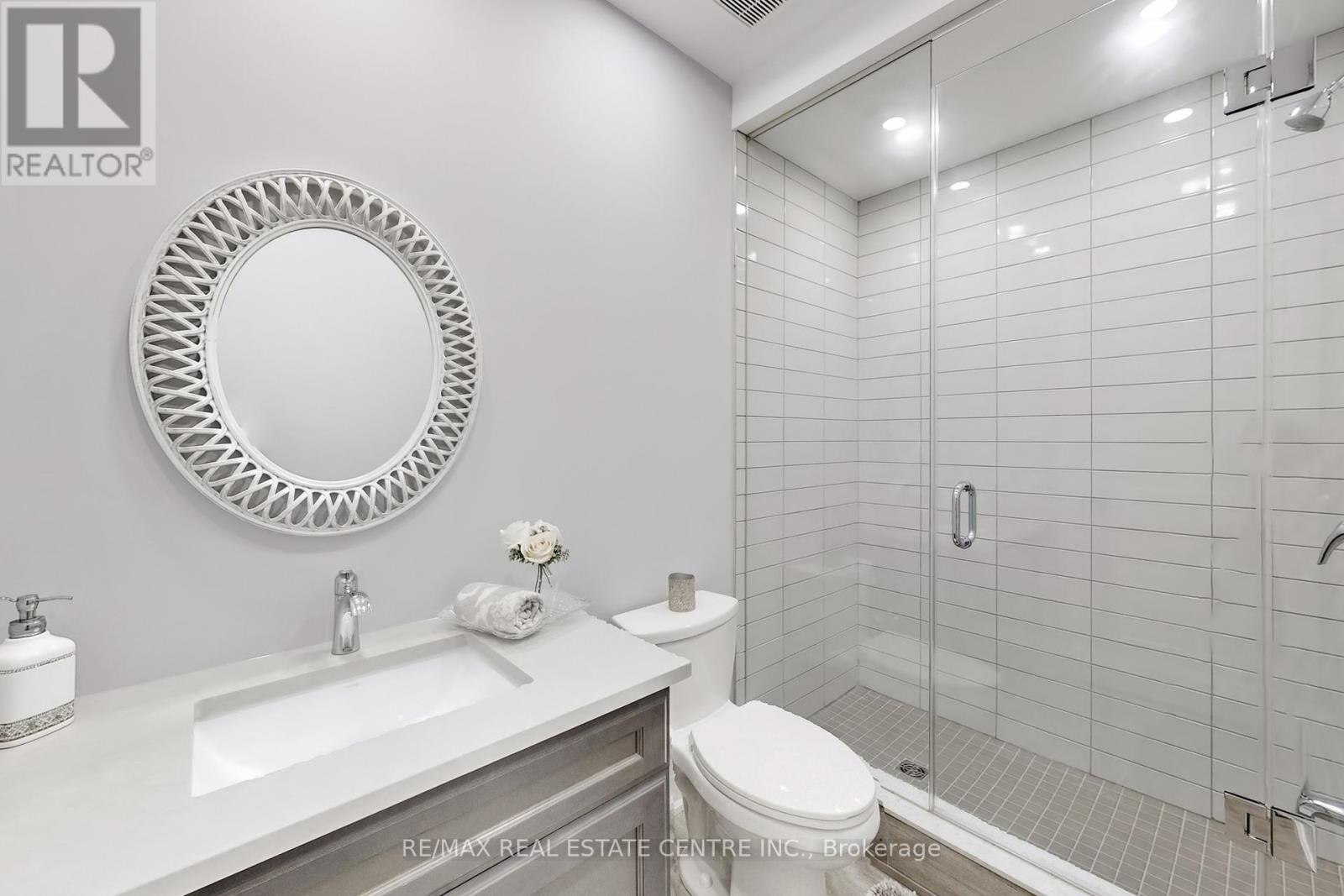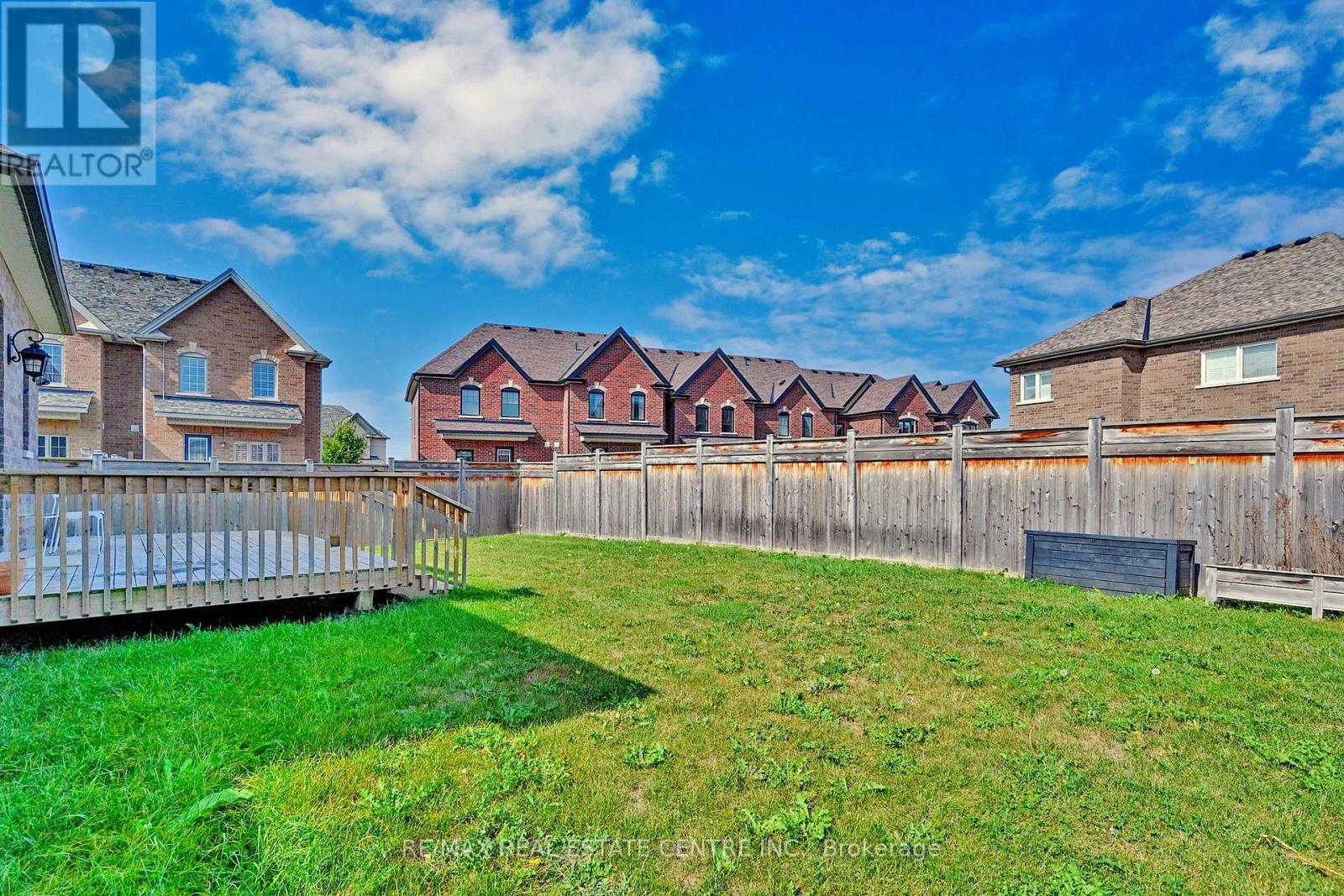3 Bedroom
4 Bathroom
Fireplace
Central Air Conditioning
Forced Air
$1,199,900
DISCOVER THIS STUNNING BUNGALOW LOFT, METICULOUSLY DESIGNED FOR MODERN LIVING. BOASTING ANOPEN CONCEPT LAYOUT, THIS HOME FEATURES GENEROUS LIVING SPACES THAT SEAMLESSLY BLENDSTYLE AND FUNCTIONALITY. CUSTOM BUILT HOME, WITH ENDLESS UPGRADES. 3 SPACIOUS BEDROOMSOFFER COMFORT AND PRIVACY, 4 UPGRADED BATHROOMS PROVIDE CONVENIENCE FOR FAMILY ANDGUEST. FINISHED BASEMENT ENJOY ADDITIONAL LIVING SPACE PERFECT FOR ENTERTAINMENT ORRELAXATIONSET IN A DEVELOPING AREA OF ALLISTON, THIS PROPERTY ALSO FEATURES A LARGE OPEN CONCEPTBACKYARD, IDEAL FOR OUTDOOR GATHERINGS AND A GARDENERS PARADISE. **** EXTRAS **** *upgraded hardwood *6\" baseboards *crown moulding *butlers pantry *fully finished basement with wet bar & 4pc bath*high ceilings with ver spacious and airy feel *metal railings *potlights and so much more! (id:55499)
Property Details
|
MLS® Number
|
N9363588 |
|
Property Type
|
Single Family |
|
Community Name
|
Alliston |
|
Parking Space Total
|
5 |
Building
|
Bathroom Total
|
4 |
|
Bedrooms Above Ground
|
3 |
|
Bedrooms Total
|
3 |
|
Appliances
|
Blinds, Dishwasher, Dryer, Hood Fan, Microwave, Range, Refrigerator, Stove, Washer |
|
Basement Development
|
Finished |
|
Basement Type
|
N/a (finished) |
|
Construction Style Attachment
|
Detached |
|
Cooling Type
|
Central Air Conditioning |
|
Exterior Finish
|
Brick, Stone |
|
Fireplace Present
|
Yes |
|
Flooring Type
|
Hardwood |
|
Foundation Type
|
Brick |
|
Heating Fuel
|
Natural Gas |
|
Heating Type
|
Forced Air |
|
Stories Total
|
1 |
|
Type
|
House |
|
Utility Water
|
Municipal Water |
Parking
Land
|
Acreage
|
No |
|
Sewer
|
Sanitary Sewer |
|
Size Depth
|
111 Ft ,2 In |
|
Size Frontage
|
41 Ft ,1 In |
|
Size Irregular
|
41.09 X 111.19 Ft ; 62.84 Across Back |
|
Size Total Text
|
41.09 X 111.19 Ft ; 62.84 Across Back |
Rooms
| Level |
Type |
Length |
Width |
Dimensions |
|
Second Level |
Loft |
4.14 m |
4.51 m |
4.14 m x 4.51 m |
|
Second Level |
Bedroom 3 |
3.35 m |
3.84 m |
3.35 m x 3.84 m |
|
Lower Level |
Media |
8.71 m |
4.78 m |
8.71 m x 4.78 m |
|
Lower Level |
Dining Room |
7.31 m |
3.96 m |
7.31 m x 3.96 m |
|
Main Level |
Living Room |
3.65 m |
3.65 m |
3.65 m x 3.65 m |
|
Main Level |
Kitchen |
2.78 m |
3.96 m |
2.78 m x 3.96 m |
|
Main Level |
Dining Room |
3.04 m |
2.13 m |
3.04 m x 2.13 m |
|
Main Level |
Primary Bedroom |
4.75 m |
3.04 m |
4.75 m x 3.04 m |
|
Main Level |
Bedroom 2 |
3.2 m |
2.95 m |
3.2 m x 2.95 m |
https://www.realtor.ca/real-estate/27455525/92-holt-drive-new-tecumseth-alliston-alliston










































