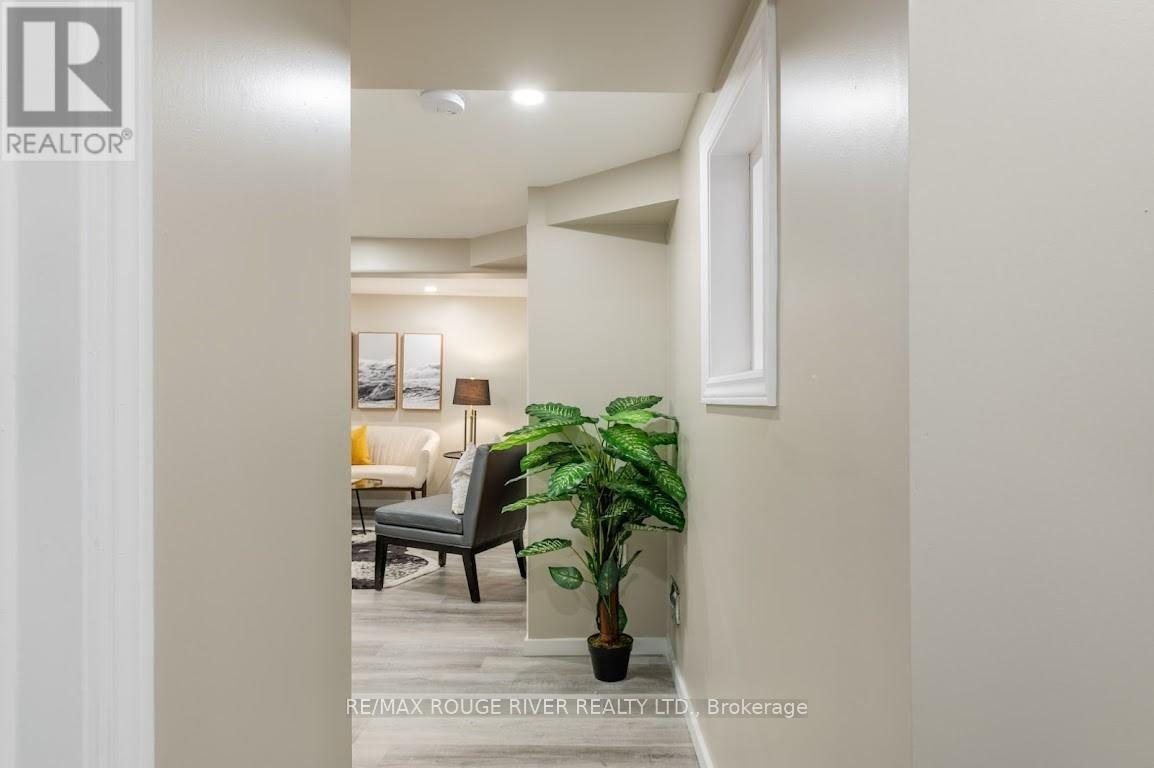1 Bedroom
1 Bathroom
Central Air Conditioning
Forced Air
$1,650 Monthly
Discover this stunning legal duplex, certified by the city, nestled in the vibrant heart of Whitby! This spacious 1-bedroom unit is the perfect blend of comfort and convenience, offering an inviting southern exposure that fills the space with tons of natural light through large windows. Enjoy a modern living experience with laminate floors, pot lights, and a fresh coat of paint throughout the entire unit. The open-concept layout provides plenty of room for both your living space and a full-size dining table, making it ideal for both relaxation and entertaining. The 3-piece bathroomand fully-equipped kitchen add to the comfort, while the convenience of ensuite laundry and your very own private entrance make this unit feel like home. Comes with 2 parking spaces. Located just a short stroll from parks, schools, transit, and a variety of shops, restaurants, and services in downtown Whitby, youll have everything you need at your fingertips. Plus, you're only 5 minutes from Hwy 401 and the Whitby GO Station, making your commute a breeze. Dont miss out on this amazing opportunity, schedule your viewing today! (id:55499)
Property Details
|
MLS® Number
|
E9366419 |
|
Property Type
|
Single Family |
|
Community Name
|
Downtown Whitby |
|
Parking Space Total
|
2 |
Building
|
Bathroom Total
|
1 |
|
Bedrooms Above Ground
|
1 |
|
Bedrooms Total
|
1 |
|
Basement Features
|
Apartment In Basement, Separate Entrance |
|
Basement Type
|
N/a |
|
Construction Style Attachment
|
Detached |
|
Cooling Type
|
Central Air Conditioning |
|
Exterior Finish
|
Vinyl Siding |
|
Flooring Type
|
Laminate |
|
Foundation Type
|
Block |
|
Heating Fuel
|
Natural Gas |
|
Heating Type
|
Forced Air |
|
Stories Total
|
2 |
|
Type
|
House |
|
Utility Water
|
Municipal Water |
Land
|
Acreage
|
No |
|
Sewer
|
Sanitary Sewer |
Rooms
| Level |
Type |
Length |
Width |
Dimensions |
|
Basement |
Living Room |
15.03 m |
15.02 m |
15.03 m x 15.02 m |
|
Basement |
Dining Room |
15.03 m |
15.02 m |
15.03 m x 15.02 m |
|
Basement |
Kitchen |
3.36 m |
3.05 m |
3.36 m x 3.05 m |
|
Basement |
Primary Bedroom |
4.87 m |
3.96 m |
4.87 m x 3.96 m |
https://www.realtor.ca/real-estate/27463207/131-john-street-e-whitby-downtown-whitby-downtown-whitby













