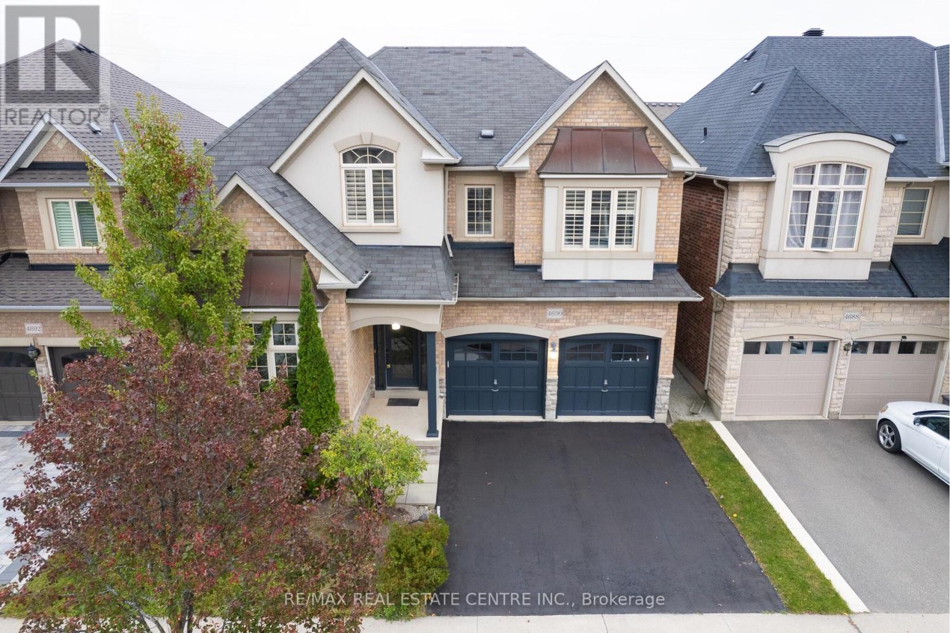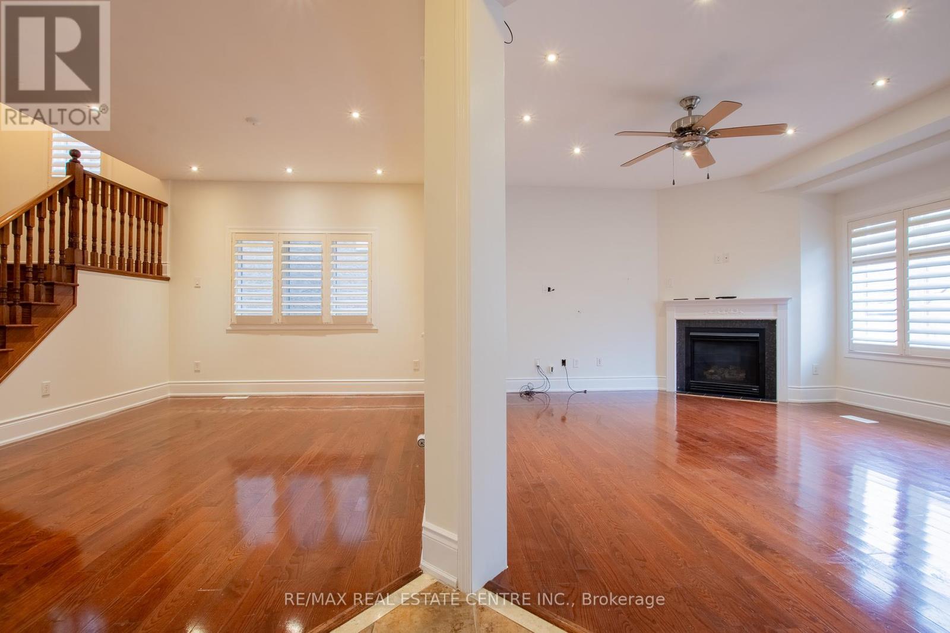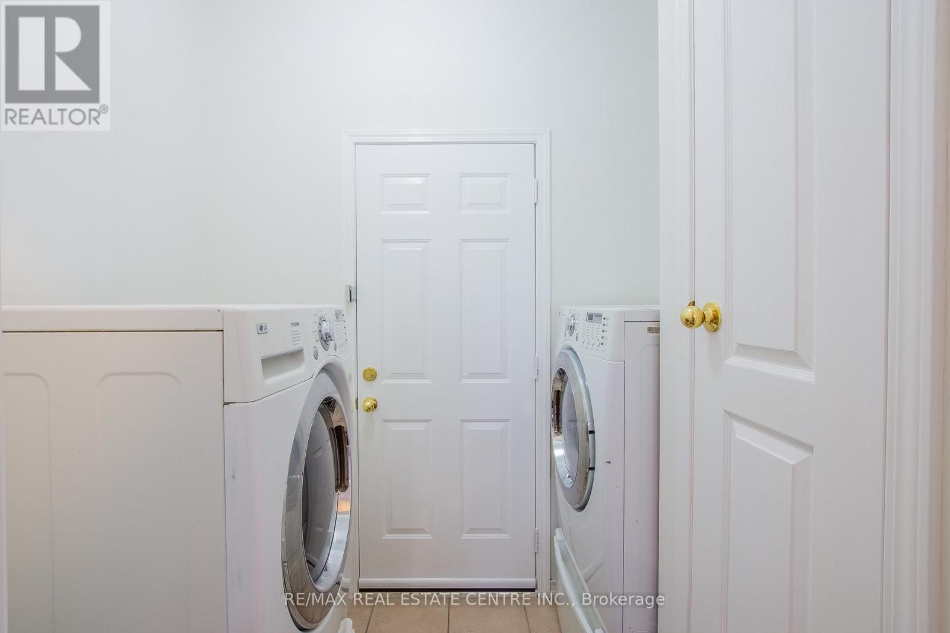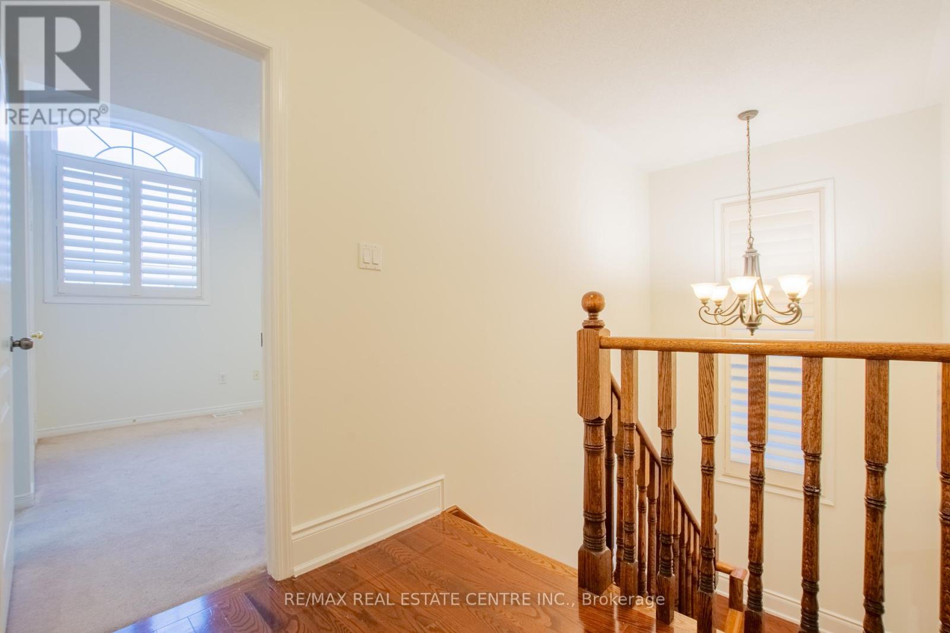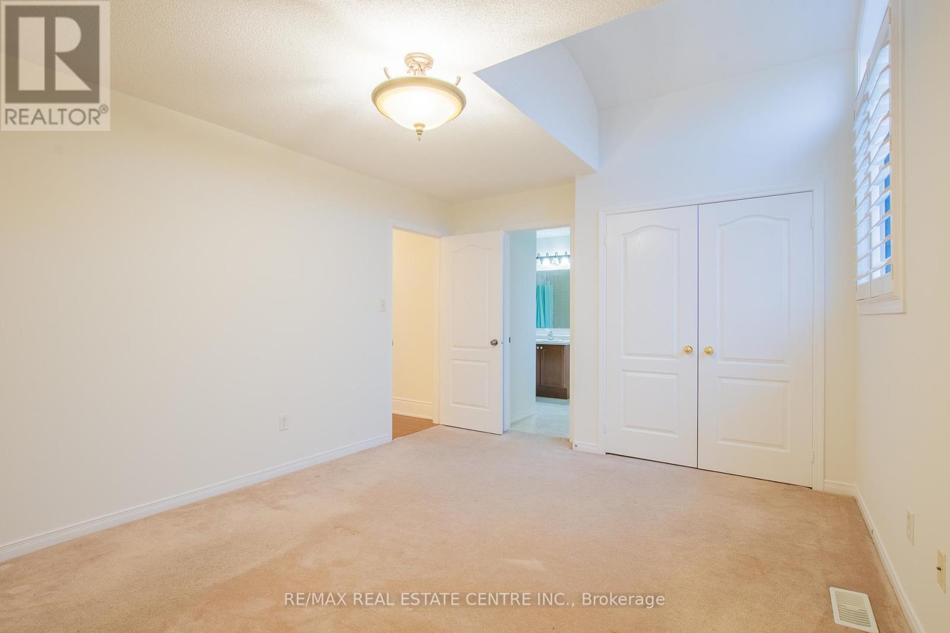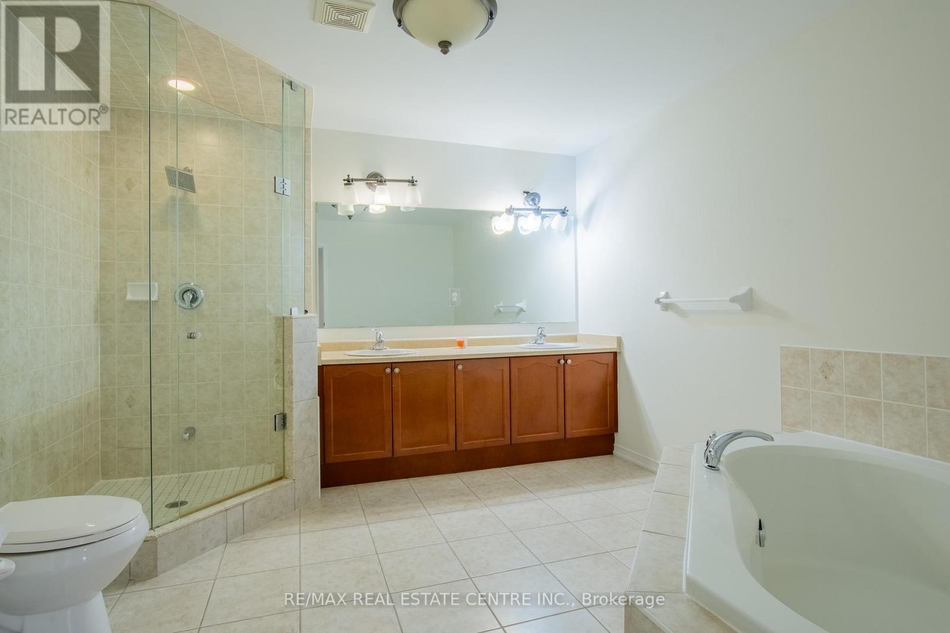7 Bedroom
5 Bathroom
Fireplace
Central Air Conditioning
Forced Air
$1,995,000
mpeccably Designed Home. Eat In Kitchen Boasts Granite Counters & Stone Backsplash, Extended Height Oak Cabinets W/Crown Moulding & Island. Hrdwd Flrs Run Thru Out The Main Floor. Relax In The Bright Open Concept Lr/Dr Complete W/Cozy Gas Fireplace & Lrg Windows. Master Retreat W/His & Hers W/I Closets Offers A Lrg 5Pc Ensuite W/Dble Sink, X1 Corner Tub & Fully Tiled Glass Enclosed Shower. 2 Bdrms Feature A Jack/Jill Bthrm. Enjoy The Fenced Private Rear Yard- SEPERATE ENT FINISHED BASEMENT - Surrounding by shopping plaza **** EXTRAS **** Eat In Kit Boasts Granite Counters, Stone Backsplash, Extended Cabinets. Hrdwd Flrs Run ThruOut The Main Flr. Open Concept Lr/Dr W/Fireplace. The Master Retreat W/His & Hers W/I Closets & Lrg 5Pc Ens. 2 Bdrms Feature A Jack/Jill Bthrm. Fen (id:55499)
Property Details
|
MLS® Number
|
W9394771 |
|
Property Type
|
Single Family |
|
Community Name
|
Alton |
|
Parking Space Total
|
4 |
Building
|
Bathroom Total
|
5 |
|
Bedrooms Above Ground
|
5 |
|
Bedrooms Below Ground
|
2 |
|
Bedrooms Total
|
7 |
|
Basement Features
|
Apartment In Basement |
|
Basement Type
|
N/a |
|
Construction Style Attachment
|
Detached |
|
Cooling Type
|
Central Air Conditioning |
|
Exterior Finish
|
Brick |
|
Fireplace Present
|
Yes |
|
Flooring Type
|
Tile, Hardwood |
|
Foundation Type
|
Poured Concrete |
|
Half Bath Total
|
1 |
|
Heating Fuel
|
Natural Gas |
|
Heating Type
|
Forced Air |
|
Stories Total
|
2 |
|
Type
|
House |
|
Utility Water
|
Municipal Water |
Parking
Land
|
Acreage
|
No |
|
Sewer
|
Sanitary Sewer |
|
Size Depth
|
85 Ft ,3 In |
|
Size Frontage
|
42 Ft ,11 In |
|
Size Irregular
|
42.98 X 85.3 Ft |
|
Size Total Text
|
42.98 X 85.3 Ft|under 1/2 Acre |
Rooms
| Level |
Type |
Length |
Width |
Dimensions |
|
Second Level |
Bedroom 4 |
4.27 m |
3.45 m |
4.27 m x 3.45 m |
|
Second Level |
Bedroom 5 |
3.5 m |
3.66 m |
3.5 m x 3.66 m |
|
Second Level |
Primary Bedroom |
5.48 m |
3.96 m |
5.48 m x 3.96 m |
|
Second Level |
Bedroom 2 |
3.66 m |
3.35 m |
3.66 m x 3.35 m |
|
Second Level |
Bedroom 3 |
3.66 m |
3.45 m |
3.66 m x 3.45 m |
|
Main Level |
Family Room |
4.88 m |
4.47 m |
4.88 m x 4.47 m |
|
Main Level |
Dining Room |
4.57 m |
3.45 m |
4.57 m x 3.45 m |
|
Main Level |
Kitchen |
3.66 m |
2.59 m |
3.66 m x 2.59 m |
|
Main Level |
Library |
3.35 m |
2.74 m |
3.35 m x 2.74 m |
|
Main Level |
Laundry Room |
|
|
Measurements not available |
|
Ground Level |
Foyer |
3.66 m |
3.05 m |
3.66 m x 3.05 m |
https://www.realtor.ca/real-estate/27537153/4690-huffman-road-burlington-alton-alton

