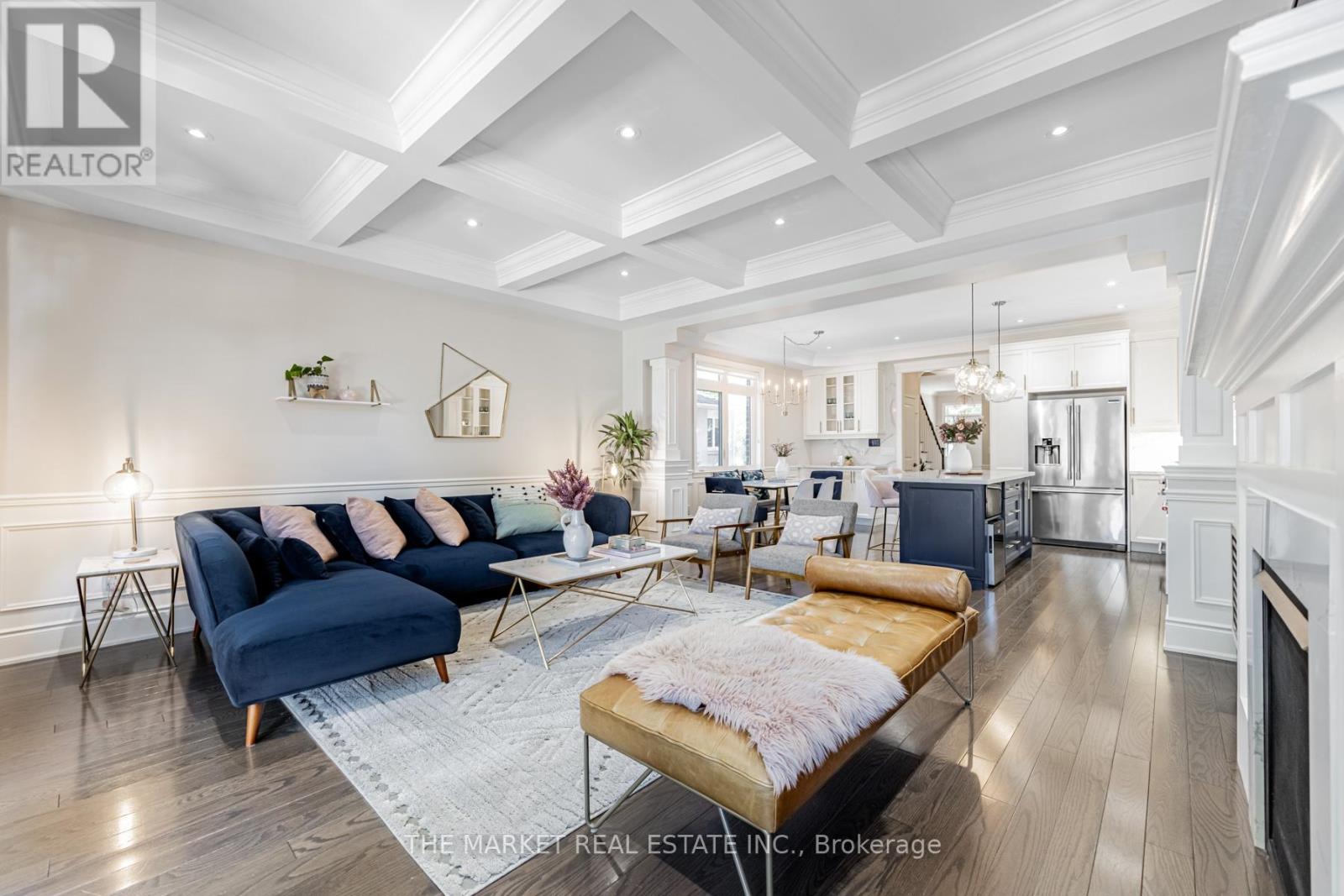4 Bedroom
4 Bathroom
Fireplace
Central Air Conditioning
Forced Air
$1,950,000
***Absolutely Immaculate Long Branch showpiece steps to the lake!!!***View the video in the virtual tour to really appreciate this stunning custom-built home south of Lakeshore in a highly coveted neighbourhood***This 4-bedroom detached, sun-drenched East-facing home is almost 2000 square feet with an additional fully finished basement on an extra deep 135 foot lot***Beautiful features include gleaming hardwood floors throughout, an open-concept designer kitchen with large centre island & breakfasts bar/quartz counters & deep sink (2022)/6-burner gas stove/high end stainless steel appliances and overlooking a very spacious living room with gas fireplace that walks out to a large outdoor deck & professionally landscaped yard (2023) with exterior paint refreshed in 2024!! The second floor features a high primary bedroom with walk-in closet and built-in closet organizers/luxurious 5-piece ensuite/& walkout to enjoy sunrise morning coffee on your private balcony! The rest of the second floor includes three large bedrooms all with closets hardwood floors & a convenient second-floor laundry! The basement is fully finished with an open concept rec-room/4-piece bath/new laminate floors***This house is impeccable, pristine & lovingly maintained with pride of ownership and feels like new inside! Wonderful features of the location include steps to the lake as well as steps to all amenities such as restaurants, cafes, Long Branch GO station, grocery, schools, beautiful children's parks overlooking the lake, Marie Curtis Park & the Waterfront Trail!! **** EXTRAS **** ***Main floor furniture is available for purchase** (id:55499)
Property Details
|
MLS® Number
|
W9368090 |
|
Property Type
|
Single Family |
|
Community Name
|
Long Branch |
|
Parking Space Total
|
3 |
Building
|
Bathroom Total
|
4 |
|
Bedrooms Above Ground
|
4 |
|
Bedrooms Total
|
4 |
|
Amenities
|
Fireplace(s) |
|
Appliances
|
Dishwasher, Dryer, Freezer, Garage Door Opener, Refrigerator, Stove, Washer, Window Coverings, Wine Fridge |
|
Basement Development
|
Finished |
|
Basement Type
|
Full (finished) |
|
Construction Style Attachment
|
Detached |
|
Cooling Type
|
Central Air Conditioning |
|
Exterior Finish
|
Brick |
|
Fireplace Present
|
Yes |
|
Flooring Type
|
Hardwood, Laminate |
|
Foundation Type
|
Poured Concrete |
|
Half Bath Total
|
1 |
|
Heating Fuel
|
Natural Gas |
|
Heating Type
|
Forced Air |
|
Stories Total
|
2 |
|
Type
|
House |
|
Utility Water
|
Municipal Water |
Parking
Land
|
Acreage
|
No |
|
Size Depth
|
136 Ft |
|
Size Frontage
|
25 Ft |
|
Size Irregular
|
25 X 136.04 Ft |
|
Size Total Text
|
25 X 136.04 Ft |
Rooms
| Level |
Type |
Length |
Width |
Dimensions |
|
Second Level |
Primary Bedroom |
5.72 m |
3.35 m |
5.72 m x 3.35 m |
|
Second Level |
Bedroom 2 |
3.66 m |
2.59 m |
3.66 m x 2.59 m |
|
Second Level |
Bedroom 3 |
4.01 m |
2.59 m |
4.01 m x 2.59 m |
|
Second Level |
Bedroom 4 |
4.01 m |
2.64 m |
4.01 m x 2.64 m |
|
Second Level |
Laundry Room |
1.68 m |
1.55 m |
1.68 m x 1.55 m |
|
Basement |
Recreational, Games Room |
7.11 m |
5.18 m |
7.11 m x 5.18 m |
|
Main Level |
Living Room |
5.38 m |
4.78 m |
5.38 m x 4.78 m |
|
Main Level |
Dining Room |
4.11 m |
2.64 m |
4.11 m x 2.64 m |
|
Main Level |
Kitchen |
4.11 m |
2.74 m |
4.11 m x 2.74 m |
https://www.realtor.ca/real-estate/27467616/78-thirty-ninth-street-toronto-long-branch-long-branch










































