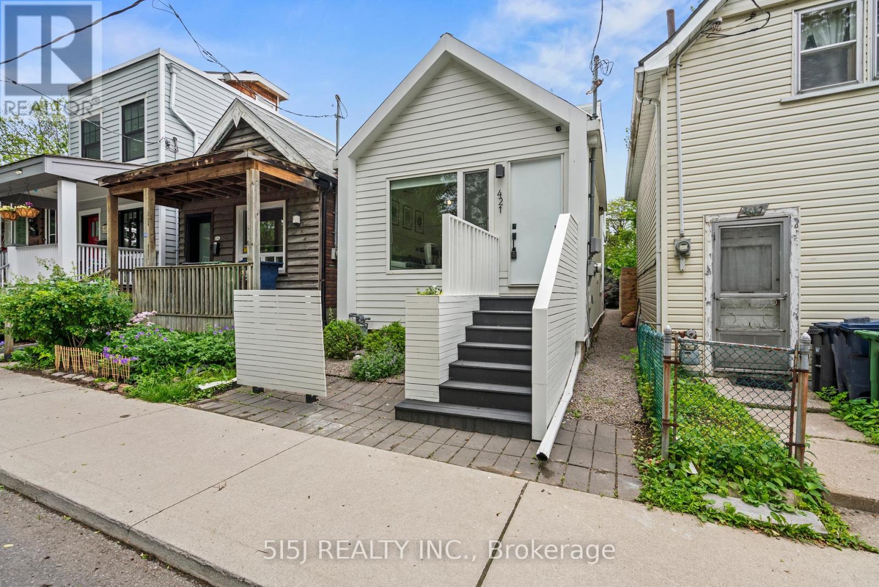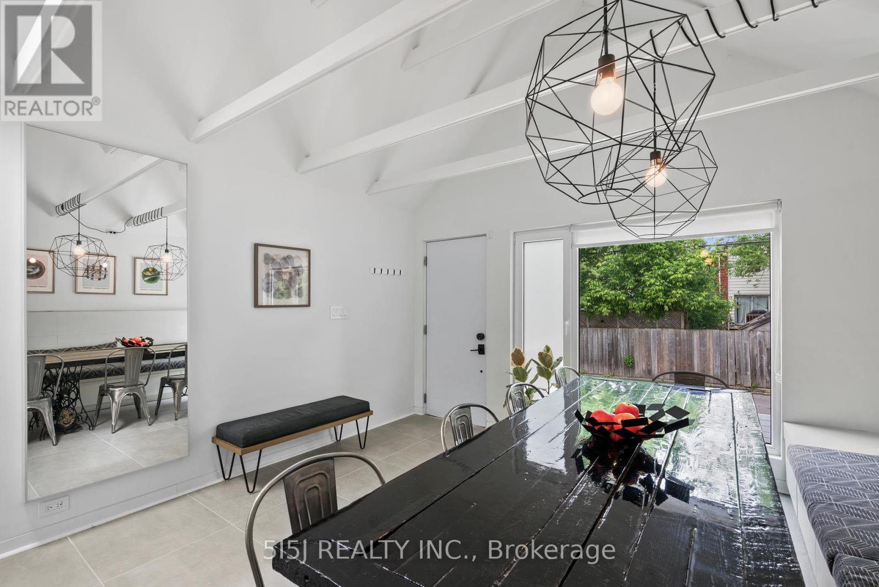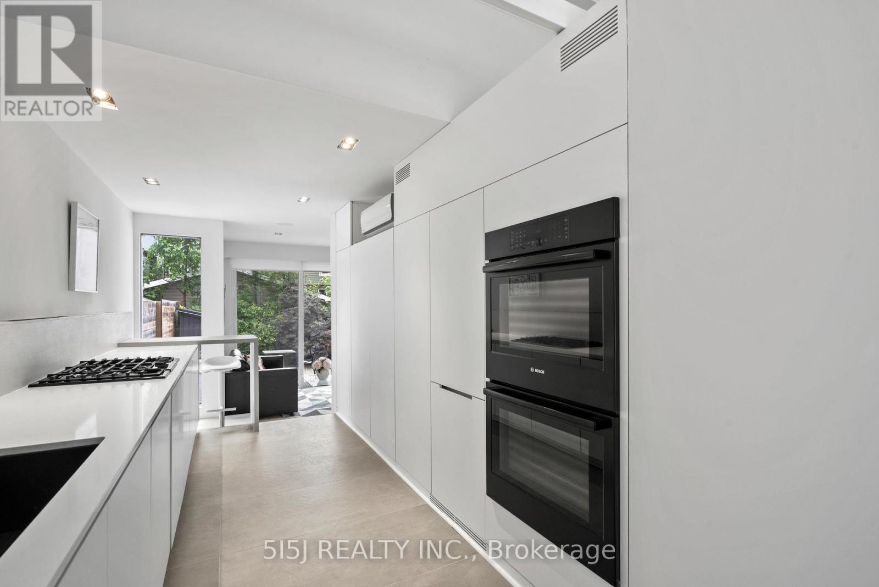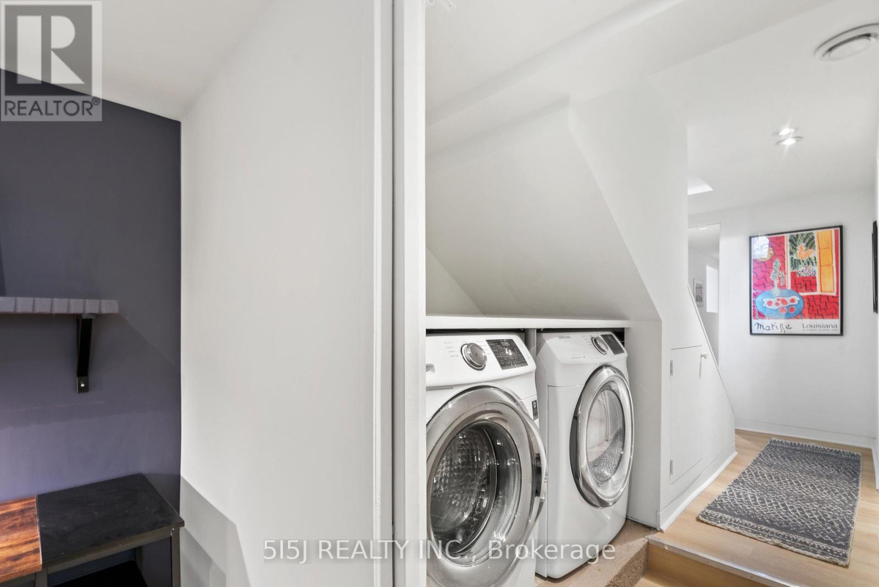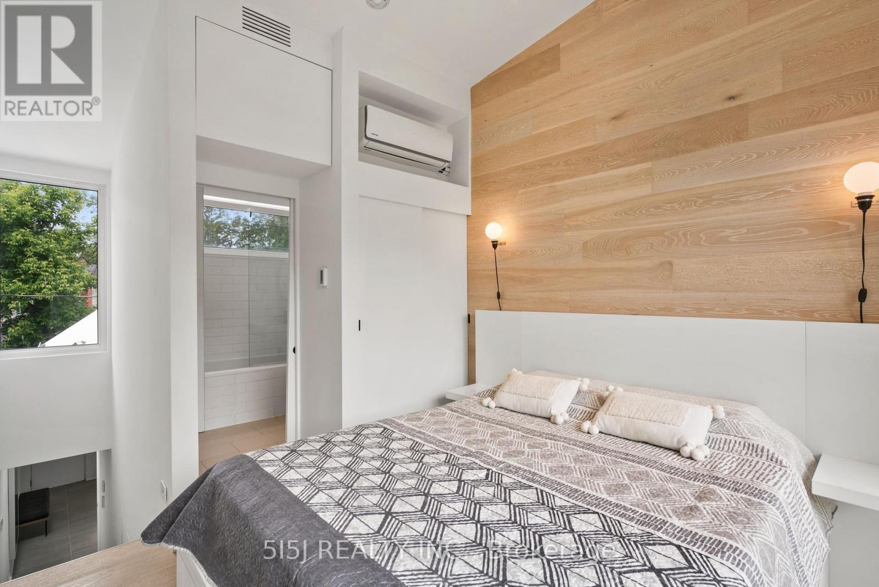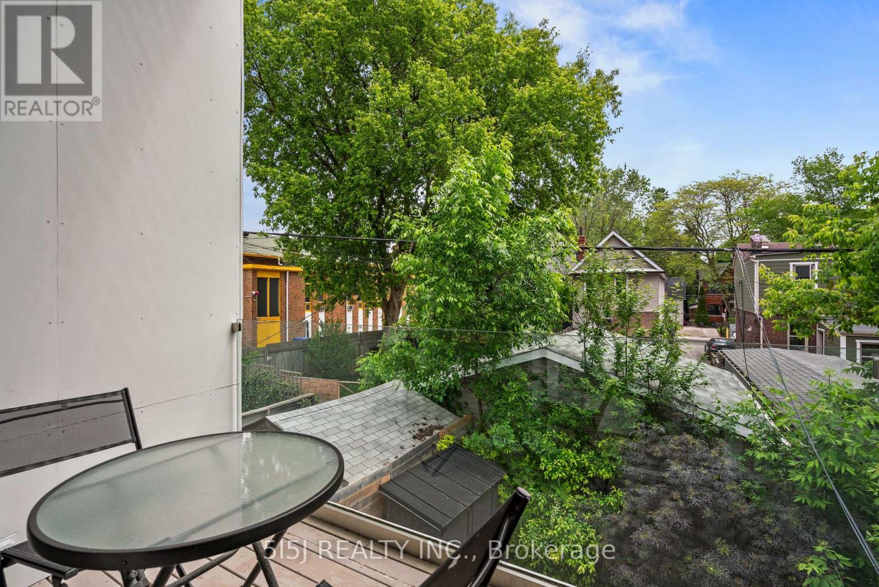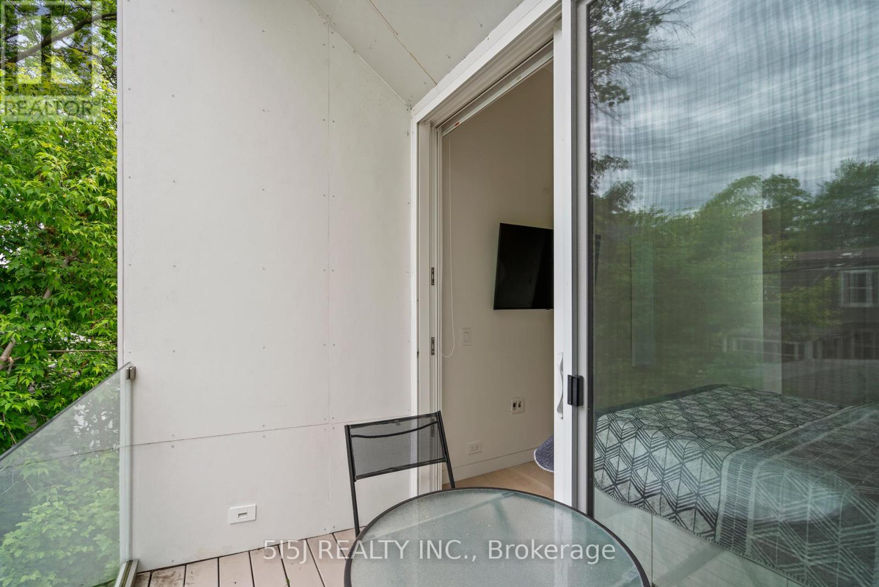3 Bedroom
2 Bathroom
Wall Unit
Radiant Heat
$1,088,000
Unique Modern Living in Leslieville Stunning Architect-Designed Detached Home. 2 Bedrooms, 2 Bathrooms, Cathedral Ceilings, Fully Finished Basement With Separate Office Space And Exquisite Features. Heated Floors Throughout, Bright and Airy With Tall Sliding Glass doors, European Windows And A Skylight, Oversized Porcelain Tiles On Main Floor Complemented By White Oak Engineered Hardwood. Gorgeous Scandinavian-Style Gourmet Kitchen With Clean Lines, Built-In Appliances And Spacious Quartz Countertop. Impressive Master Bedroom With Second Floor Terrace Overlooking Delightful Landscaped Backyard, Hidden Storage Spaces Thoughtfully Integrated throughout The Home, Prime Location On A Quiet Street In The Heart Of Gerrard India Bazar, Short Walk To Restaurants, Art Galleries, Shopping And Public Transportation! **** EXTRAS **** B/I Concealed Fridge, B/I Dishwasher And Downdraft Exhst Fan, Gas Cook Top, B/I Dual Oven, Washer/Dryer, All Elfs, B/I Ceiling Spks, Murphy Full Bed, 2 Ductless Ac Units, Window Covers (Dining Room Table & bed in 2nd flr are Negotiable) (id:55499)
Property Details
|
MLS® Number
|
E11193577 |
|
Property Type
|
Single Family |
|
Community Name
|
Greenwood-Coxwell |
Building
|
Bathroom Total
|
2 |
|
Bedrooms Above Ground
|
2 |
|
Bedrooms Below Ground
|
1 |
|
Bedrooms Total
|
3 |
|
Amenities
|
Fireplace(s) |
|
Appliances
|
Oven - Built-in, Window Coverings |
|
Basement Development
|
Finished |
|
Basement Type
|
N/a (finished) |
|
Construction Style Attachment
|
Detached |
|
Cooling Type
|
Wall Unit |
|
Exterior Finish
|
Steel, Wood |
|
Flooring Type
|
Porcelain Tile, Hardwood, Concrete |
|
Foundation Type
|
Unknown |
|
Heating Fuel
|
Natural Gas |
|
Heating Type
|
Radiant Heat |
|
Stories Total
|
2 |
|
Type
|
House |
|
Utility Water
|
Municipal Water |
Land
|
Acreage
|
No |
|
Sewer
|
Sanitary Sewer |
|
Size Depth
|
73 Ft |
|
Size Frontage
|
17 Ft |
|
Size Irregular
|
17 X 73 Ft |
|
Size Total Text
|
17 X 73 Ft|under 1/2 Acre |
Rooms
| Level |
Type |
Length |
Width |
Dimensions |
|
Second Level |
Primary Bedroom |
3 m |
2.67 m |
3 m x 2.67 m |
|
Second Level |
Bathroom |
2.23 m |
1.96 m |
2.23 m x 1.96 m |
|
Lower Level |
Bedroom 2 |
3.61 m |
3.2 m |
3.61 m x 3.2 m |
|
Lower Level |
Bathroom |
3.53 m |
1.19 m |
3.53 m x 1.19 m |
|
Lower Level |
Office |
1.96 m |
2.77 m |
1.96 m x 2.77 m |
|
Ground Level |
Dining Room |
4.04 m |
4.01 m |
4.04 m x 4.01 m |
|
Ground Level |
Kitchen |
4.75 m |
2.21 m |
4.75 m x 2.21 m |
|
Ground Level |
Living Room |
2.67 m |
3.02 m |
2.67 m x 3.02 m |
https://www.realtor.ca/real-estate/27687808/421-craven-road-toronto-greenwood-coxwell-greenwood-coxwell


