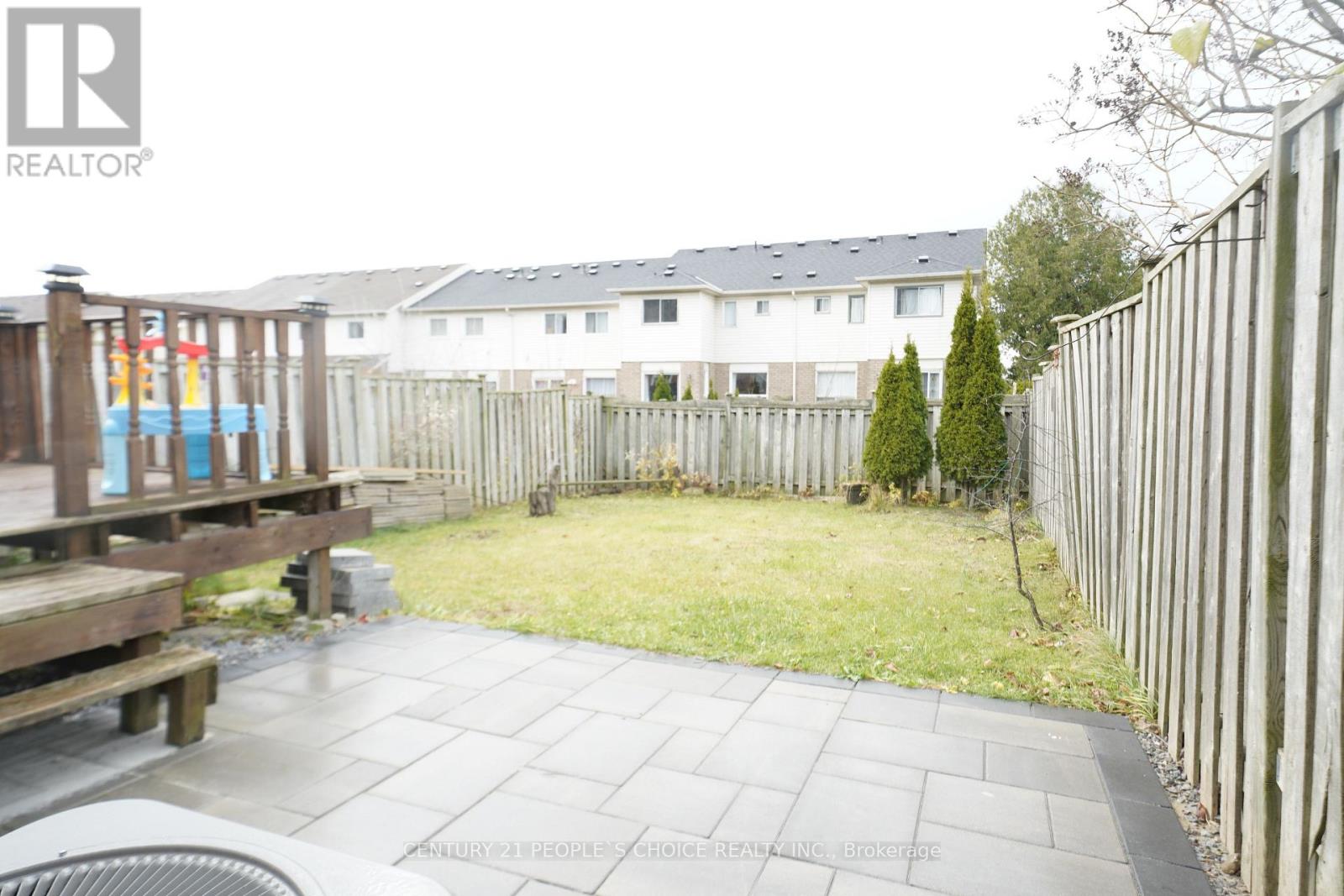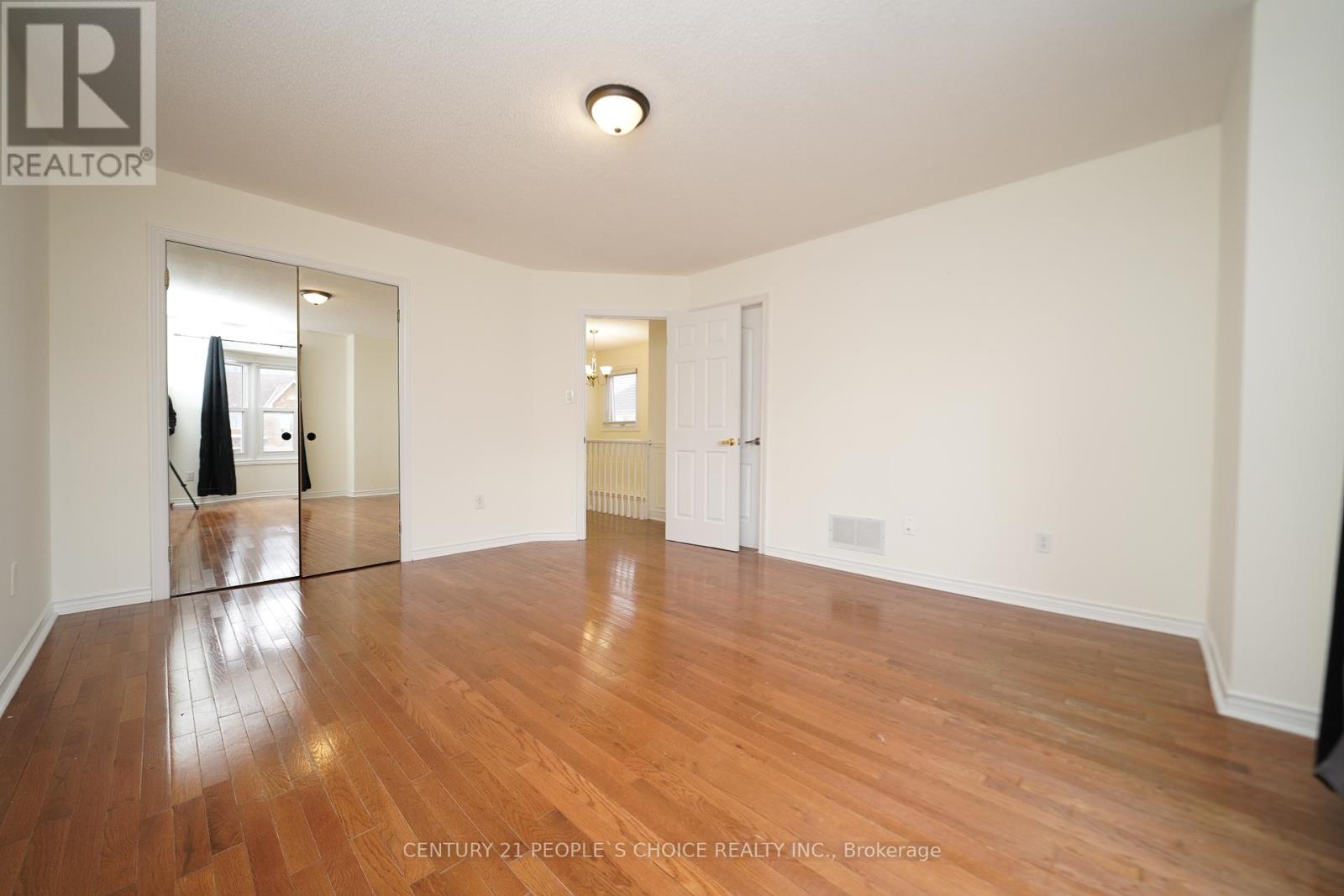3 Bedroom
3 Bathroom
Central Air Conditioning
Forced Air
$2,900 Monthly
3 Bedrooms, 3 Bathroom End unit Townhouse for lease. The house come with separate Laundry, Master Bedroom w/ attached Bath, no Carpet, close to all amenities, Public transit minutes away, Public Schools, and Costco, shopping close-by. Hwy 401 5 Min away. Utilities 70%. AAA Tenants only with good income, and good credit (id:55499)
Property Details
|
MLS® Number
|
E11195964 |
|
Property Type
|
Single Family |
|
Community Name
|
Northwest Ajax |
|
Amenities Near By
|
Hospital, Park, Public Transit, Schools |
|
Community Features
|
School Bus |
|
Parking Space Total
|
2 |
Building
|
Bathroom Total
|
3 |
|
Bedrooms Above Ground
|
3 |
|
Bedrooms Total
|
3 |
|
Appliances
|
Water Heater, Dryer, Washer |
|
Construction Style Attachment
|
Attached |
|
Cooling Type
|
Central Air Conditioning |
|
Exterior Finish
|
Brick Facing, Vinyl Siding |
|
Flooring Type
|
Tile, Laminate, Hardwood |
|
Foundation Type
|
Concrete |
|
Half Bath Total
|
1 |
|
Heating Fuel
|
Natural Gas |
|
Heating Type
|
Forced Air |
|
Stories Total
|
2 |
|
Type
|
Row / Townhouse |
|
Utility Water
|
Municipal Water |
Parking
Land
|
Acreage
|
No |
|
Land Amenities
|
Hospital, Park, Public Transit, Schools |
|
Sewer
|
Sanitary Sewer |
|
Size Depth
|
109 Ft ,10 In |
|
Size Frontage
|
24 Ft ,8 In |
|
Size Irregular
|
24.72 X 109.91 Ft |
|
Size Total Text
|
24.72 X 109.91 Ft |
Rooms
| Level |
Type |
Length |
Width |
Dimensions |
|
Second Level |
Primary Bedroom |
4.51 m |
3.86 m |
4.51 m x 3.86 m |
|
Second Level |
Bedroom 2 |
4.04 m |
2.81 m |
4.04 m x 2.81 m |
|
Second Level |
Bedroom 3 |
3.03 m |
2.9 m |
3.03 m x 2.9 m |
|
Main Level |
Kitchen |
4.73 m |
2.6 m |
4.73 m x 2.6 m |
|
Main Level |
Living Room |
4.04 m |
3.64 m |
4.04 m x 3.64 m |
|
Main Level |
Dining Room |
3.05 m |
2.19 m |
3.05 m x 2.19 m |
Utilities
https://www.realtor.ca/real-estate/27688016/upper-67-smales-drive-ajax-northwest-ajax-northwest-ajax



























