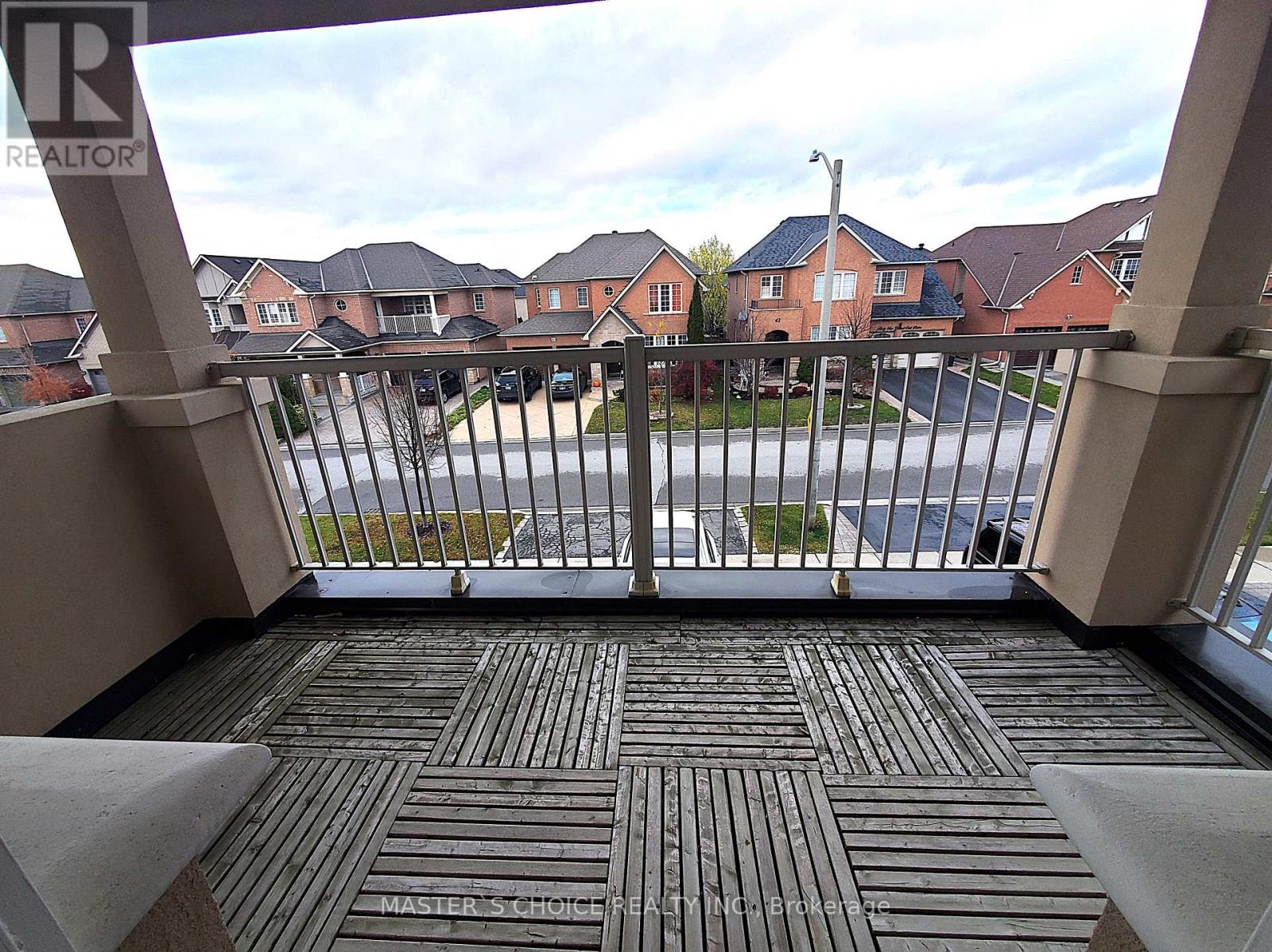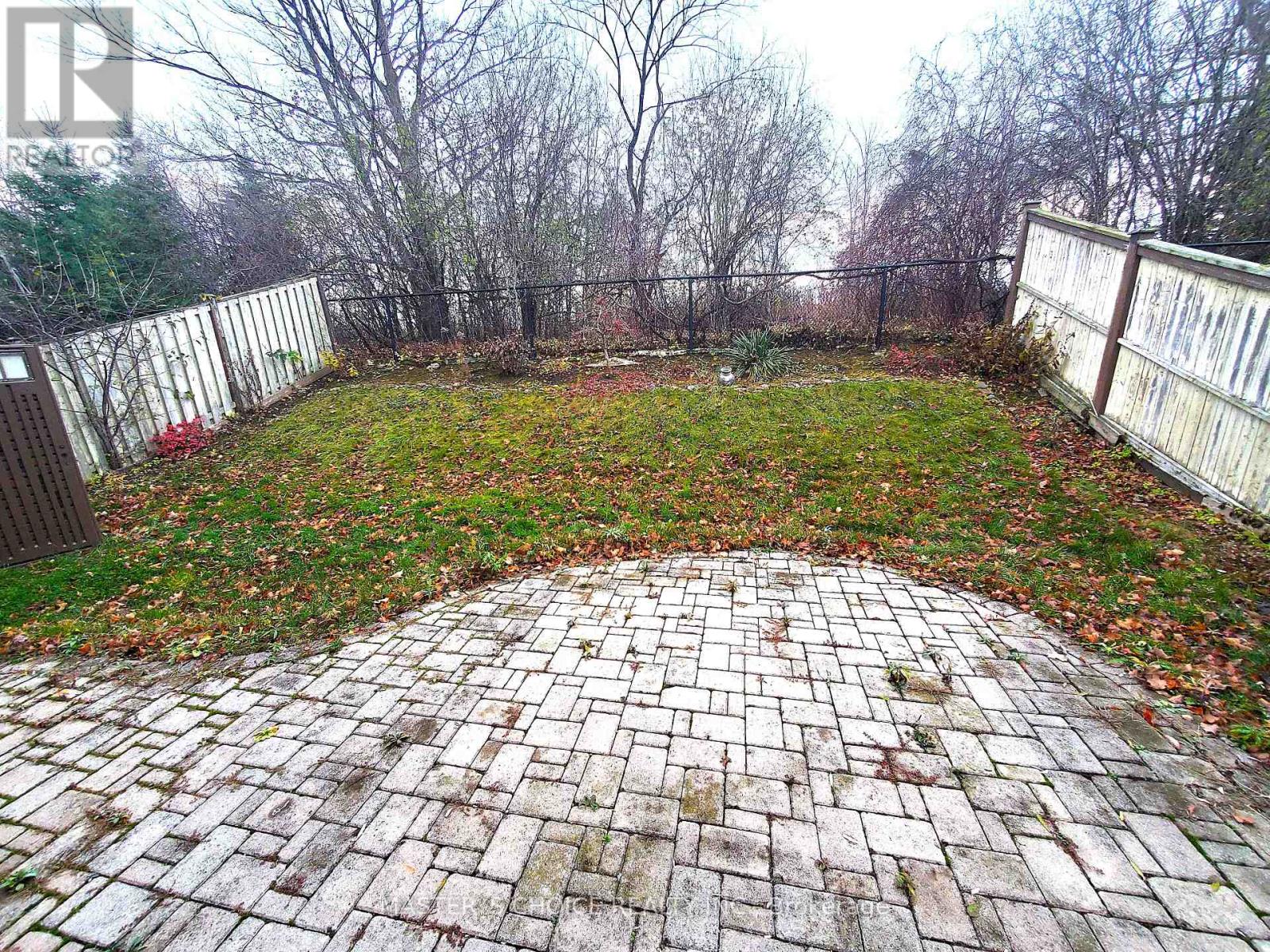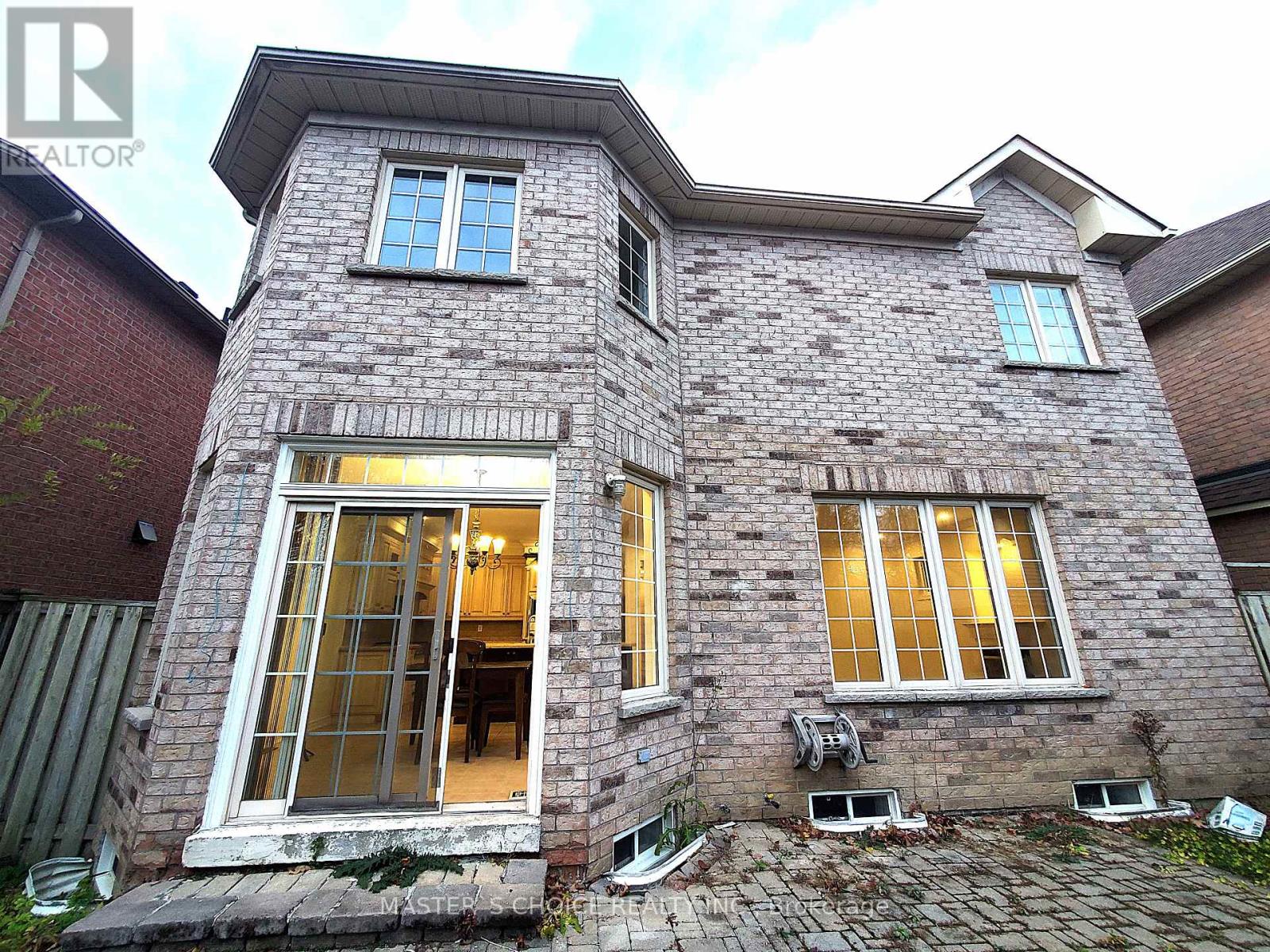41 Grand Oak Drive Richmond Hill (Oak Ridges), Ontario L4E 4A1
6 Bedroom
4 Bathroom
Fireplace
Central Air Conditioning
Forced Air
$5,000 Monthly
Great Neighborhood! Back On Park!South Facing Backyard! Open Concept! 9' Ceilings! Hardwood Flr throughout! Freshly painted. Crown Moulding; Upgrd Custom Kitchen W/ Granite Countertop, Back Splash & High End B/I Appliances! Lots of Pot Lights! Finished Basement W/ Build In Entertainment Centre! Professionally Finished Porch & Balcony! Check the Youtube video for more **** EXTRAS **** S/S Fridge Gas Burner Cooktop Range B/I Oven; Microwave Front Load S/S Washer & S/S Dryer, Dishwasher (id:55499)
Property Details
| MLS® Number | N11178797 |
| Property Type | Single Family |
| Community Name | Oak Ridges |
| Features | Carpet Free |
| Parking Space Total | 5 |
Building
| Bathroom Total | 4 |
| Bedrooms Above Ground | 4 |
| Bedrooms Below Ground | 2 |
| Bedrooms Total | 6 |
| Appliances | Oven - Built-in |
| Basement Development | Finished |
| Basement Type | N/a (finished) |
| Construction Style Attachment | Detached |
| Cooling Type | Central Air Conditioning |
| Exterior Finish | Brick |
| Fireplace Present | Yes |
| Fireplace Total | 1 |
| Flooring Type | Laminate, Hardwood, Ceramic |
| Foundation Type | Concrete |
| Half Bath Total | 1 |
| Heating Fuel | Natural Gas |
| Heating Type | Forced Air |
| Stories Total | 2 |
| Type | House |
| Utility Water | Municipal Water |
Parking
| Garage |
Land
| Acreage | No |
| Size Depth | 111 Ft ,2 In |
| Size Frontage | 40 Ft |
| Size Irregular | 40.03 X 111.23 Ft |
| Size Total Text | 40.03 X 111.23 Ft |
Rooms
| Level | Type | Length | Width | Dimensions |
|---|---|---|---|---|
| Second Level | Primary Bedroom | 5.48 m | 4.51 m | 5.48 m x 4.51 m |
| Second Level | Bedroom 3 | 3.65 m | 2.95 m | 3.65 m x 2.95 m |
| Second Level | Bedroom 4 | 5.24 m | 3.63 m | 5.24 m x 3.63 m |
| Second Level | Bedroom 2 | 3.32 m | 3.03 m | 3.32 m x 3.03 m |
| Basement | Bedroom | 4.46 m | 3.44 m | 4.46 m x 3.44 m |
| Basement | Bedroom | 3.56 m | 4.86 m | 3.56 m x 4.86 m |
| Basement | Recreational, Games Room | 9.59 m | 6.59 m | 9.59 m x 6.59 m |
| Main Level | Dining Room | 3.87 m | 3.33 m | 3.87 m x 3.33 m |
| Main Level | Living Room | 4.24 m | 3.62 m | 4.24 m x 3.62 m |
| Main Level | Family Room | 6.3 m | 4.72 m | 6.3 m x 4.72 m |
| Main Level | Kitchen | 5.88 m | 3.75 m | 5.88 m x 3.75 m |
https://www.realtor.ca/real-estate/27687066/41-grand-oak-drive-richmond-hill-oak-ridges-oak-ridges
Interested?
Contact us for more information










































