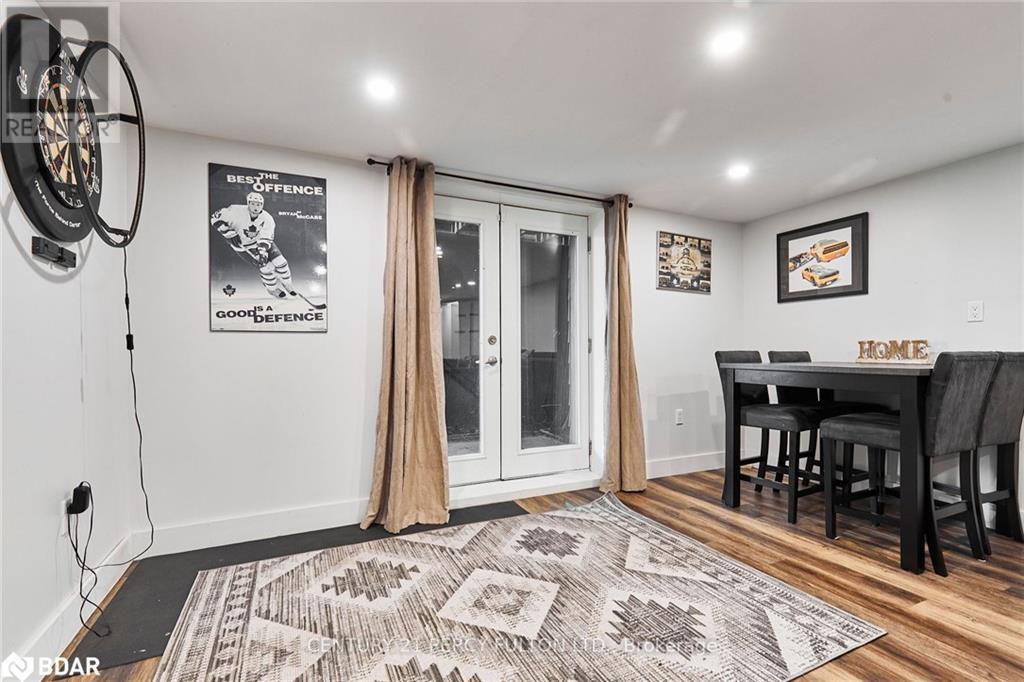4 Bedroom
2 Bathroom
1880 sqft
Bungalow
Central Air Conditioning
Forced Air
$899,000
Modern living in a country setting! Only 7 minutes from Brooklin and 10 from highway 407, this beautiful modernized bungalow has over $200,000 in recent updates. And with just under an acre, there's still lots of potential on the lot. Enjoy views of the CN tower & mud lake from one of the 4-tiers of decks (over 1250 sq ft). With an in-law suite & plenty of room for parking, this home is ideal for multi-generational living, or those looking for additional income. Updates: New gas furnace ('22), A/C unit ('22), flat roof ('22), spray-foam insulation (22') main floor flooring ('22) front walkway, retaining wall, steps ('23) garage door & opener ('22) hardwood ceiling on main ('22) deck ('23), kitchen ('22) (id:55499)
Property Details
|
MLS® Number
|
40681373 |
|
Property Type
|
Single Family |
|
Features
|
Country Residential, Automatic Garage Door Opener, In-law Suite |
|
Parking Space Total
|
22 |
Building
|
Bathroom Total
|
2 |
|
Bedrooms Above Ground
|
3 |
|
Bedrooms Below Ground
|
1 |
|
Bedrooms Total
|
4 |
|
Appliances
|
Dishwasher, Dryer, Stove, Washer, Microwave Built-in, Garage Door Opener |
|
Architectural Style
|
Bungalow |
|
Basement Development
|
Finished |
|
Basement Type
|
Full (finished) |
|
Construction Style Attachment
|
Detached |
|
Cooling Type
|
Central Air Conditioning |
|
Exterior Finish
|
Brick |
|
Fixture
|
Ceiling Fans |
|
Foundation Type
|
Unknown |
|
Heating Fuel
|
Natural Gas |
|
Heating Type
|
Forced Air |
|
Stories Total
|
1 |
|
Size Interior
|
1880 Sqft |
|
Type
|
House |
|
Utility Water
|
Drilled Well |
Parking
Land
|
Acreage
|
No |
|
Sewer
|
Septic System |
|
Size Depth
|
155 Ft |
|
Size Frontage
|
259 Ft |
|
Size Total Text
|
1/2 - 1.99 Acres |
|
Zoning Description
|
R3 |
Rooms
| Level |
Type |
Length |
Width |
Dimensions |
|
Lower Level |
Kitchen |
|
|
9'6'' x 5'3'' |
|
Lower Level |
4pc Bathroom |
|
|
Measurements not available |
|
Lower Level |
Bedroom |
|
|
8'4'' x 14'0'' |
|
Lower Level |
Recreation Room |
|
|
20'6'' x 13'0'' |
|
Main Level |
Bedroom |
|
|
11'0'' x 10'5'' |
|
Main Level |
Bedroom |
|
|
8'5'' x 9'5'' |
|
Main Level |
Full Bathroom |
|
|
12'0'' x 7'6'' |
|
Main Level |
Primary Bedroom |
|
|
17'4'' x 9'2'' |
|
Main Level |
Living Room |
|
|
18'4'' x 14'4'' |
|
Main Level |
Dining Room |
|
|
14'0'' x 7'9'' |
|
Main Level |
Kitchen |
|
|
15'9'' x 14'8'' |
https://www.realtor.ca/real-estate/27686758/9920-baldwin-street-n-whitby






































