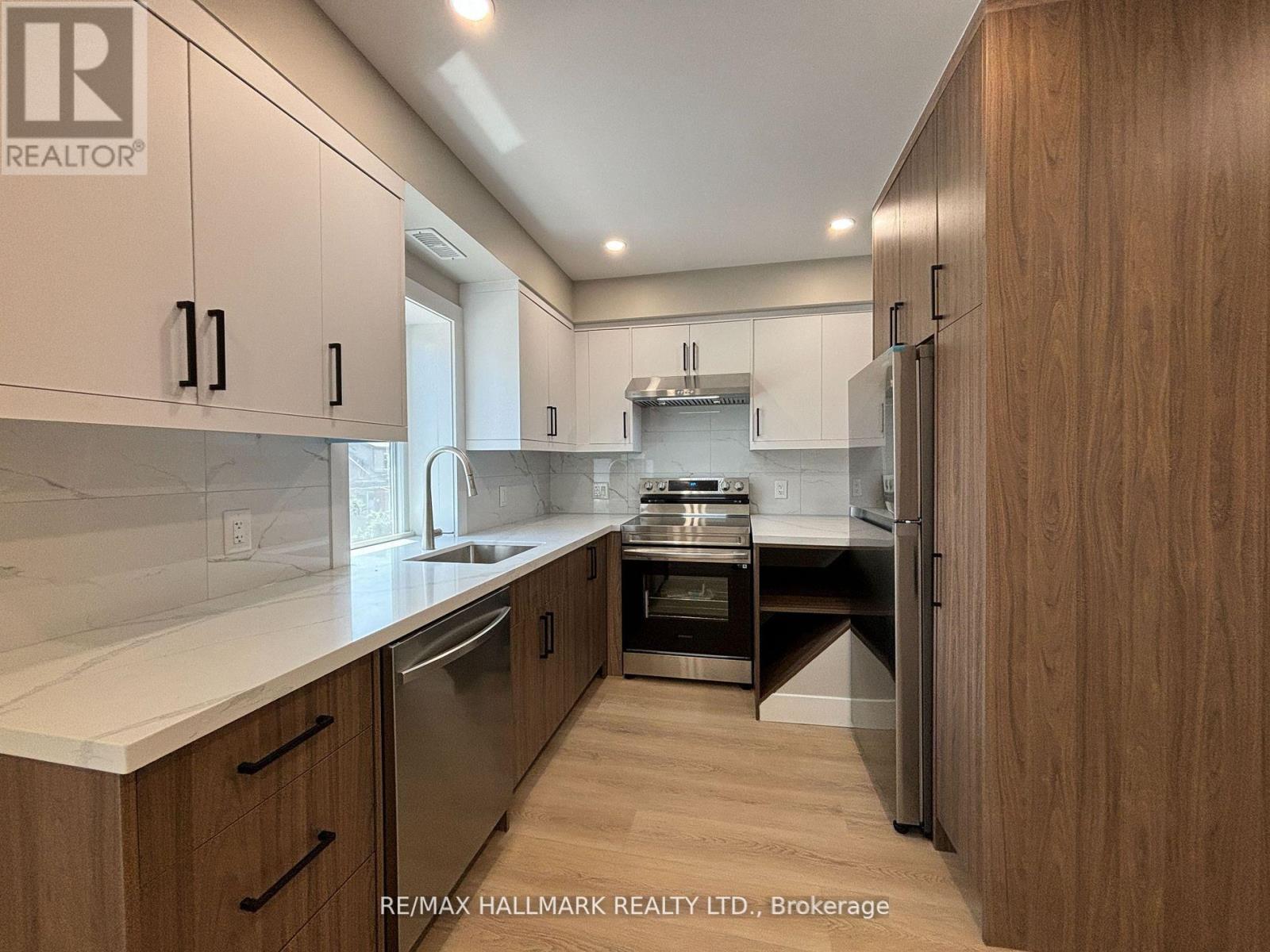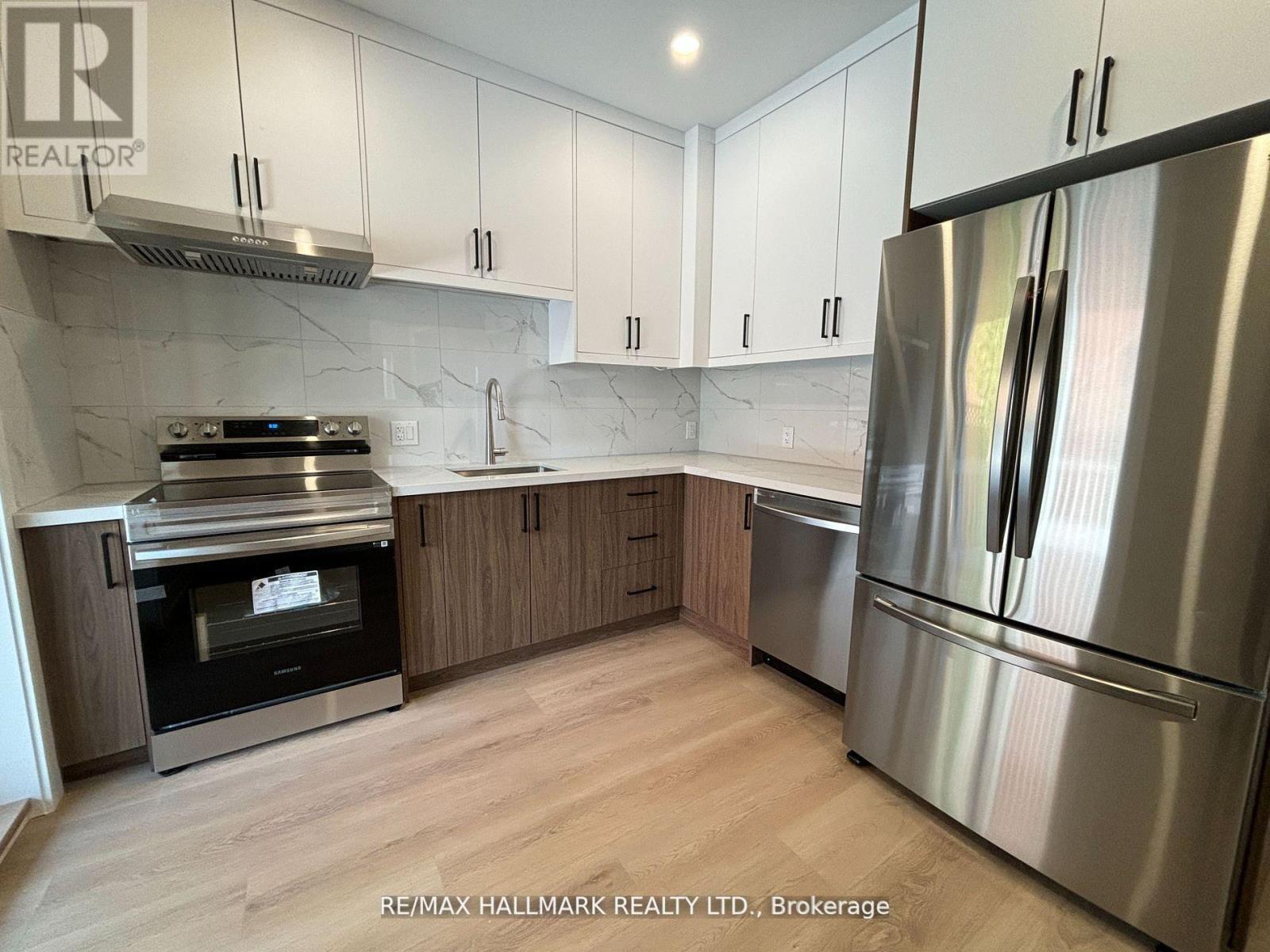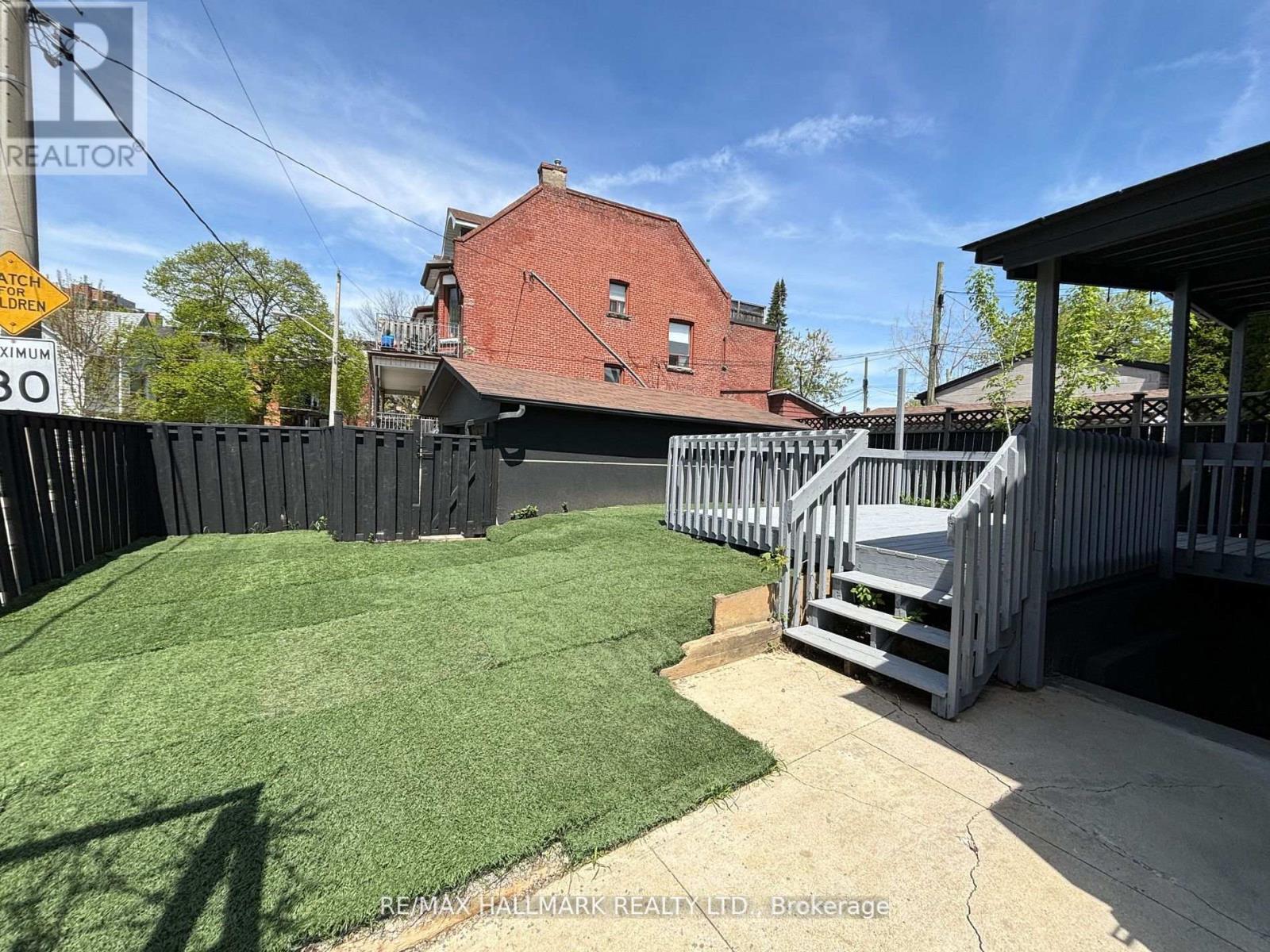5 Bedroom
3 Bathroom
Central Air Conditioning
Forced Air
$2,279,000
Attention investors and savvy buyers! This LEGAL TRIPLEX is an exceptional investment opportunity, boasting three independent units in a prime location in Toronto! This property has undergone extensive top-to-bottom renovations in the hundreds of thousands of $$$ as per building code and with proper building permits! All units are vacant for you to veto your own tenants. 2x2 bedroom units and 1x One bedroom, 3 washrooms, 3 kitchens, 3 separate en-suite laundry. Each unit has separate entrances, the convenience of individual metering, ensuring efficient utility management. Each unit has individual thermostat controls. 3 Brand new kitchens, appliances, LED lights, HVAC systems, new plumbing and upgraded individual electrical panels for each unit. 2 owned parking spots, a rare feature in this area! Minutes to downtown, parks, schools, restaurants and shops. TTC at the doorstep. Whether you rent the whole building or live in one of the units and rent the other two, this property will offer the buyer substantial income and future capital appreciation potential. In addition to minimum maintenance thanks to the brand-new total renovations already done. (id:55499)
Property Details
|
MLS® Number
|
W11171923 |
|
Property Type
|
Single Family |
|
Community Name
|
Junction Area |
|
Amenities Near By
|
Public Transit, Park, Schools, Hospital |
|
Features
|
Carpet Free, Sump Pump, In-law Suite |
|
Parking Space Total
|
2 |
Building
|
Bathroom Total
|
3 |
|
Bedrooms Above Ground
|
5 |
|
Bedrooms Total
|
5 |
|
Amenities
|
Separate Electricity Meters, Separate Heating Controls |
|
Appliances
|
Dryer, Refrigerator, Stove, Washer |
|
Basement Development
|
Finished |
|
Basement Features
|
Separate Entrance |
|
Basement Type
|
N/a (finished) |
|
Cooling Type
|
Central Air Conditioning |
|
Exterior Finish
|
Brick |
|
Flooring Type
|
Laminate |
|
Foundation Type
|
Unknown |
|
Heating Fuel
|
Natural Gas |
|
Heating Type
|
Forced Air |
|
Stories Total
|
2 |
|
Type
|
Triplex |
|
Utility Water
|
Municipal Water |
Parking
Land
|
Acreage
|
No |
|
Fence Type
|
Fenced Yard |
|
Land Amenities
|
Public Transit, Park, Schools, Hospital |
|
Sewer
|
Sanitary Sewer |
|
Size Depth
|
97 Ft ,1 In |
|
Size Frontage
|
29 Ft ,7 In |
|
Size Irregular
|
29.6 X 97.1 Ft |
|
Size Total Text
|
29.6 X 97.1 Ft |
Rooms
| Level |
Type |
Length |
Width |
Dimensions |
|
Second Level |
Living Room |
6.14 m |
4.09 m |
6.14 m x 4.09 m |
|
Second Level |
Kitchen |
4 m |
3 m |
4 m x 3 m |
|
Second Level |
Primary Bedroom |
3.88 m |
2.86 m |
3.88 m x 2.86 m |
|
Second Level |
Bedroom 2 |
3.03 m |
2.46 m |
3.03 m x 2.46 m |
|
Basement |
Kitchen |
5.44 m |
5.41 m |
5.44 m x 5.41 m |
|
Basement |
Primary Bedroom |
3.52 m |
3.26 m |
3.52 m x 3.26 m |
|
Basement |
Living Room |
5.44 m |
5.41 m |
5.44 m x 5.41 m |
|
Main Level |
Living Room |
4.48 m |
3.07 m |
4.48 m x 3.07 m |
|
Main Level |
Dining Room |
4.48 m |
3.07 m |
4.48 m x 3.07 m |
|
Main Level |
Kitchen |
3.52 m |
3.28 m |
3.52 m x 3.28 m |
|
Main Level |
Primary Bedroom |
3.94 m |
3.25 m |
3.94 m x 3.25 m |
|
Main Level |
Bedroom 2 |
3.83 m |
2.86 m |
3.83 m x 2.86 m |
https://www.realtor.ca/real-estate/27686857/76-annette-street-toronto-junction-area-junction-area




















