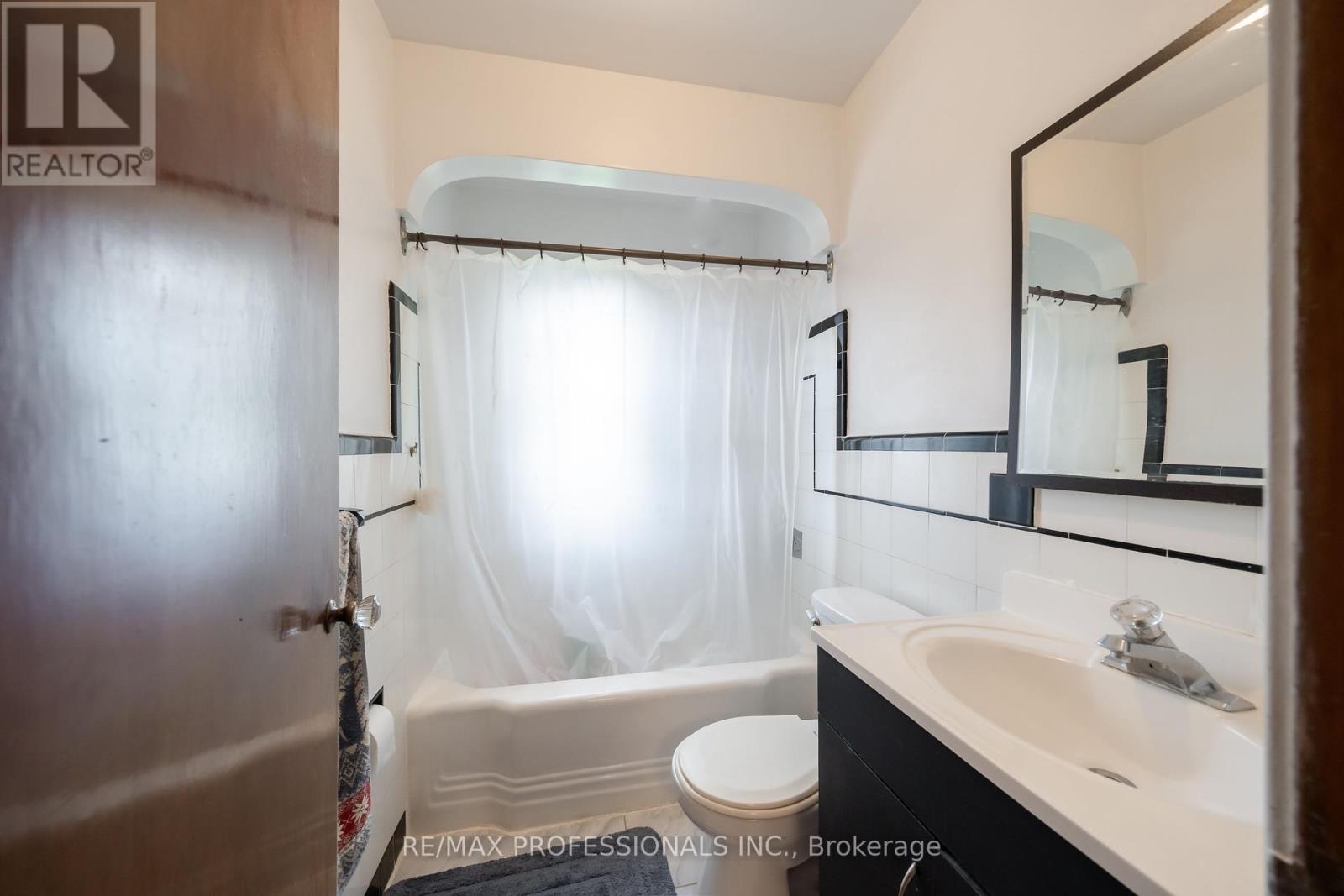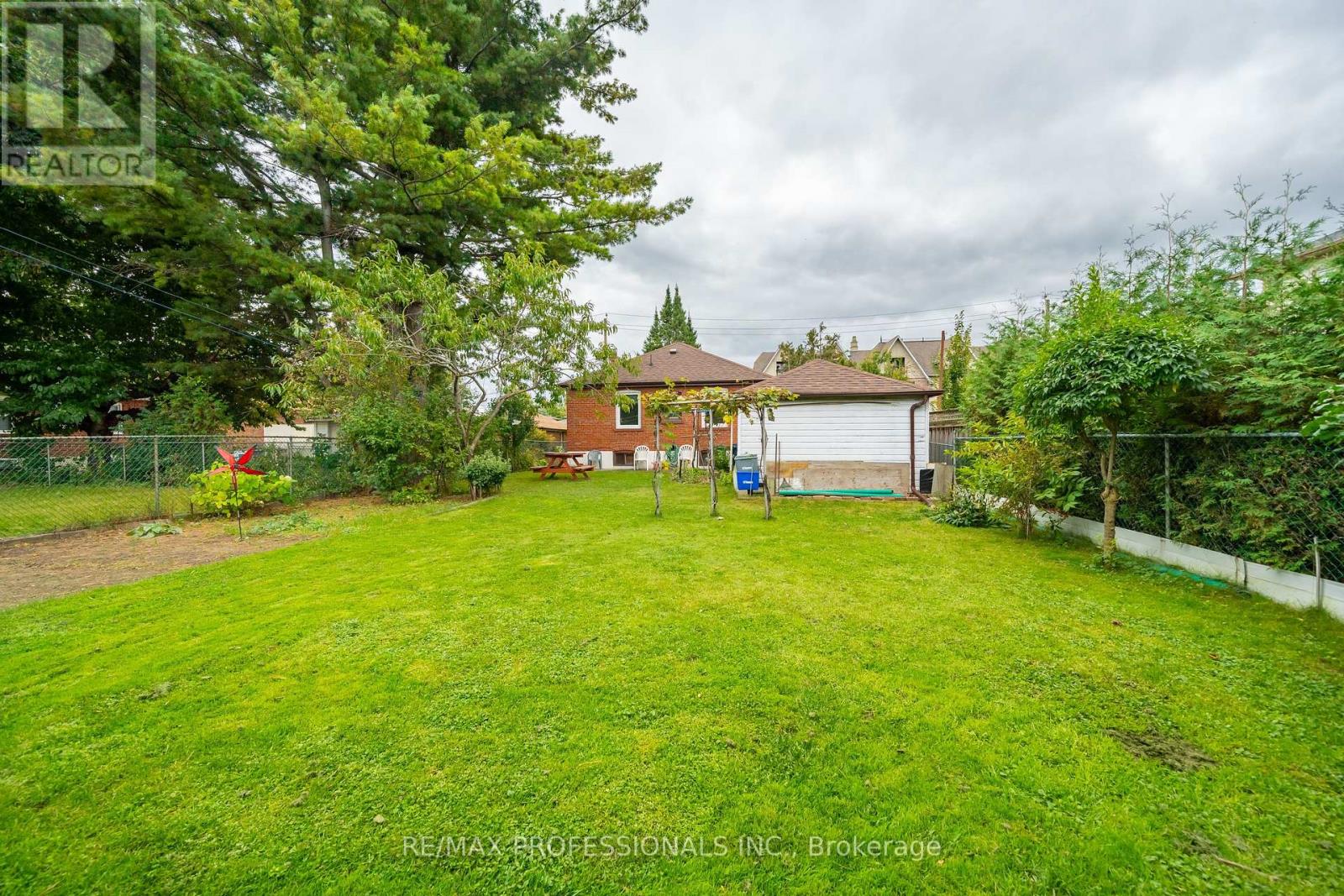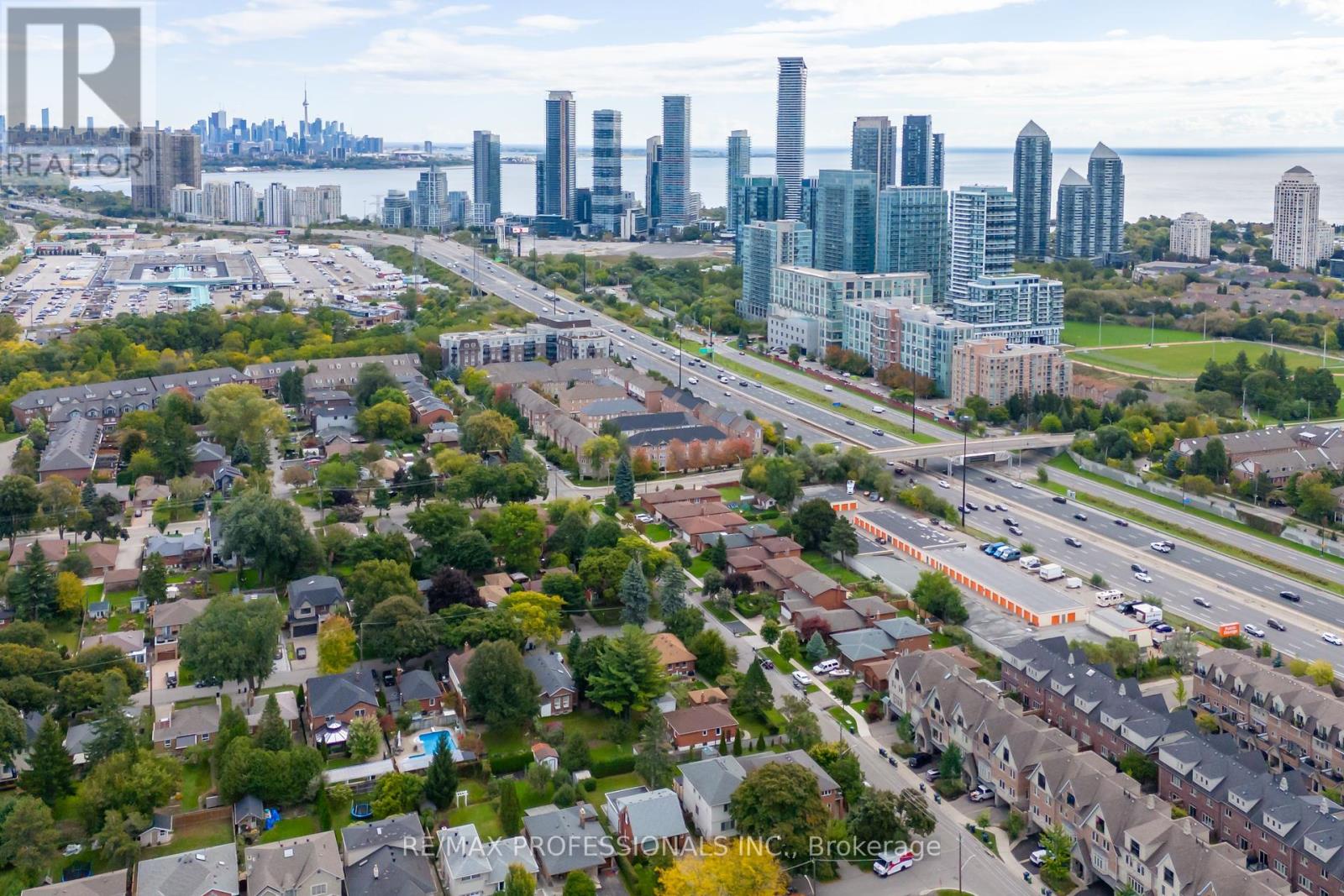4 Bedroom
2 Bathroom
Bungalow
Central Air Conditioning
Forced Air
$1,399,000
Opportunity Knocks! Zoned for Multi-Residential! (**RM(u3*18)**) Triplex and Semi-Detached Potential Awaits (or Both!)! This Unique/ Stand Alone Bungalow Sits On a 42 x 125 Foot Lot and is Situated with No Direct Neighbouring Properties (See Site Map in the Photos) and Includes Open Yard with Serene Views (*All Neighbouring Yards with No Houses Directly Behind*) So Much Potential For Re-Development! 3-Level Above-Grade Possibility (*Mutiplex and/or Semi-Detached*) as Precedence of 3-Level Townhomes directly across the Street! *Detached Garage at Rear with 4 Car Driveway! Separate Entrance to Lower Level. First Time For sale since 1980, Original and Well- Maintained. Proud Owners for 45 Years! **** EXTRAS **** Perfect Location in Etobicoke! Walk to Mimico GO Station/TTC. Quick Access to Gardiner/QEW- Ton of Shops/Eateries, Top-Rated Schools, Close to Jeff Healey Park with Walking/Cycling Trails. New Grand Park. *Access Lake Ontario in Minutes (id:55499)
Property Details
|
MLS® Number
|
W11083581 |
|
Property Type
|
Single Family |
|
Community Name
|
Stonegate-Queensway |
|
Parking Space Total
|
5 |
Building
|
Bathroom Total
|
2 |
|
Bedrooms Above Ground
|
3 |
|
Bedrooms Below Ground
|
1 |
|
Bedrooms Total
|
4 |
|
Architectural Style
|
Bungalow |
|
Basement Development
|
Unfinished |
|
Basement Type
|
Full (unfinished) |
|
Construction Style Attachment
|
Detached |
|
Cooling Type
|
Central Air Conditioning |
|
Exterior Finish
|
Brick |
|
Foundation Type
|
Block |
|
Heating Fuel
|
Natural Gas |
|
Heating Type
|
Forced Air |
|
Stories Total
|
1 |
|
Type
|
House |
|
Utility Water
|
Municipal Water |
Parking
Land
|
Acreage
|
No |
|
Sewer
|
Sanitary Sewer |
|
Size Depth
|
125 Ft |
|
Size Frontage
|
42 Ft |
|
Size Irregular
|
42 X 125 Ft |
|
Size Total Text
|
42 X 125 Ft |
Rooms
| Level |
Type |
Length |
Width |
Dimensions |
|
Basement |
Recreational, Games Room |
7.61 m |
11.2 m |
7.61 m x 11.2 m |
|
Basement |
Bedroom |
3.99 m |
3.23 m |
3.99 m x 3.23 m |
|
Main Level |
Living Room |
4.41 m |
3.87 m |
4.41 m x 3.87 m |
|
Main Level |
Kitchen |
3.12 m |
2.41 m |
3.12 m x 2.41 m |
|
Main Level |
Dining Room |
3.12 m |
3.09 m |
3.12 m x 3.09 m |
|
Main Level |
Primary Bedroom |
3.25 m |
3.11 m |
3.25 m x 3.11 m |
|
Main Level |
Bedroom 2 |
2.94 m |
3.41 m |
2.94 m x 3.41 m |
|
Main Level |
Bedroom 3 |
2.93 m |
3.35 m |
2.93 m x 3.35 m |
https://www.realtor.ca/real-estate/27686500/312-dalesford-road-toronto-stonegate-queensway-stonegate-queensway































