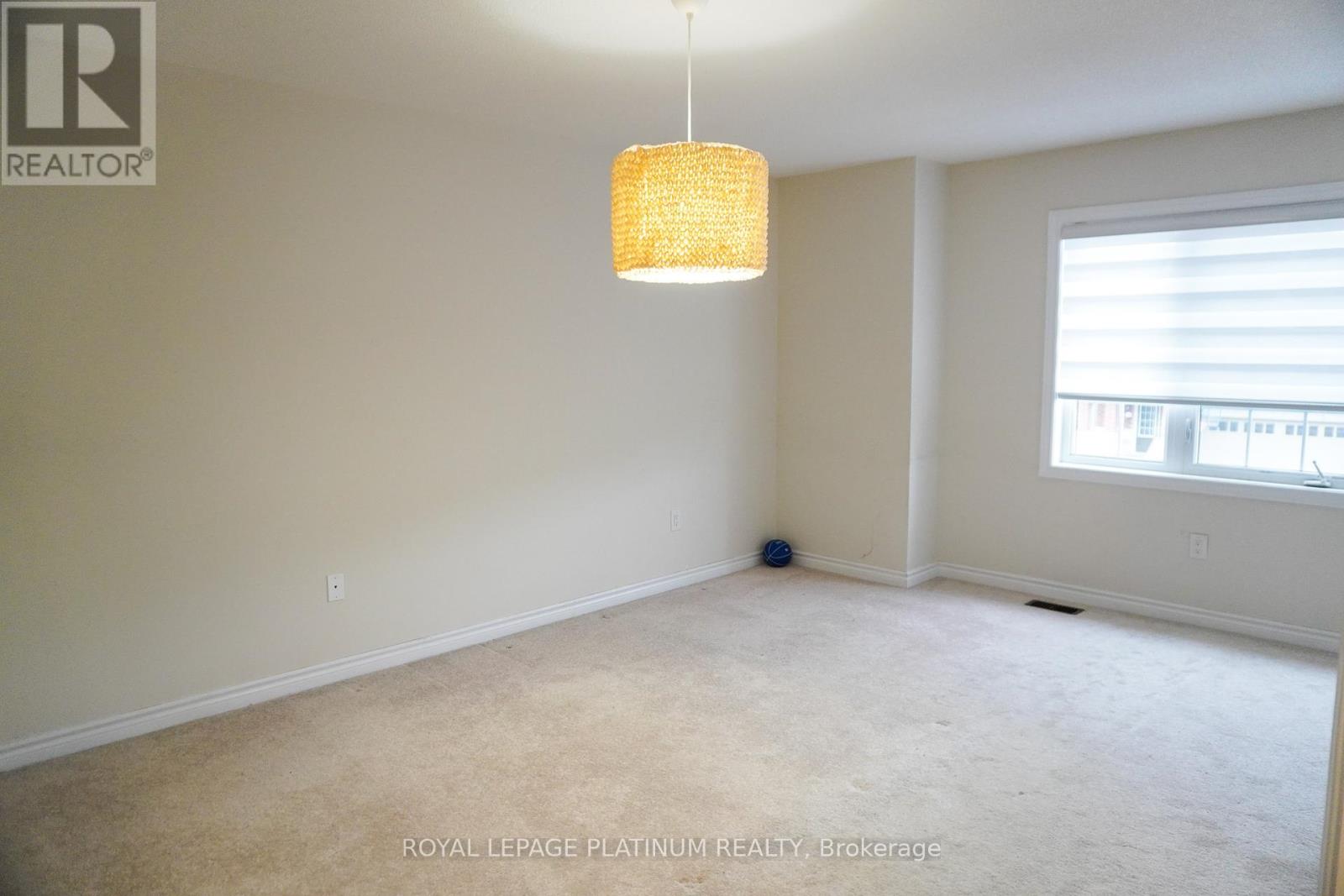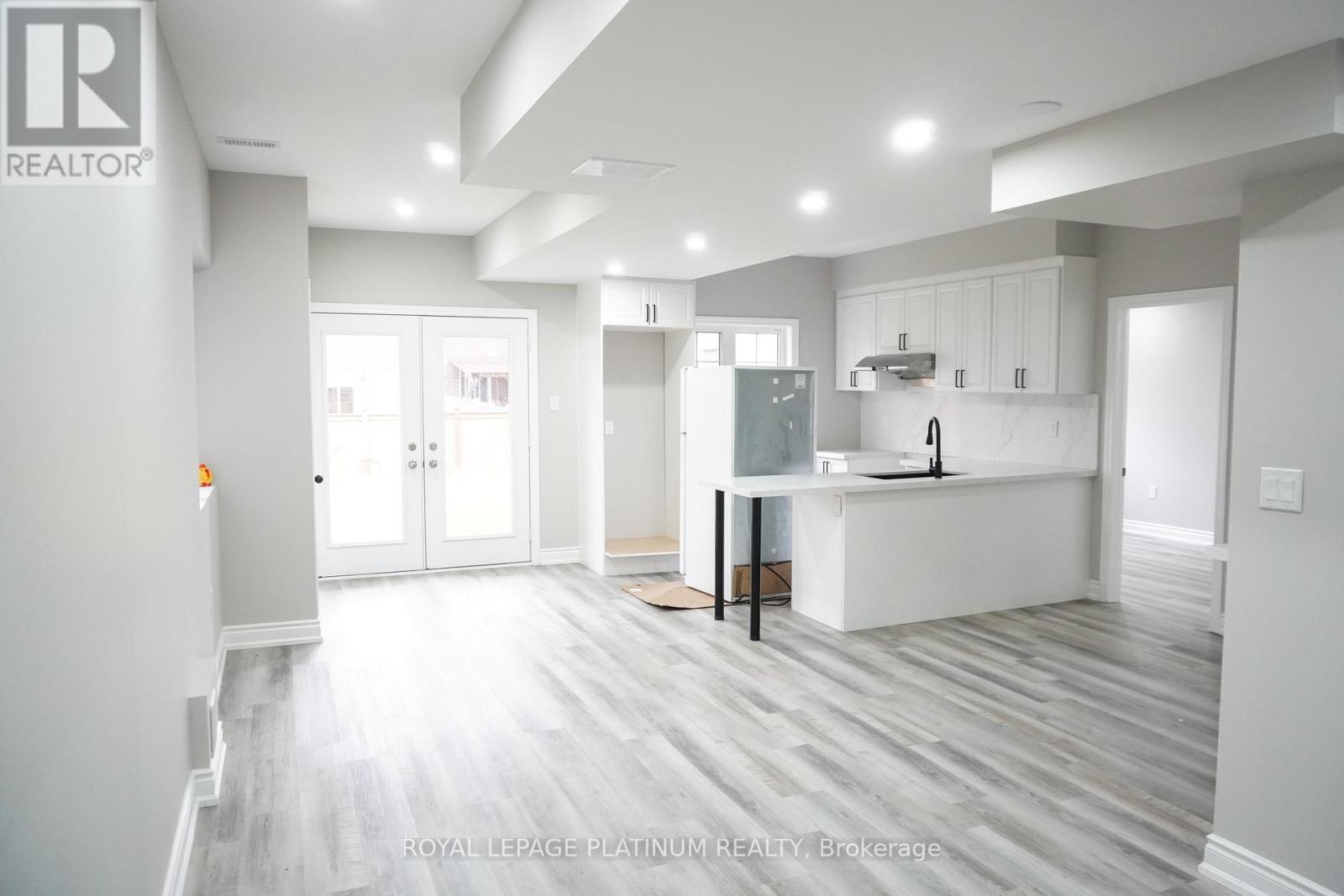Upper - 139 Newhouse Boulevard Caledon, Ontario L7C 2E9
6 Bedroom
6 Bathroom
Fireplace
Central Air Conditioning
Forced Air
$4,500 Monthly
Full house for lease !!! This spacious property features 4 bedrooms and 4 bathrooms on upper levels and 2 bed 1 bath in walk out legal basement*** The main floor boasts elegant hardwood flooring, hardwood stairs, and a gourmet kitchen with stainless steel appliances. The oversized family room includes a cozy gas fireplace, perfect for entertaining. The luxurious master suite comes with a 5-piece ensuite. Additional highlights include main floor laundry and a 2-car garage. (id:55499)
Property Details
| MLS® Number | W11110203 |
| Property Type | Single Family |
| Community Name | Rural Caledon |
| Parking Space Total | 4 |
Building
| Bathroom Total | 6 |
| Bedrooms Above Ground | 4 |
| Bedrooms Below Ground | 2 |
| Bedrooms Total | 6 |
| Appliances | Dishwasher, Dryer, Refrigerator, Stove, Washer |
| Basement Development | Finished |
| Basement Features | Walk Out |
| Basement Type | N/a (finished) |
| Construction Style Attachment | Detached |
| Cooling Type | Central Air Conditioning |
| Exterior Finish | Aluminum Siding, Brick |
| Fireplace Present | Yes |
| Foundation Type | Poured Concrete |
| Half Bath Total | 1 |
| Heating Fuel | Natural Gas |
| Heating Type | Forced Air |
| Stories Total | 2 |
| Type | House |
| Utility Water | Municipal Water |
Parking
| Attached Garage |
Land
| Acreage | No |
| Sewer | Sanitary Sewer |
| Size Irregular | Walk Out Basement |
| Size Total Text | Walk Out Basement |
Rooms
| Level | Type | Length | Width | Dimensions |
|---|---|---|---|---|
| Second Level | Primary Bedroom | 5.68 m | 4.88 m | 5.68 m x 4.88 m |
| Second Level | Primary Bedroom | 3.56 m | 5.99 m | 3.56 m x 5.99 m |
| Second Level | Bedroom 3 | 3.35 m | 4.27 m | 3.35 m x 4.27 m |
| Second Level | Bedroom 4 | 3.35 m | 3.71 m | 3.35 m x 3.71 m |
| Third Level | Loft | 6 m | 6 m | 6 m x 6 m |
| Basement | Bedroom | 2.62 m | 3.96 m | 2.62 m x 3.96 m |
| Basement | Bedroom 2 | 4.14 m | 2.74 m | 4.14 m x 2.74 m |
| Main Level | Living Room | 4.57 m | 4.88 m | 4.57 m x 4.88 m |
| Main Level | Dining Room | 4.57 m | 4.88 m | 4.57 m x 4.88 m |
| Main Level | Family Room | 5.18 m | 5.91 m | 5.18 m x 5.91 m |
| Main Level | Kitchen | 3.35 m | 3.9 m | 3.35 m x 3.9 m |
| Main Level | Eating Area | 3.35 m | 2.74 m | 3.35 m x 2.74 m |
https://www.realtor.ca/real-estate/27686511/upper-139-newhouse-boulevard-caledon-rural-caledon
Interested?
Contact us for more information










































