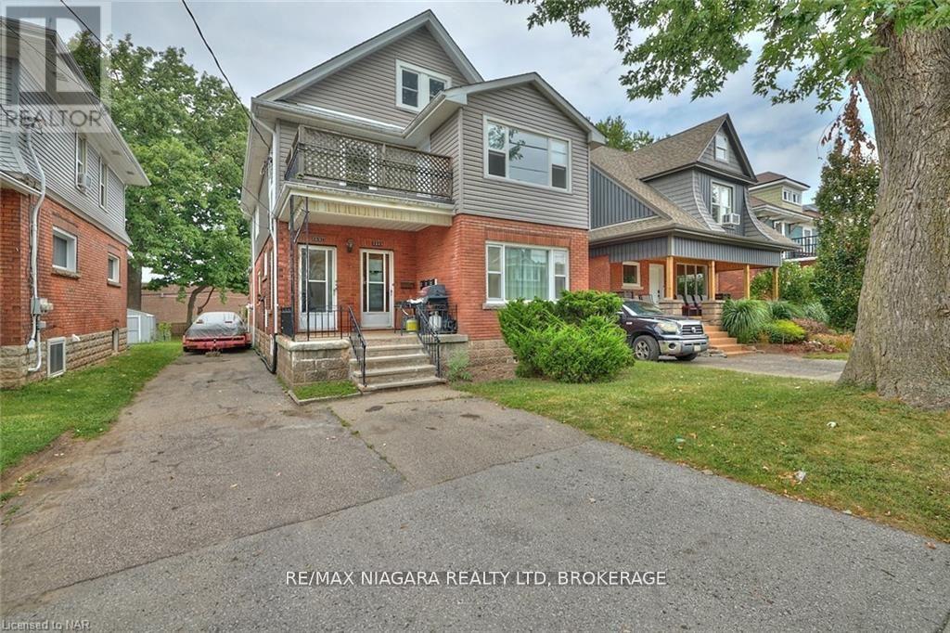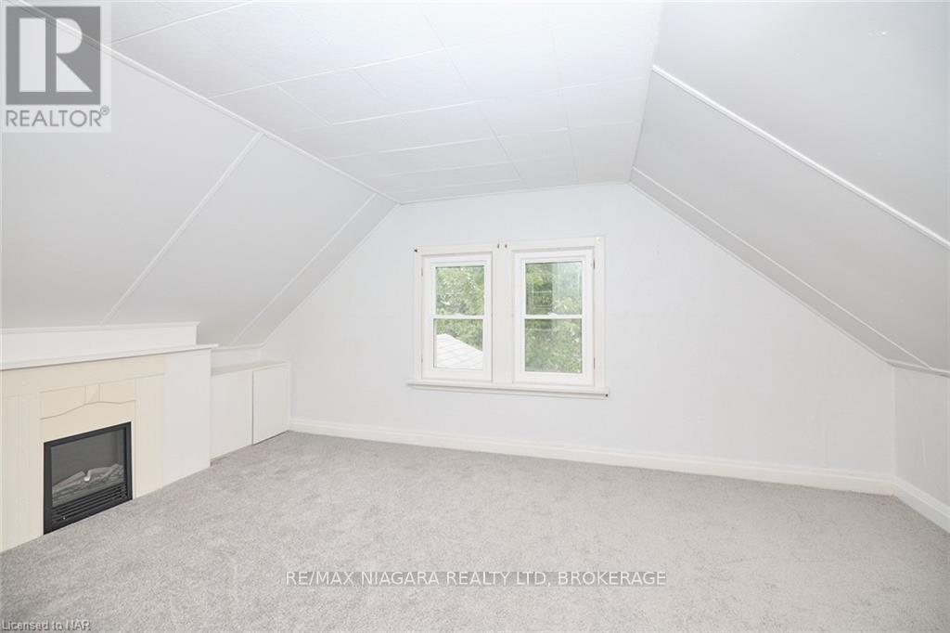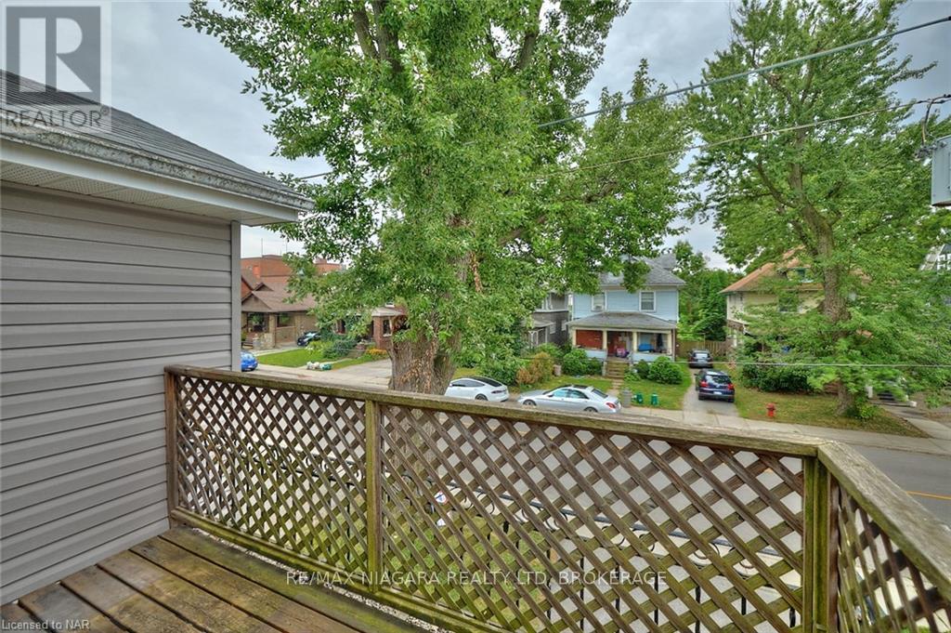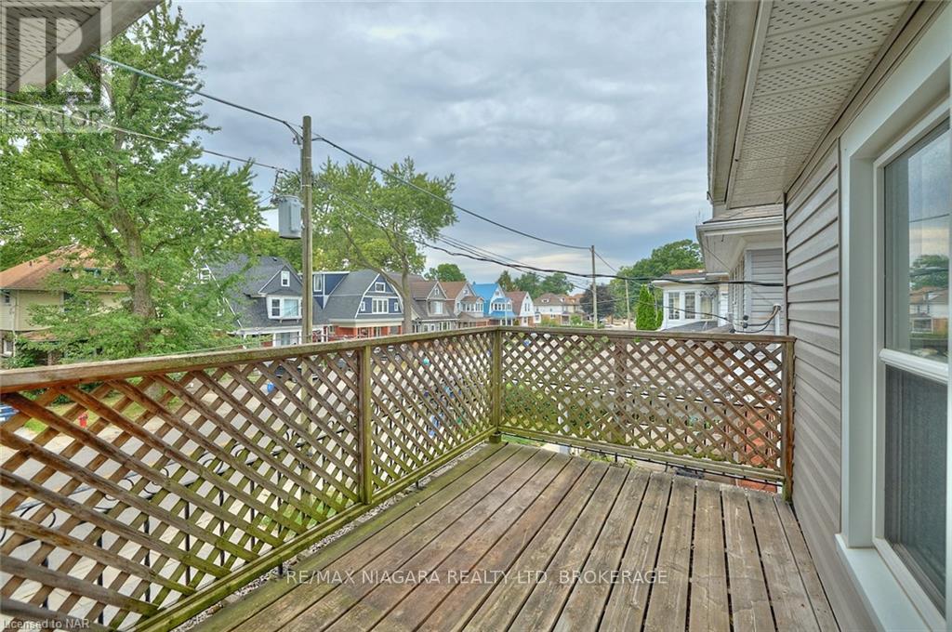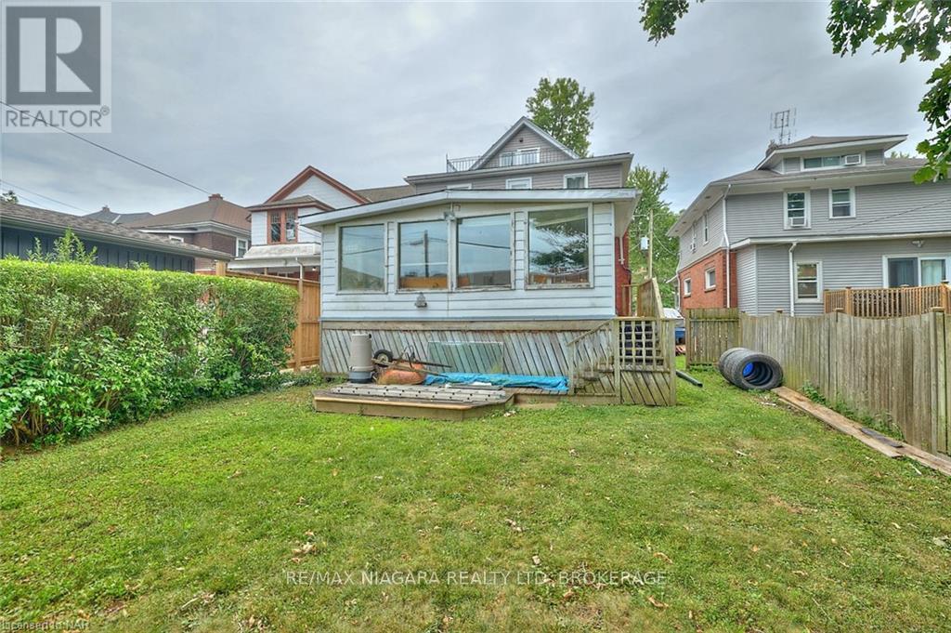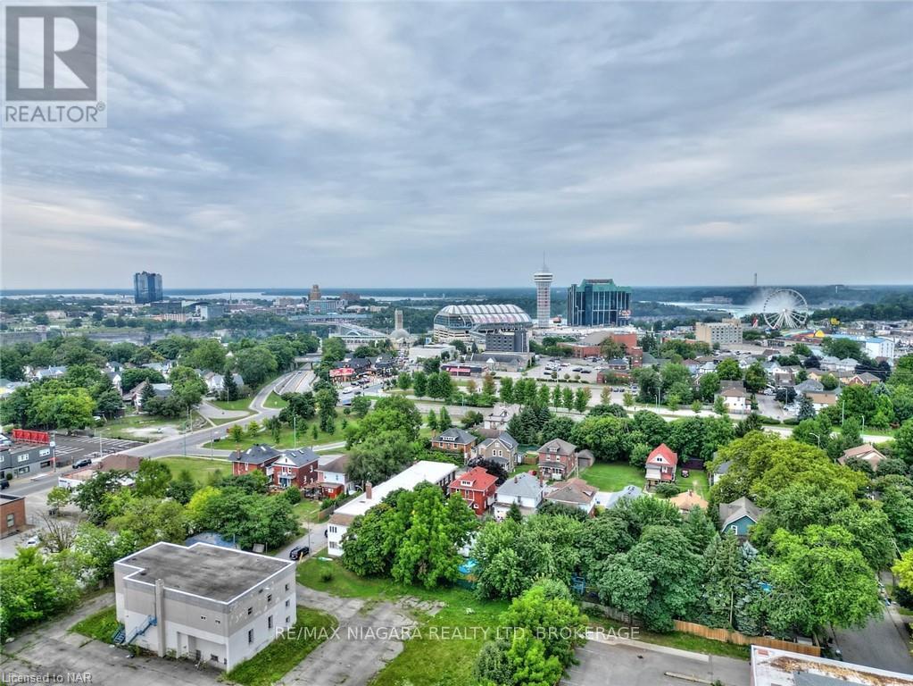4889 Mcrae Street Niagara Falls (211 - Cherrywood), Ontario L2E 1N9
5 Bedroom
4 Bathroom
Fireplace
Forced Air
$709,900
SET THE RENT ROLL WITH THIS FABULOUS FOUR UNIT INVESTMENT WHICH EVEN INCLUDES A BONUSSTUDIO OR A SECOND BEDROOM OPTION FOR THE MAIN FLOOR APARTMENT! EXCELLENT LOCATION ALLOWSWALKING DISTANCE TO TOURIST ATTRACTIONS, RESTAURANTS, PUBS, USA BORDER, CASINO, EASY ACCESSTO HIGHWAY, ETC. LEGAL NON-CONFORMING 4-PLEX INCLUDES ALL THE APPLIANCES PLUS WASHER &DRYER IN COMMON AREA. SEPARATE HYDRO METERS. UPDATED ROOF. 3 UNITS ARE UPDATED WITH SOMEFLOORING & PAINT & MORE.. (id:55499)
Property Details
| MLS® Number | X11102025 |
| Property Type | Multi-family |
| Community Name | 211 - Cherrywood |
| Parking Space Total | 3 |
Building
| Bathroom Total | 4 |
| Bedrooms Above Ground | 5 |
| Bedrooms Total | 5 |
| Basement Development | Unfinished |
| Basement Features | Separate Entrance |
| Basement Type | N/a (unfinished) |
| Exterior Finish | Brick, Vinyl Siding |
| Fireplace Present | Yes |
| Foundation Type | Block |
| Heating Fuel | Natural Gas |
| Heating Type | Forced Air |
| Stories Total | 3 |
| Type | Other |
| Utility Water | Municipal Water |
Land
| Acreage | No |
| Sewer | Sanitary Sewer |
| Size Depth | 127 Ft ,2 In |
| Size Frontage | 38 Ft ,1 In |
| Size Irregular | 38.09 X 127.2 Ft |
| Size Total Text | 38.09 X 127.2 Ft |
| Zoning Description | R2 |
Rooms
| Level | Type | Length | Width | Dimensions |
|---|---|---|---|---|
| Second Level | Bathroom | 1.52 m | 1.52 m | 1.52 m x 1.52 m |
| Second Level | Bedroom | 3.84 m | 3.5 m | 3.84 m x 3.5 m |
| Second Level | Bathroom | 2.44 m | 2.35 m | 2.44 m x 2.35 m |
| Second Level | Kitchen | 1.55 m | 1.55 m | 1.55 m x 1.55 m |
| Third Level | Kitchen | 3.05 m | 2.71 m | 3.05 m x 2.71 m |
| Third Level | Bedroom | 3.78 m | 3.53 m | 3.78 m x 3.53 m |
| Third Level | Bathroom | 1.77 m | 1.83 m | 1.77 m x 1.83 m |
| Main Level | Kitchen | 3.9 m | 1.67 m | 3.9 m x 1.67 m |
| Main Level | Living Room | 5.18 m | 3.9 m | 5.18 m x 3.9 m |
| Main Level | Bedroom | 3.35 m | 3.05 m | 3.35 m x 3.05 m |
| Main Level | Bedroom | 5.79 m | 3.65 m | 5.79 m x 3.65 m |
| Main Level | Bathroom | 1.83 m | 1.52 m | 1.83 m x 1.52 m |
Interested?
Contact us for more information

