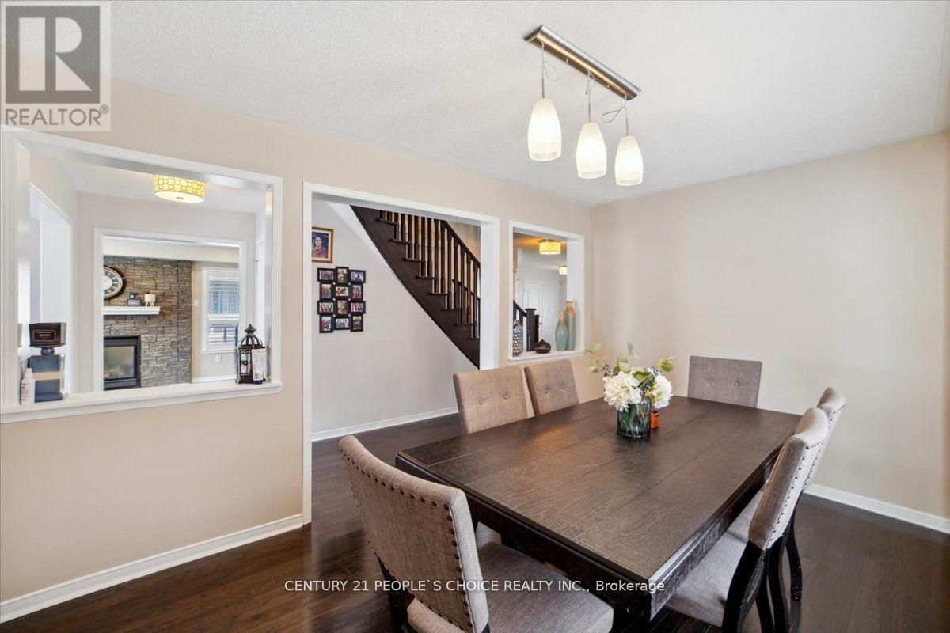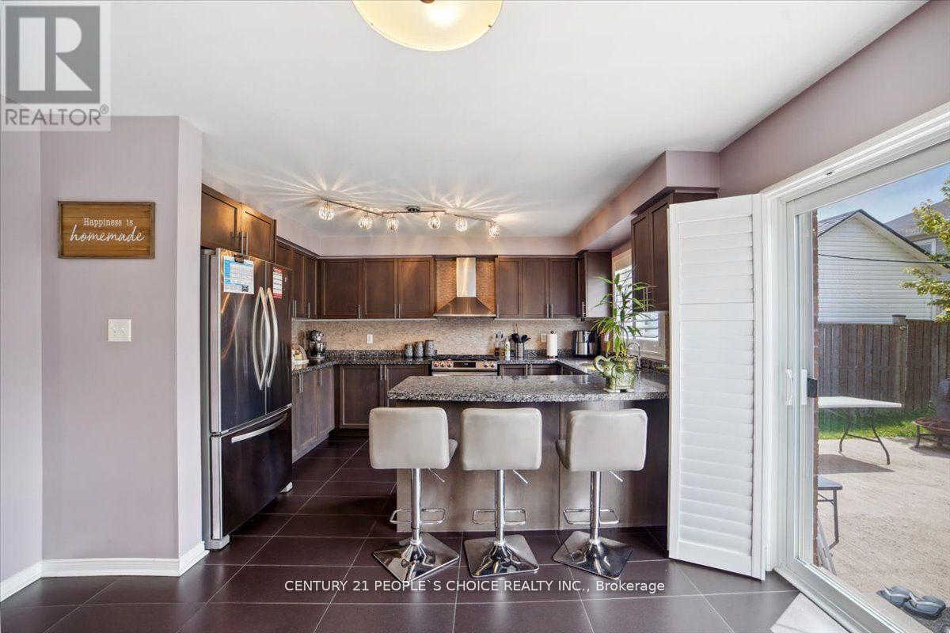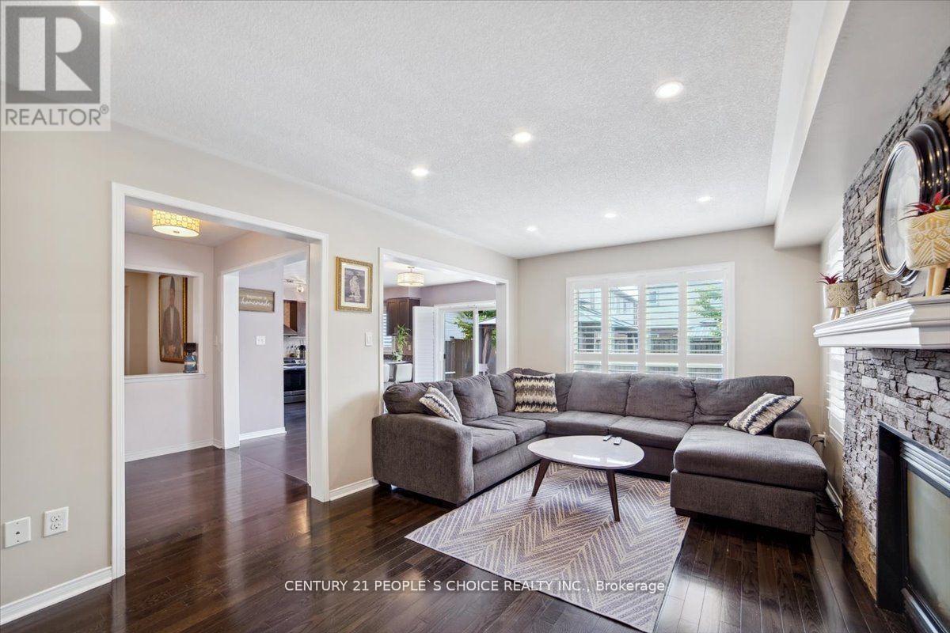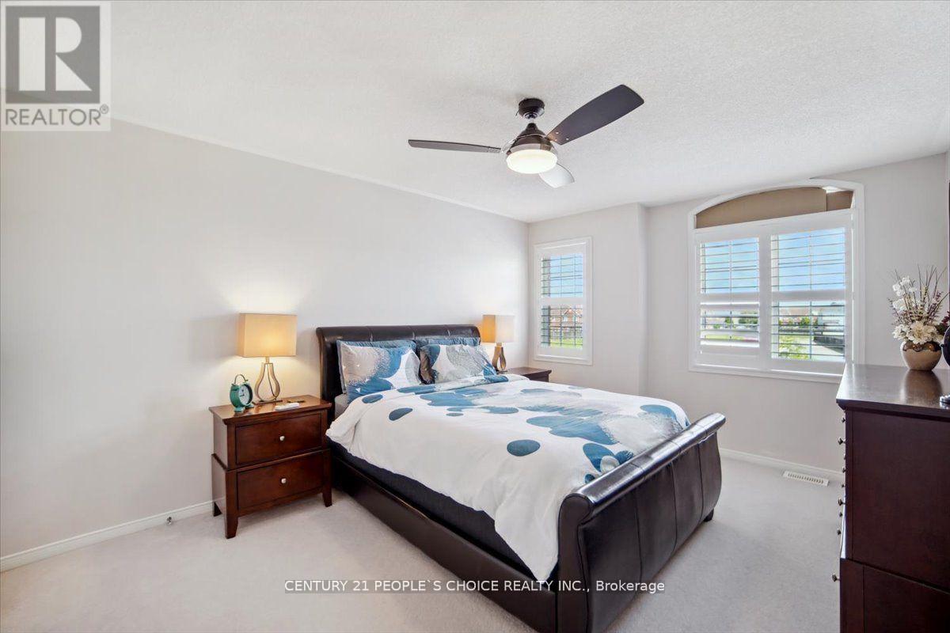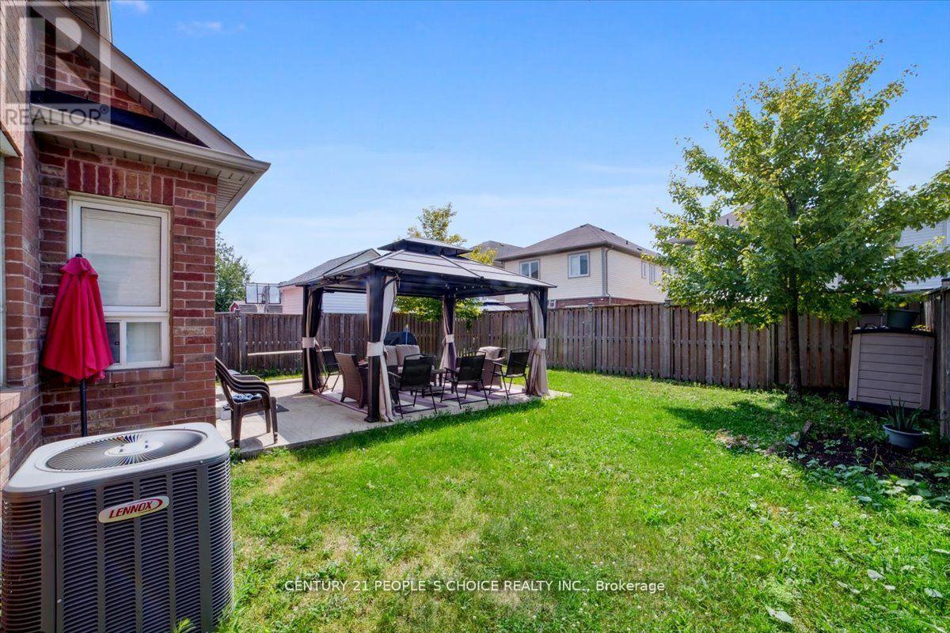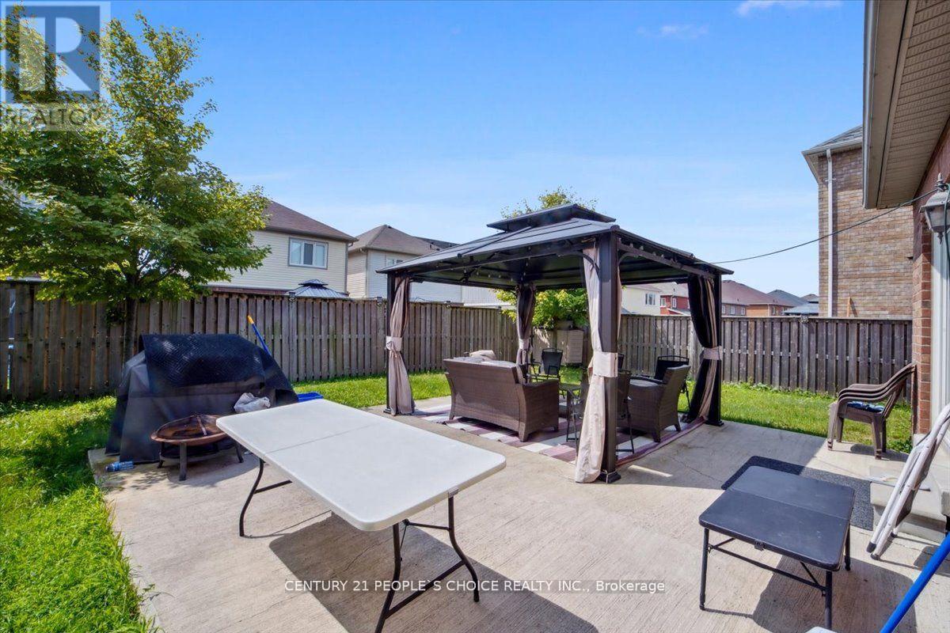4 Bedroom
3 Bathroom
Fireplace
Central Air Conditioning
Forced Air
$1,149,999
Come Check This One Out!! Detached 4 Bedrooms With Double Car Garage!! This Gem Welcome You With Double Door Entry And Huge Foyer!! Hardwood flooring In Living room With Pot Lights!! Separate Dinning Room For You and Your Family to Enjoy!! Extra Large Kitchen With Modern Finishes With Backsplash/Stainless Steels Appliances, Large Breakfast Area That Walks Out To Fully Fenced Large Yard. Beautiful Family Room With Stone Faced Fireplace With Pot Lights And Hardwood Floors. Second Floor Comes With Small Sitting Area For You to Have Alone/Peaceful Reading Time /Office. Double Door Entry to Nice Size Master Bedroom With Spa Kind Ensuite And Walk In Closet, All Othe 3 Bedrooms Are very Good Size. Unspoiled Basement For You To Come In With Your Own Idea To Make With Your Own Taste. Laundry On Main Floor. Concrete In Backyard For BBQ. No Neighbors At Front. **** EXTRAS **** California Shutters On All Windows. Main Floor Features Separate Spacious Dining And Living Rooms. Close To Smart Centre, Dining, Entertainment, Schools, Parks And 401 And 407 Access. (id:55499)
Property Details
|
MLS® Number
|
E10955807 |
|
Property Type
|
Single Family |
|
Community Name
|
Taunton |
|
Parking Space Total
|
4 |
Building
|
Bathroom Total
|
3 |
|
Bedrooms Above Ground
|
4 |
|
Bedrooms Total
|
4 |
|
Appliances
|
Dishwasher, Dryer, Refrigerator, Stove, Washer, Window Coverings |
|
Basement Development
|
Unfinished |
|
Basement Type
|
N/a (unfinished) |
|
Construction Style Attachment
|
Detached |
|
Cooling Type
|
Central Air Conditioning |
|
Exterior Finish
|
Brick, Stone |
|
Fireplace Present
|
Yes |
|
Flooring Type
|
Hardwood, Ceramic, Carpeted |
|
Foundation Type
|
Brick |
|
Half Bath Total
|
1 |
|
Heating Fuel
|
Natural Gas |
|
Heating Type
|
Forced Air |
|
Stories Total
|
2 |
|
Type
|
House |
|
Utility Water
|
Municipal Water |
Parking
Land
|
Acreage
|
No |
|
Sewer
|
Sanitary Sewer |
|
Size Depth
|
108 Ft ,3 In |
|
Size Frontage
|
39 Ft ,5 In |
|
Size Irregular
|
39.47 X 108.27 Ft |
|
Size Total Text
|
39.47 X 108.27 Ft |
Rooms
| Level |
Type |
Length |
Width |
Dimensions |
|
Second Level |
Office |
3.05 m |
2.44 m |
3.05 m x 2.44 m |
|
Second Level |
Primary Bedroom |
5.79 m |
3.66 m |
5.79 m x 3.66 m |
|
Second Level |
Bedroom 2 |
3.05 m |
3.35 m |
3.05 m x 3.35 m |
|
Second Level |
Bedroom 3 |
3.96 m |
3.35 m |
3.96 m x 3.35 m |
|
Second Level |
Bedroom 4 |
3.66 m |
4.27 m |
3.66 m x 4.27 m |
|
Main Level |
Kitchen |
3.25 m |
3.93 m |
3.25 m x 3.93 m |
|
Main Level |
Eating Area |
3.05 m |
3.96 m |
3.05 m x 3.96 m |
|
Main Level |
Family Room |
3.35 m |
5.49 m |
3.35 m x 5.49 m |
|
Main Level |
Dining Room |
3.05 m |
3.66 m |
3.05 m x 3.66 m |
|
Main Level |
Living Room |
3.35 m |
4.57 m |
3.35 m x 4.57 m |
https://www.realtor.ca/real-estate/27685299/1071-coldstream-drive-oshawa-taunton-taunton










