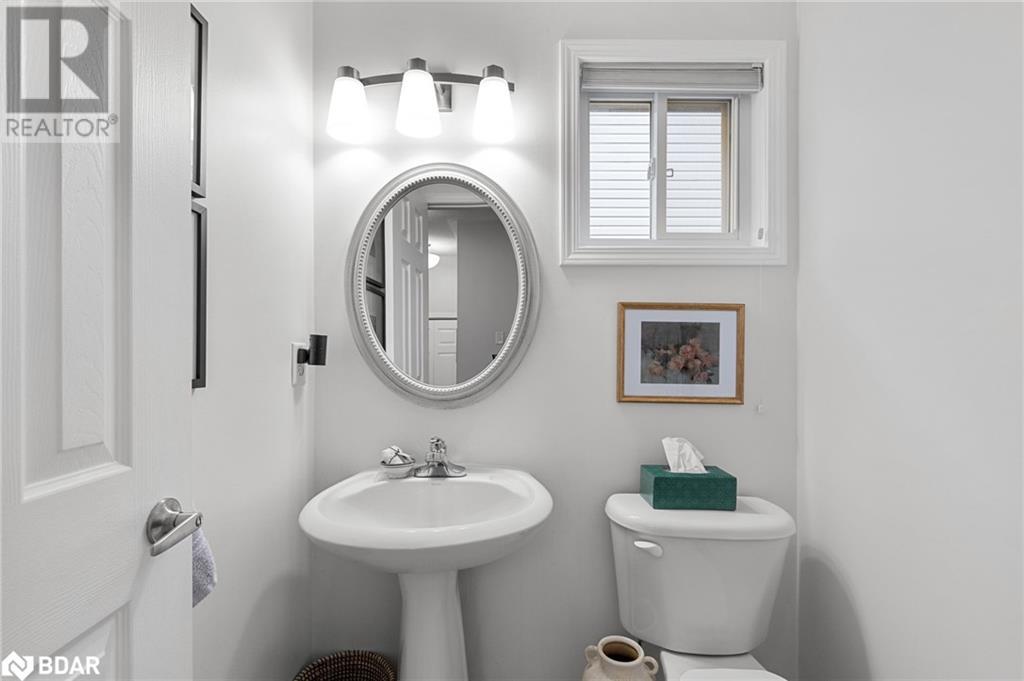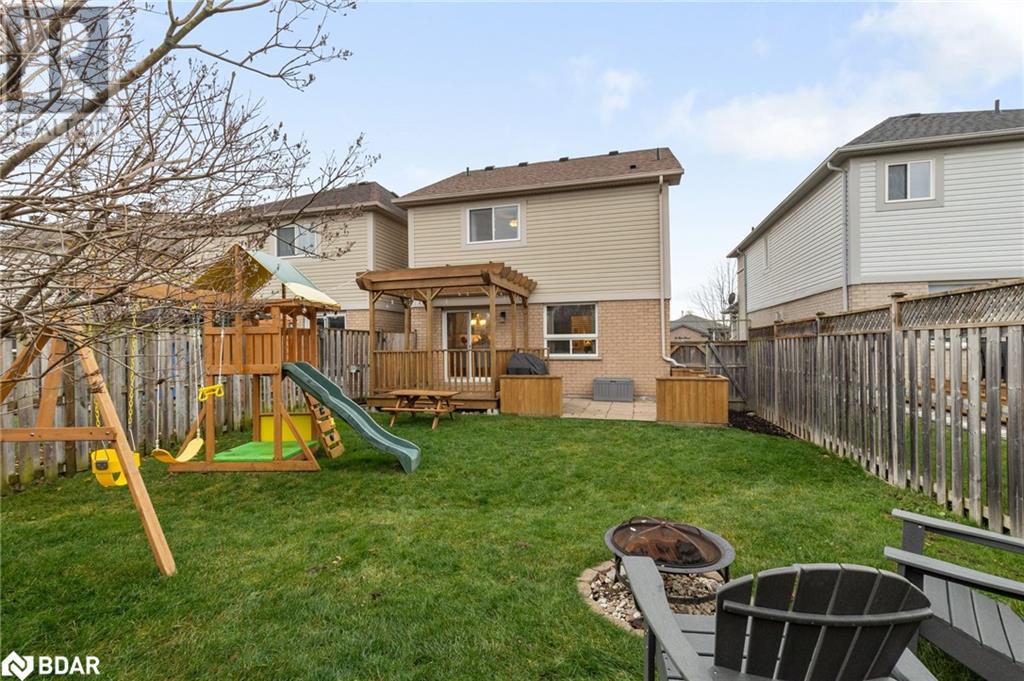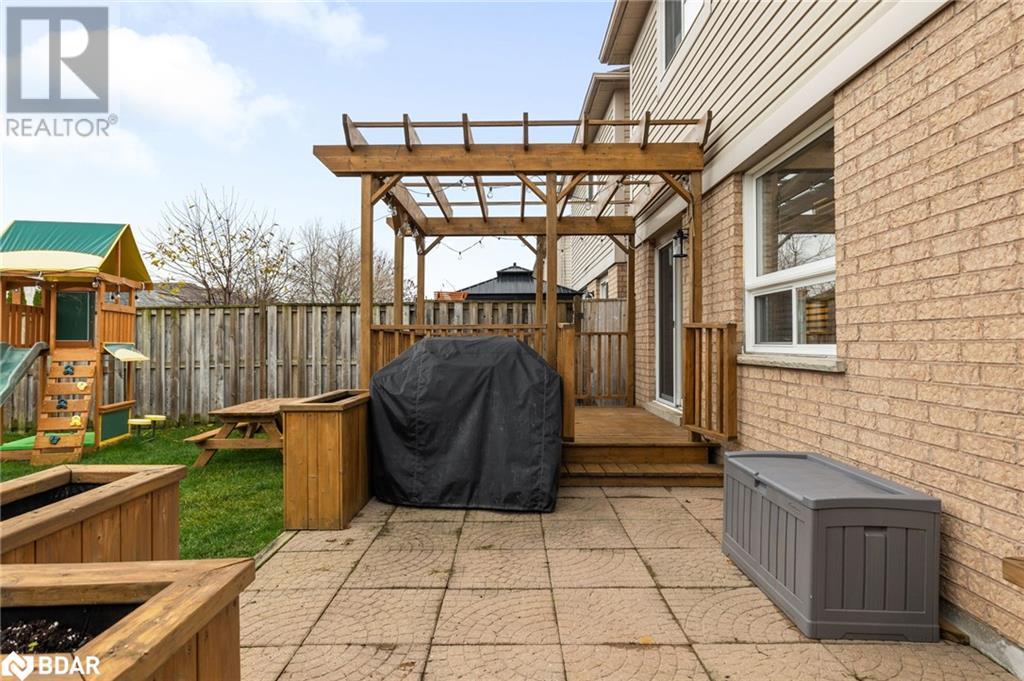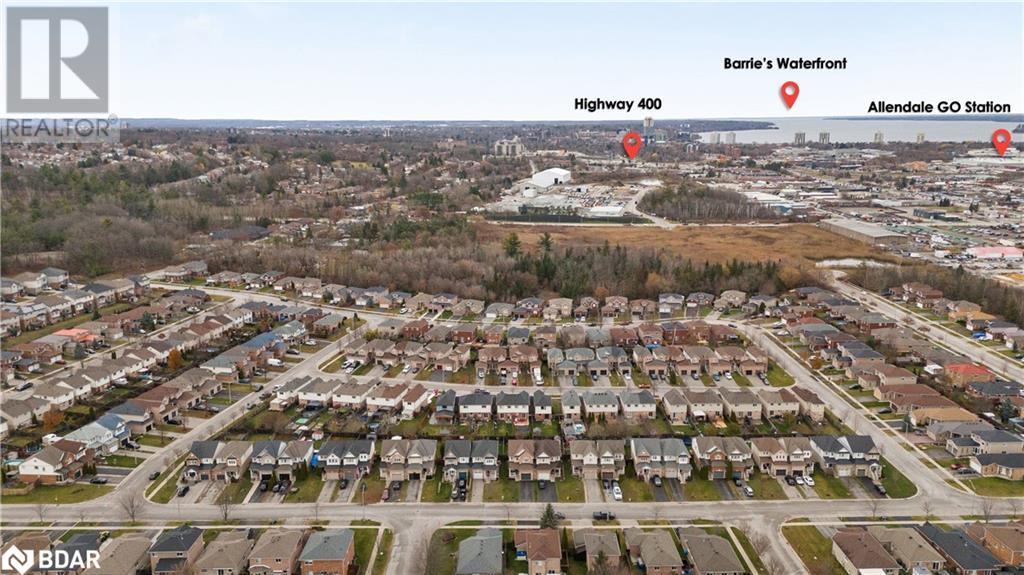83 Bird Street Barrie, Ontario L4N 0X3
$724,900
Welcome to 83 Bird St, nestled in a highly sought-after, family-friendly neighborhood in southwest Barrie. This beautifully maintained home boasts thoughtful updates and a warm, inviting atmosphere that’s ready for your family to enjoy. Step inside and be greeted by an abundance of natural light. The main floor offers convenient garage entry, a laundry room, and a powder room. Toward the back, you'll find an open-concept living, dining, and kitchen area, tastefully accented with rustic barn beams for added character. The kitchen, fully updated in 2024, features sleek white shaker cabinets, a farmhouse sink, and elegant quartz countertops. Step outside to your fully fenced backyard oasis, perfect for family gatherings. The spacious yard includes a recently refinished pergola, sitting proudly atop a large deck that’s ready for entertaining. Upstairs, discover three generously sized bedrooms, a shared guest bathroom, and a primary suite complete with a walk-in closet and a private 4-piece ensuite. The finished basement adds even more functional living space, ideal as a family room, guest suite, or home office, with ample storage and built-in shelving to keep things organized. This home truly has it all—don’t miss your chance to make 83 Bird St your family’s next chapter! (id:55499)
Open House
This property has open houses!
2:30 pm
Ends at:4:30 pm
Property Details
| MLS® Number | 40680179 |
| Property Type | Single Family |
| Amenities Near By | Golf Nearby, Park, Playground, Public Transit, Schools, Shopping |
| Community Features | School Bus |
| Equipment Type | Water Heater |
| Parking Space Total | 3 |
| Rental Equipment Type | Water Heater |
Building
| Bathroom Total | 3 |
| Bedrooms Above Ground | 3 |
| Bedrooms Total | 3 |
| Appliances | Dishwasher, Dryer, Refrigerator, Stove, Washer, Microwave Built-in, Window Coverings |
| Architectural Style | 2 Level |
| Basement Development | Partially Finished |
| Basement Type | Full (partially Finished) |
| Construction Style Attachment | Semi-detached |
| Cooling Type | Central Air Conditioning |
| Exterior Finish | Brick, Vinyl Siding |
| Fixture | Ceiling Fans |
| Foundation Type | Poured Concrete |
| Half Bath Total | 1 |
| Heating Fuel | Natural Gas |
| Heating Type | Forced Air |
| Stories Total | 2 |
| Size Interior | 1845 Sqft |
| Type | House |
| Utility Water | Municipal Water |
Parking
| Attached Garage |
Land
| Access Type | Highway Access |
| Acreage | No |
| Land Amenities | Golf Nearby, Park, Playground, Public Transit, Schools, Shopping |
| Sewer | Municipal Sewage System |
| Size Depth | 110 Ft |
| Size Frontage | 31 Ft |
| Size Total Text | Under 1/2 Acre |
| Zoning Description | Res |
Rooms
| Level | Type | Length | Width | Dimensions |
|---|---|---|---|---|
| Second Level | Bedroom | 16'9'' x 12'3'' | ||
| Second Level | 4pc Bathroom | Measurements not available | ||
| Second Level | Bedroom | 11'10'' x 9'5'' | ||
| Second Level | Full Bathroom | Measurements not available | ||
| Second Level | Primary Bedroom | 15'10'' x 18'8'' | ||
| Basement | Family Room | 10'0'' x 21'0'' | ||
| Main Level | Dining Room | 10'2'' x 7'9'' | ||
| Main Level | Kitchen | 10'2'' x 9'9'' | ||
| Main Level | Living Room | 10'6'' x 17'6'' | ||
| Main Level | 2pc Bathroom | Measurements not available | ||
| Main Level | Laundry Room | 5'1'' x 5'11'' | ||
| Main Level | Foyer | 9'2'' x 13'0'' |
https://www.realtor.ca/real-estate/27684767/83-bird-street-barrie
Interested?
Contact us for more information








































