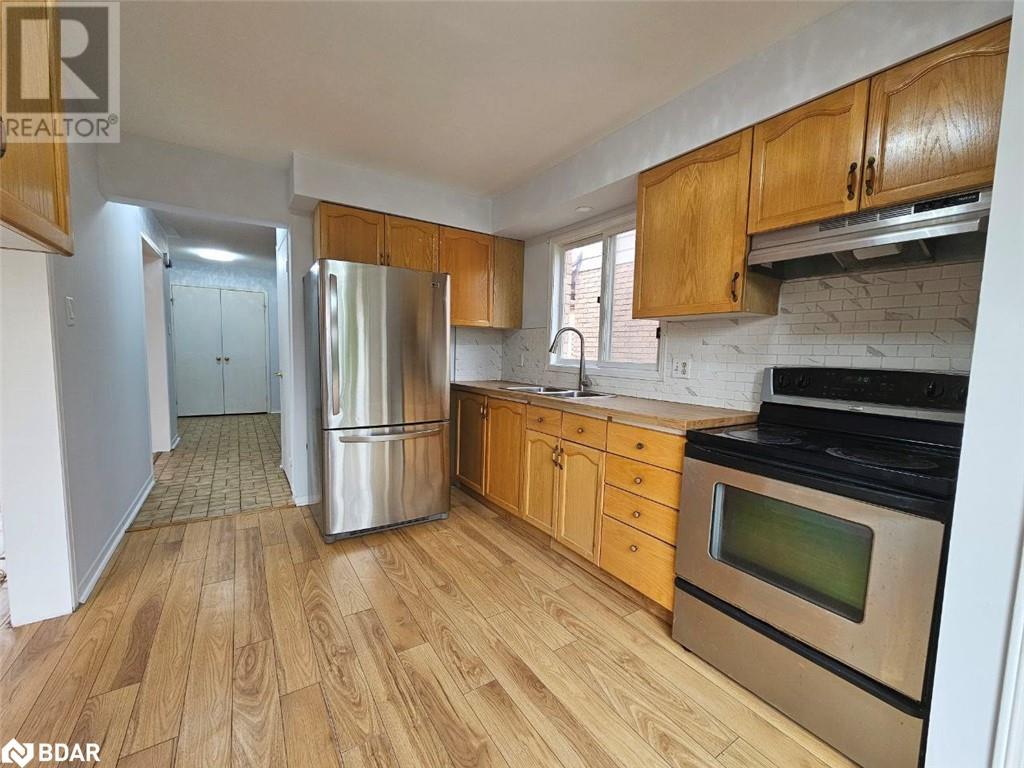3 Bedroom
2 Bathroom
1250 sqft
2 Level
Central Air Conditioning
Forced Air
$2,700 Monthly
For annual lease, this charming detached home is nestled in the highly sought-after Allandale Heights neighborhood. The property features 3 spacious bedrooms, 2 newly renovated bathrooms with updates to the powder room and main bath, and fresh new lighting fixtures throughout, creating a bright and welcoming atmosphere. Freshly painted interiors enhance its appeal, while the bright living room with laminate flooring flows seamlessly into an eat-in kitchen that opens to a large private backyard with two storage sheds, perfect for outdoor living. Additional features include basement laundry, air conditioning, and a driveway that accommodates up to 4 vehicles. Conveniently located close to shopping, Lake Simcoe, highways, and public transit, this home offers both comfort and practicality. Tenants are responsible for utilities, including the hot water heater. Don’t miss out on this exceptional rental opportunity! (id:55499)
Property Details
|
MLS® Number
|
40681035 |
|
Property Type
|
Single Family |
|
Amenities Near By
|
Beach, Hospital, Park, Playground, Public Transit, Schools, Ski Area |
|
Community Features
|
Community Centre |
|
Parking Space Total
|
5 |
Building
|
Bathroom Total
|
2 |
|
Bedrooms Above Ground
|
3 |
|
Bedrooms Total
|
3 |
|
Appliances
|
Dryer, Refrigerator, Stove, Washer |
|
Architectural Style
|
2 Level |
|
Basement Development
|
Unfinished |
|
Basement Type
|
Full (unfinished) |
|
Construction Style Attachment
|
Detached |
|
Cooling Type
|
Central Air Conditioning |
|
Exterior Finish
|
Brick |
|
Fixture
|
Ceiling Fans |
|
Foundation Type
|
Poured Concrete |
|
Half Bath Total
|
1 |
|
Heating Fuel
|
Natural Gas |
|
Heating Type
|
Forced Air |
|
Stories Total
|
2 |
|
Size Interior
|
1250 Sqft |
|
Type
|
House |
|
Utility Water
|
Municipal Water |
Parking
Land
|
Access Type
|
Highway Access, Highway Nearby |
|
Acreage
|
No |
|
Land Amenities
|
Beach, Hospital, Park, Playground, Public Transit, Schools, Ski Area |
|
Sewer
|
Municipal Sewage System |
|
Size Frontage
|
32 Ft |
|
Size Total Text
|
Unknown |
|
Zoning Description
|
Res |
Rooms
| Level |
Type |
Length |
Width |
Dimensions |
|
Second Level |
Bedroom |
|
|
10'11'' x 9'10'' |
|
Second Level |
Bedroom |
|
|
11'0'' x 8'11'' |
|
Second Level |
Primary Bedroom |
|
|
16'11'' x 9'10'' |
|
Second Level |
4pc Bathroom |
|
|
Measurements not available |
|
Main Level |
2pc Bathroom |
|
|
Measurements not available |
|
Main Level |
Eat In Kitchen |
|
|
12'8'' x 9'2'' |
|
Main Level |
Living Room/dining Room |
|
|
22'11'' x 10'10'' |
https://www.realtor.ca/real-estate/27684069/111-garden-drive-barrie
























