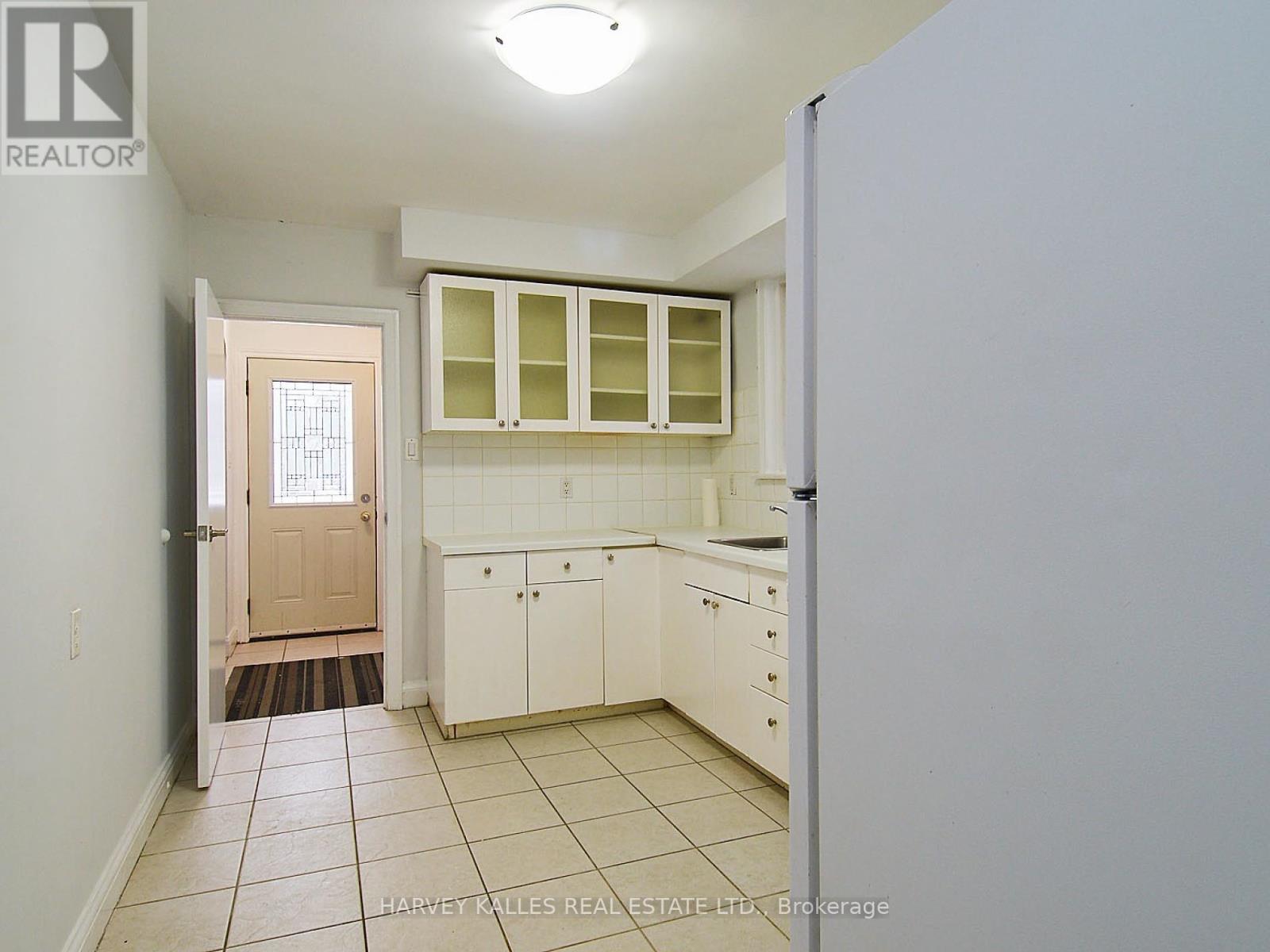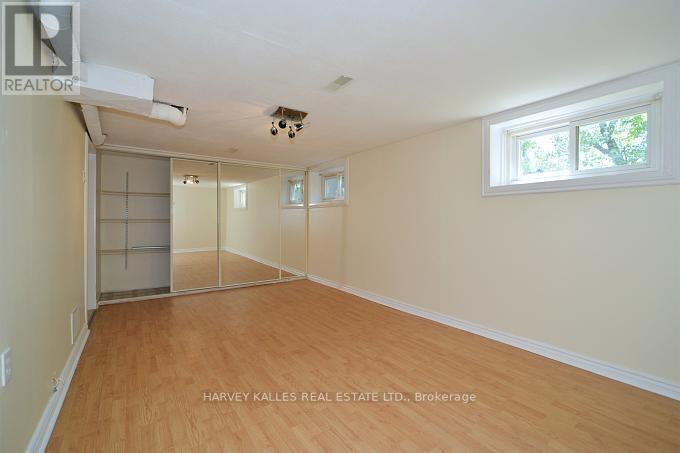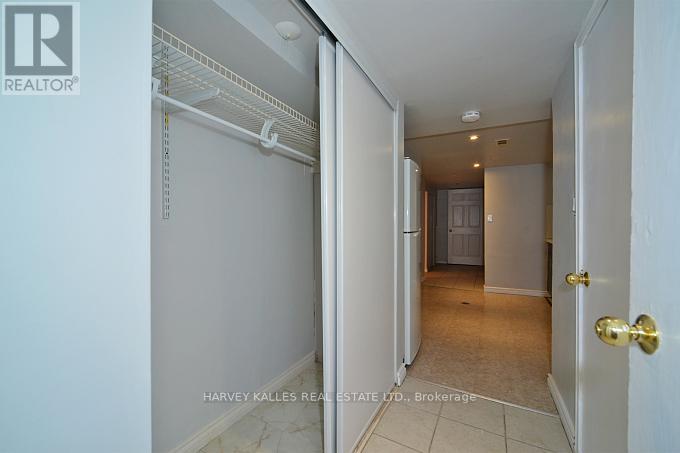243 Johnston Avenue Toronto (Lansing-Westgate), Ontario M2N 1H5
3 Bedroom
2 Bathroom
Bungalow
Central Air Conditioning
Forced Air
$1,599,000
Live, Build, or Renovate! Prime 40 x 130 foot Lot in the Sought After Yonge and Sheppard Neighbourhood! Finished Basement with Separate Entrance. (id:55499)
Property Details
| MLS® Number | C10929742 |
| Property Type | Single Family |
| Community Name | Lansing-Westgate |
| Parking Space Total | 2 |
Building
| Bathroom Total | 2 |
| Bedrooms Above Ground | 2 |
| Bedrooms Below Ground | 1 |
| Bedrooms Total | 3 |
| Architectural Style | Bungalow |
| Basement Development | Finished |
| Basement Features | Separate Entrance |
| Basement Type | N/a (finished) |
| Construction Style Attachment | Detached |
| Cooling Type | Central Air Conditioning |
| Exterior Finish | Brick |
| Flooring Type | Hardwood |
| Heating Fuel | Natural Gas |
| Heating Type | Forced Air |
| Stories Total | 1 |
| Type | House |
| Utility Water | Municipal Water |
Land
| Acreage | No |
| Sewer | Sanitary Sewer |
| Size Depth | 130 Ft |
| Size Frontage | 40 Ft |
| Size Irregular | 40 X 130 Ft |
| Size Total Text | 40 X 130 Ft |
Rooms
| Level | Type | Length | Width | Dimensions |
|---|---|---|---|---|
| Basement | Family Room | 8.16 m | 3.35 m | 8.16 m x 3.35 m |
| Basement | Bedroom | 3.29 m | 2.69 m | 3.29 m x 2.69 m |
| Main Level | Living Room | 4.75 m | 3.35 m | 4.75 m x 3.35 m |
| Main Level | Dining Room | 3.01 m | 2.86 m | 3.01 m x 2.86 m |
| Main Level | Kitchen | 4.8 m | 2.67 m | 4.8 m x 2.67 m |
| Main Level | Primary Bedroom | 4.02 m | 3.29 m | 4.02 m x 3.29 m |
| Main Level | Bedroom 2 | 3.35 m | 2.87 m | 3.35 m x 2.87 m |
Interested?
Contact us for more information
























