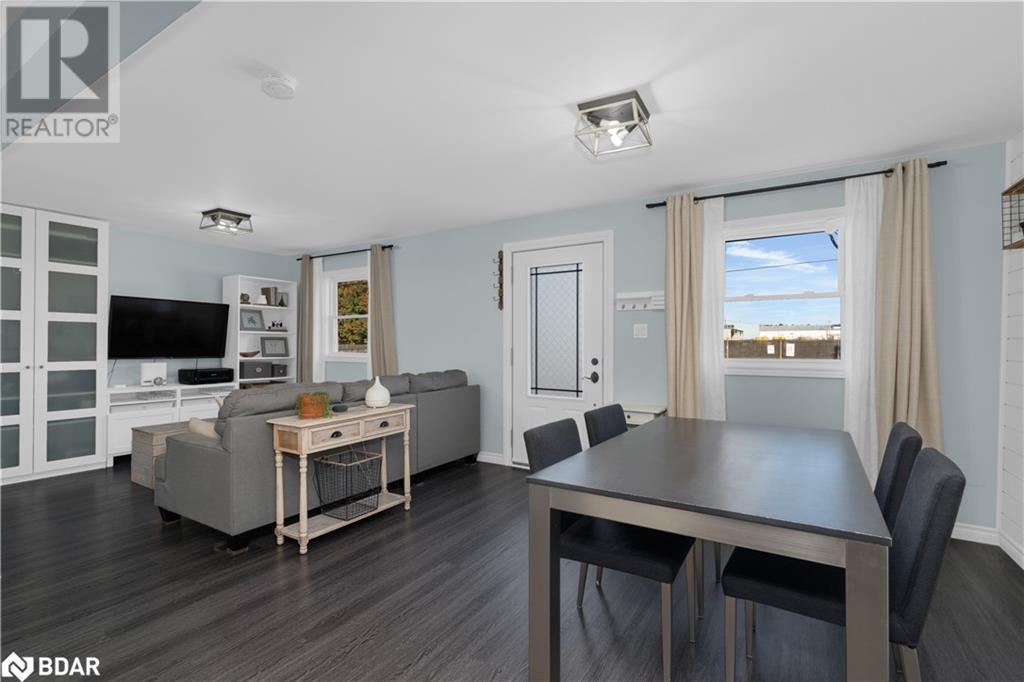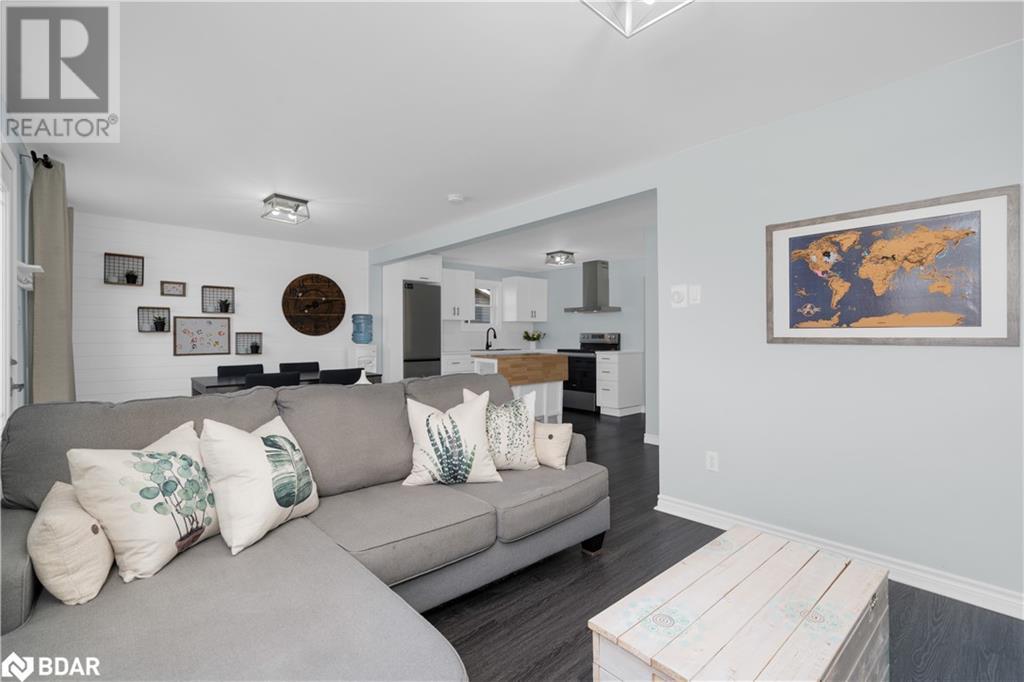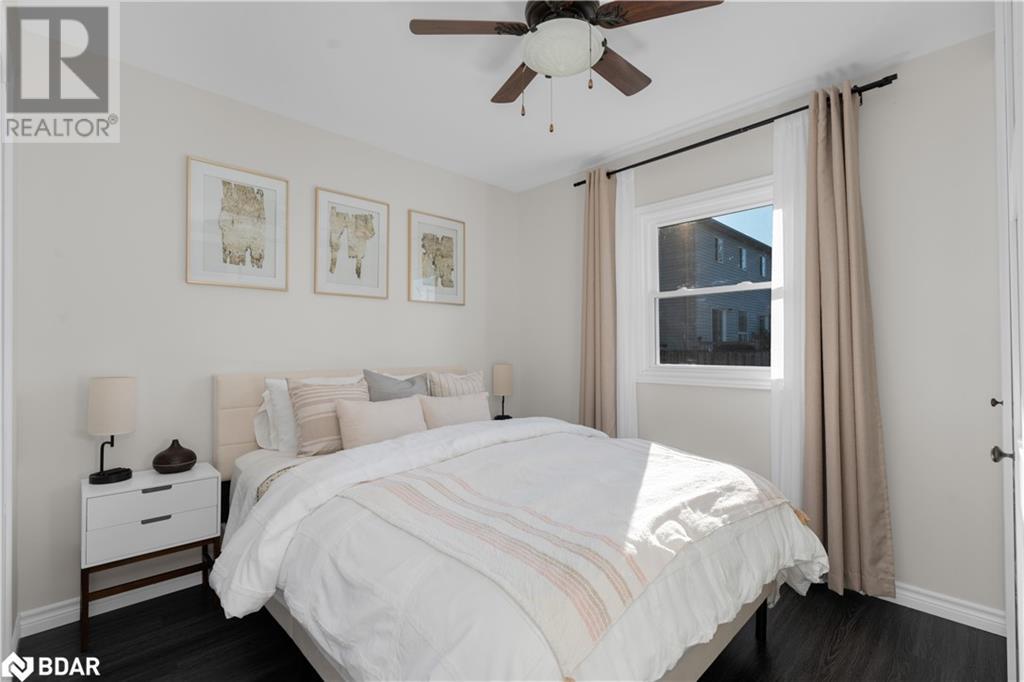2 Bedroom
1 Bathroom
1061 sqft
Bungalow
Central Air Conditioning
Forced Air
$499,999
PERFECT STARTER HOME LOCATED WITHIN WALKING DISTANCE TO THE NEW ORILLIA REC CENTRE, HOSPITAL, AMENITIES, ORILLIAS BEAUTIFUL DOWNTOWN CORE AND WATERFRONT! THOUSANDS SPENT IN UPGRADES, 11 JAMES STREET OFFERS PEACE OF MIND FOR YEARS TO COME FEATURING OVER 1,000 SQFT OF UPDATED LIVING SPACE ACCENTED BY LUXURY VINYL FLOORING THROUGHOUT (17) AND A NEWLY REFRESHED BATHROOM AND KITCHEN + APPLIANCES (24). HOME OWNERSHIP IS A BREEZE OFFERED BY INEXPENSIVE CARRYING COST EQUIPPED WITH OWNED ELECTRICAL/SOLAR PANELS! IMAGINE NEVER HAVING TO PAY A HYDRO BILL! THE ROOF PASSED STRUCTURE INTEGRITY TO SUPPORT SOLAR PANELS + SNOW AND WAS RE-SHINGLED BEFORE THE SOLAR PANEL INSTALL (17). BOTH BEDROOMS ARE HEALTHY IN SIZE, EQUIPPED WITH CLOSETS AND LARGE WINDOWS INVITING AN ABUNDANCE OF NATURAL LIGHT. THE HOME HAS ALL NEW WINDOWS AND DOORS (18). ATTIC INSULATION (18), 2 CONVENIENT ENTRANCES, AMPLE STORAGE SPACE, OWNED HOT WATER ON DEMAND AND A SPRAY-FOAMED CRAWL SPACE TO COMPLETE THIS PACKAGE! MULTIPLE CAR PARKING AND A LARGE YARD WITH NO IMMEDIATE BACK NEIGHBOURS lOOKING IN OFFERING SOME PRIVACY. BOOK YOUR SHOWING BEFORE ITS TO LATE! (id:55499)
Property Details
|
MLS® Number
|
40680760 |
|
Property Type
|
Single Family |
|
Amenities Near By
|
Park, Public Transit, Schools |
|
Communication Type
|
High Speed Internet |
|
Community Features
|
Community Centre, School Bus |
|
Equipment Type
|
None |
|
Parking Space Total
|
4 |
|
Rental Equipment Type
|
None |
|
Structure
|
Shed |
Building
|
Bathroom Total
|
1 |
|
Bedrooms Above Ground
|
2 |
|
Bedrooms Total
|
2 |
|
Appliances
|
Refrigerator, Stove, Window Coverings |
|
Architectural Style
|
Bungalow |
|
Basement Development
|
Unfinished |
|
Basement Type
|
Crawl Space (unfinished) |
|
Constructed Date
|
1950 |
|
Construction Style Attachment
|
Detached |
|
Cooling Type
|
Central Air Conditioning |
|
Exterior Finish
|
Vinyl Siding |
|
Foundation Type
|
Block |
|
Heating Fuel
|
Natural Gas |
|
Heating Type
|
Forced Air |
|
Stories Total
|
1 |
|
Size Interior
|
1061 Sqft |
|
Type
|
House |
|
Utility Water
|
Municipal Water |
Land
|
Access Type
|
Water Access, Highway Access, Highway Nearby |
|
Acreage
|
No |
|
Land Amenities
|
Park, Public Transit, Schools |
|
Sewer
|
Municipal Sewage System |
|
Size Depth
|
100 Ft |
|
Size Frontage
|
61 Ft |
|
Size Irregular
|
0.138 |
|
Size Total
|
0.138 Ac|under 1/2 Acre |
|
Size Total Text
|
0.138 Ac|under 1/2 Acre |
|
Zoning Description
|
Res |
Rooms
| Level |
Type |
Length |
Width |
Dimensions |
|
Main Level |
Laundry Room |
|
|
7'11'' x 4'10'' |
|
Main Level |
Kitchen |
|
|
14'11'' x 10'10'' |
|
Main Level |
Dining Room |
|
|
7'10'' x 10'6'' |
|
Main Level |
Living Room |
|
|
15'5'' x 10'6'' |
|
Main Level |
Bedroom |
|
|
11'2'' x 9'6'' |
|
Main Level |
Primary Bedroom |
|
|
7'7'' x 14'5'' |
|
Main Level |
4pc Bathroom |
|
|
11'8'' x 4'10'' |
Utilities
|
Electricity
|
Available |
|
Natural Gas
|
Available |
|
Telephone
|
Available |
https://www.realtor.ca/real-estate/27684244/11-james-street-e-orillia


































