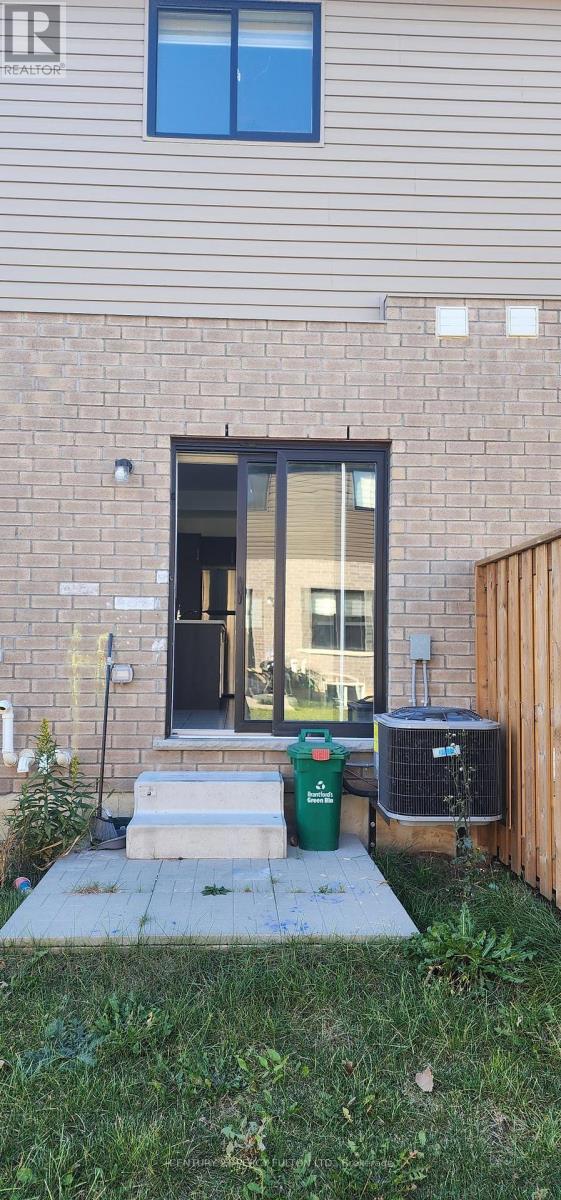30 - 520 Grey Street Brantford, Ontario N3S 0K1
3 Bedroom
3 Bathroom
Central Air Conditioning
Forced Air
$2,500 Monthly
This spacious freehold townhome offers 3 bedrooms, 3 bathrooms, and over1,500 sq. ft. of living space. The open-concept kitchen features quartz countertops and plenty of natural light. Upstairs, a finished loft is perfect for an office or play area. The primary bedroom includes a 4-pieceensuite and walk-in closet. An unfinished basement provides extra potential. Freshly painted and professionally cleaned before move-in. Located in a family-friendly neighborhood, just minutes from HWY 403,shopping, and amenities. Perfect for comfortable, convenient living! (id:55499)
Property Details
| MLS® Number | X10929690 |
| Property Type | Single Family |
| Parking Space Total | 3 |
Building
| Bathroom Total | 3 |
| Bedrooms Above Ground | 3 |
| Bedrooms Total | 3 |
| Basement Development | Unfinished |
| Basement Type | N/a (unfinished) |
| Construction Style Attachment | Attached |
| Cooling Type | Central Air Conditioning |
| Exterior Finish | Brick Facing |
| Half Bath Total | 1 |
| Heating Fuel | Natural Gas |
| Heating Type | Forced Air |
| Stories Total | 2 |
| Type | Row / Townhouse |
| Utility Water | Municipal Water |
Parking
| Attached Garage |
Land
| Acreage | No |
| Sewer | Sanitary Sewer |
| Size Depth | 83 Ft |
| Size Frontage | 20 Ft ,3 In |
| Size Irregular | 20.3 X 83.01 Ft |
| Size Total Text | 20.3 X 83.01 Ft |
Rooms
| Level | Type | Length | Width | Dimensions |
|---|---|---|---|---|
| Second Level | Primary Bedroom | 3.83 m | 4.2 m | 3.83 m x 4.2 m |
| Second Level | Bedroom 2 | 3.4 m | 2.9 m | 3.4 m x 2.9 m |
| Main Level | Living Room | 6.4 m | 3.2 m | 6.4 m x 3.2 m |
| Main Level | Kitchen | 2.6 m | 2.46 m | 2.6 m x 2.46 m |
https://www.realtor.ca/real-estate/27684246/30-520-grey-street-brantford
Interested?
Contact us for more information





















