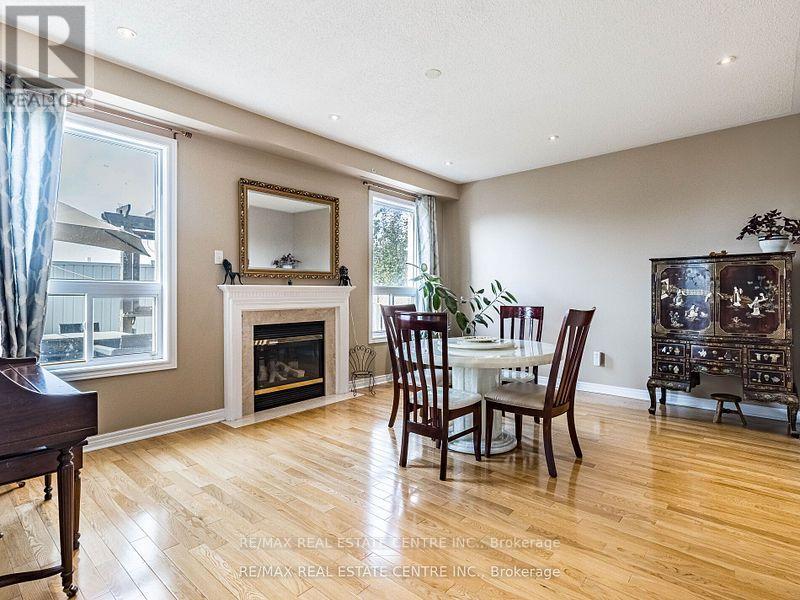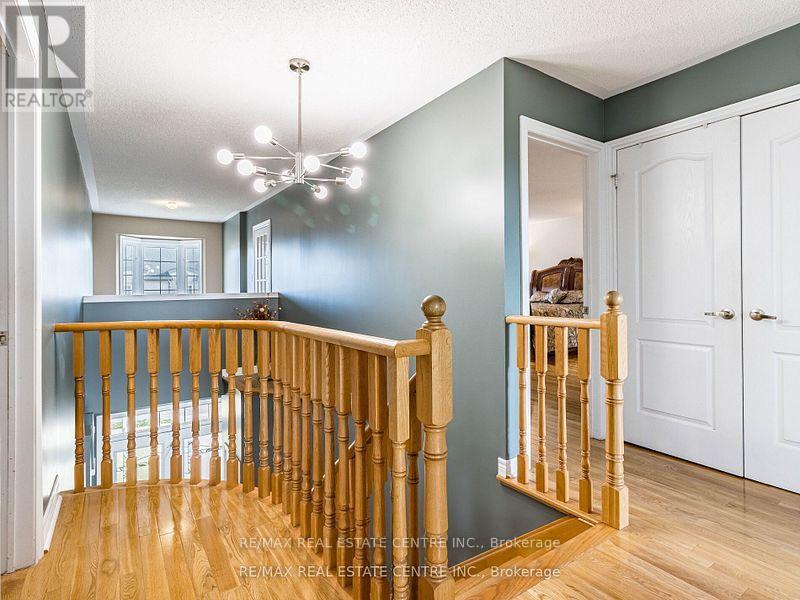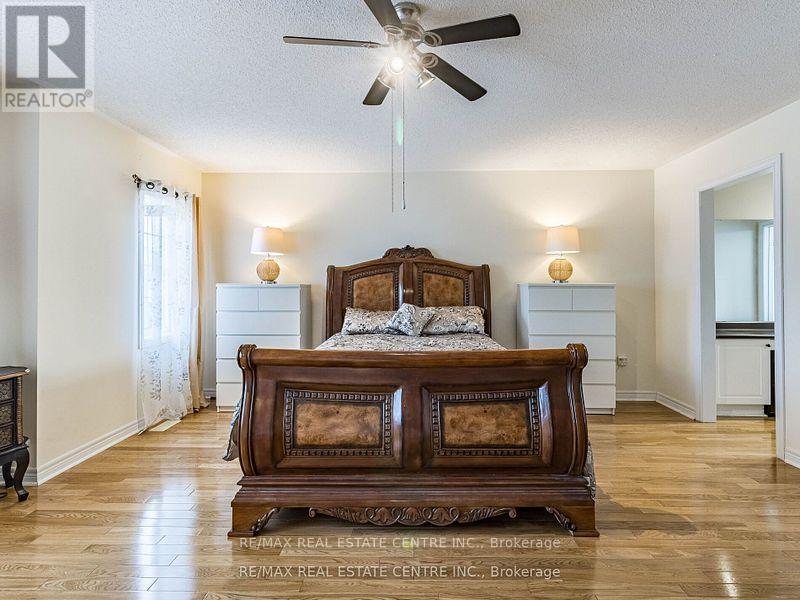5 Bedroom
4 Bathroom
Fireplace
Central Air Conditioning
Forced Air
$1,469,000
Cul-De-Sac Setting! Remarkable Location! No Neighbours At Back! Close Access to HWY 410! First Time In Market! Gleaming & Spacious 4+1 Bedrooms Detached Home! Child Safe Neighbourhood. Lots Of Upgrades, Main Floor 14Ft High Ceiling- Open Entrance. Hardwood Floors Throughout. Comfortable and Elegant Family Room With Gas Fireplace. Huge Kitchen With Big Breakfast Space & Upgraded Patio Door With Inbuilt Blinds. Warm & Welcoming Layout. Extra Large Prime Bedroom With Sun Filled Office Room. Separate Dressing Area. Huge Bedrooms, Full Of Natural Light. Convenient Second Floor Laundry. Roof 5 Years New. Access To Home From Double Car Garage. Basement- Humongous Living Room, Bedroom, Full Washroom, Cold Room, Storage Room; Can Be Converted Into 2 Bedroom Apartment. Basement- Inbuilt Speaker Wiring; Sound Proofing In Bedroom. Well Placed Home Near To- Grocery, School, Restaurants & Walk To The Etobicoke Creek Trail! **** EXTRAS **** Beautiful Chef's Kitchen- Corian Countertop & Island, Stainless Steel Backsplash. Pot Lights On Main Floor. Gas Fireplace. Water Softener. Owned- New Furnace & Central Air Conditioner. Washer & (Dryer- 4Mnth), Stainless Steel Appliances. (id:55499)
Property Details
|
MLS® Number
|
W10929536 |
|
Property Type
|
Single Family |
|
Community Name
|
Rural Caledon |
|
Amenities Near By
|
Schools, Park |
|
Features
|
Cul-de-sac, Carpet Free |
|
Parking Space Total
|
6 |
|
Structure
|
Deck, Patio(s) |
Building
|
Bathroom Total
|
4 |
|
Bedrooms Above Ground
|
4 |
|
Bedrooms Below Ground
|
1 |
|
Bedrooms Total
|
5 |
|
Amenities
|
Fireplace(s) |
|
Appliances
|
Garage Door Opener Remote(s), Central Vacuum, Dishwasher, Dryer, Refrigerator, Stove, Washer, Water Softener, Window Coverings |
|
Basement Development
|
Finished |
|
Basement Type
|
N/a (finished) |
|
Construction Style Attachment
|
Detached |
|
Cooling Type
|
Central Air Conditioning |
|
Exterior Finish
|
Brick |
|
Fireplace Present
|
Yes |
|
Fireplace Total
|
1 |
|
Flooring Type
|
Hardwood, Laminate, Tile |
|
Foundation Type
|
Concrete |
|
Half Bath Total
|
1 |
|
Heating Fuel
|
Natural Gas |
|
Heating Type
|
Forced Air |
|
Stories Total
|
2 |
|
Type
|
House |
|
Utility Water
|
Municipal Water |
Parking
Land
|
Acreage
|
No |
|
Fence Type
|
Fenced Yard |
|
Land Amenities
|
Schools, Park |
|
Sewer
|
Sanitary Sewer |
|
Size Depth
|
88 Ft ,2 In |
|
Size Frontage
|
41 Ft ,6 In |
|
Size Irregular
|
41.54 X 88.22 Ft ; Irregular/wide At Rear |
|
Size Total Text
|
41.54 X 88.22 Ft ; Irregular/wide At Rear |
Rooms
| Level |
Type |
Length |
Width |
Dimensions |
|
Second Level |
Primary Bedroom |
5.49 m |
5.12 m |
5.49 m x 5.12 m |
|
Second Level |
Bedroom 2 |
3.35 m |
3.51 m |
3.35 m x 3.51 m |
|
Second Level |
Bedroom 3 |
3.05 m |
3.96 m |
3.05 m x 3.96 m |
|
Second Level |
Bedroom 4 |
2.74 m |
3.35 m |
2.74 m x 3.35 m |
|
Second Level |
Office |
1.83 m |
2.23 m |
1.83 m x 2.23 m |
|
Basement |
Living Room |
7.96 m |
5.43 m |
7.96 m x 5.43 m |
|
Basement |
Bedroom |
4.66 m |
3.38 m |
4.66 m x 3.38 m |
|
Main Level |
Living Room |
3.35 m |
7.32 m |
3.35 m x 7.32 m |
|
Main Level |
Dining Room |
3.35 m |
7.32 m |
3.35 m x 7.32 m |
|
Main Level |
Family Room |
5.36 m |
4.39 m |
5.36 m x 4.39 m |
|
Main Level |
Kitchen |
2.77 m |
3.96 m |
2.77 m x 3.96 m |
|
Main Level |
Eating Area |
2.74 m |
3.35 m |
2.74 m x 3.35 m |
https://www.realtor.ca/real-estate/27683891/31-donherb-crescent-caledon-rural-caledon










































