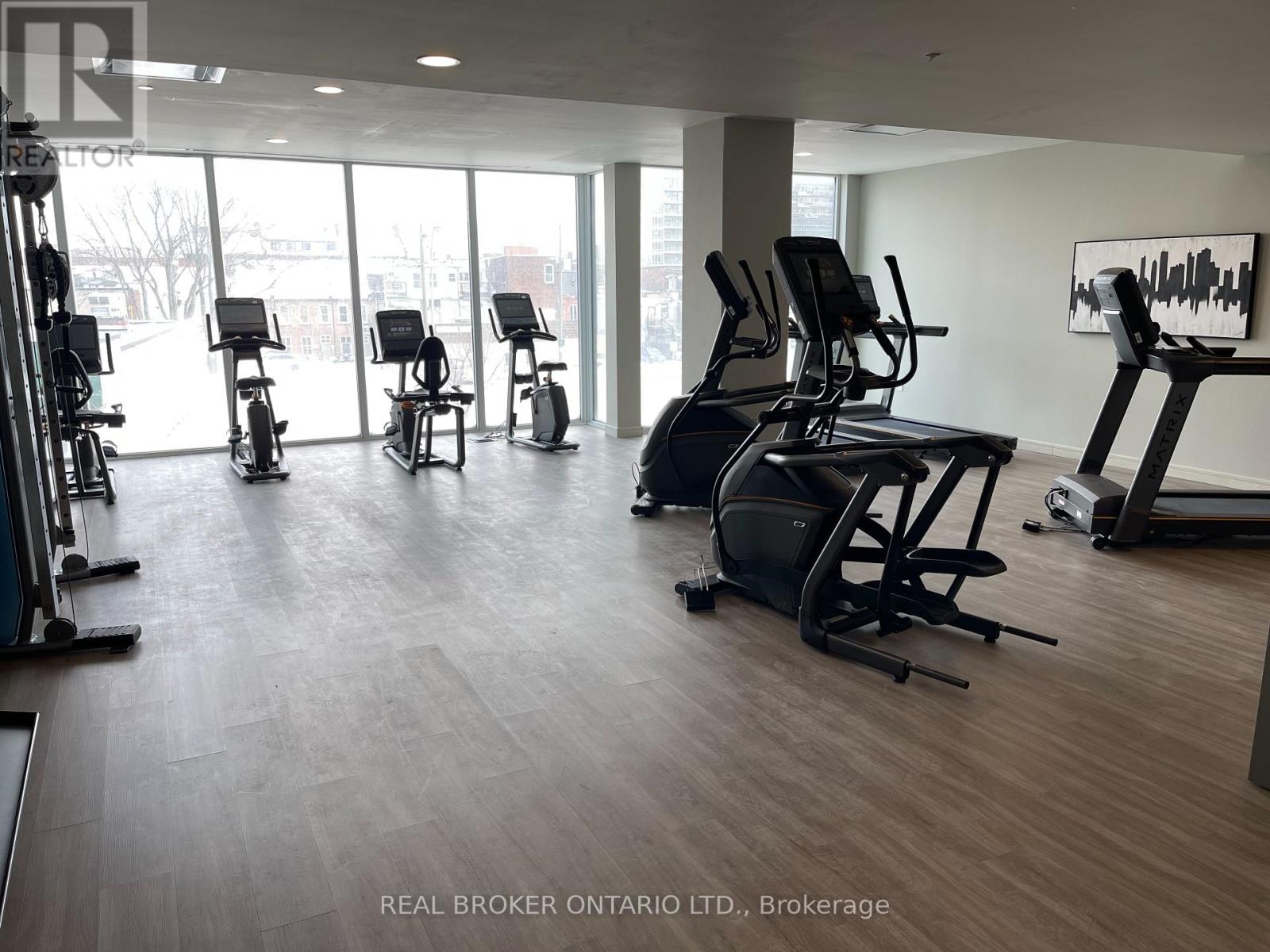1 Bedroom
1 Bathroom
Central Air Conditioning
Heat Pump
$1,899 Monthly
As you enter this 623 sq ft suite, you're greeted by a spacious foyer with built-in closet and storage space for added convenience. The 4-piece bathroom includes a stackable washer and dryer, offering both practicality and flexibility. Moving through the unit, you'll find a cozy nook perfect for a separate dining area, adjacent to the well-appointed kitchen that boasts stainless steel appliances for the household chef. The breakfast counter is ideal for quick, on-the-go meals. Off the kitchen, a generously sized living room opens up to a balcony and large window, offering beautiful eastern cityscape views. The bedroom features a large window and built-in closet space, completing this well-designed living space. The building offers amazing amenities such as a fitness center, party room, and outdoor terrace. It's a commuter's delight with quick and easy access to major public transit routes and boasts a fantastic walk score. Parking is available at a cost of $150 per month. (id:55499)
Property Details
|
MLS® Number
|
X10898293 |
|
Property Type
|
Multi-family |
|
Community Name
|
Corktown |
|
Amenities Near By
|
Park, Place Of Worship, Public Transit |
|
Community Features
|
Community Centre |
|
Features
|
Carpet Free |
|
Parking Space Total
|
1 |
Building
|
Bathroom Total
|
1 |
|
Bedrooms Above Ground
|
1 |
|
Bedrooms Total
|
1 |
|
Amenities
|
Separate Electricity Meters, Separate Heating Controls |
|
Appliances
|
Intercom |
|
Cooling Type
|
Central Air Conditioning |
|
Exterior Finish
|
Concrete, Steel |
|
Foundation Type
|
Block |
|
Heating Fuel
|
Electric |
|
Heating Type
|
Heat Pump |
|
Type
|
Other |
|
Utility Water
|
Municipal Water |
Parking
Land
|
Acreage
|
No |
|
Land Amenities
|
Park, Place Of Worship, Public Transit |
|
Sewer
|
Sanitary Sewer |
|
Size Total Text
|
Under 1/2 Acre |
Rooms
| Level |
Type |
Length |
Width |
Dimensions |
|
Main Level |
Primary Bedroom |
3.02 m |
3.4 m |
3.02 m x 3.4 m |
|
Main Level |
Living Room |
2.99 m |
4.55 m |
2.99 m x 4.55 m |
|
Main Level |
Dining Room |
3.53 m |
2.8 m |
3.53 m x 2.8 m |
|
Main Level |
Kitchen |
2.48 m |
3.28 m |
2.48 m x 3.28 m |
|
Main Level |
Bathroom |
2.48 m |
1.56 m |
2.48 m x 1.56 m |
|
Main Level |
Foyer |
3.43 m |
1.79 m |
3.43 m x 1.79 m |
https://www.realtor.ca/real-estate/27683928/2512-49-walnut-street-s-hamilton-corktown-corktown























