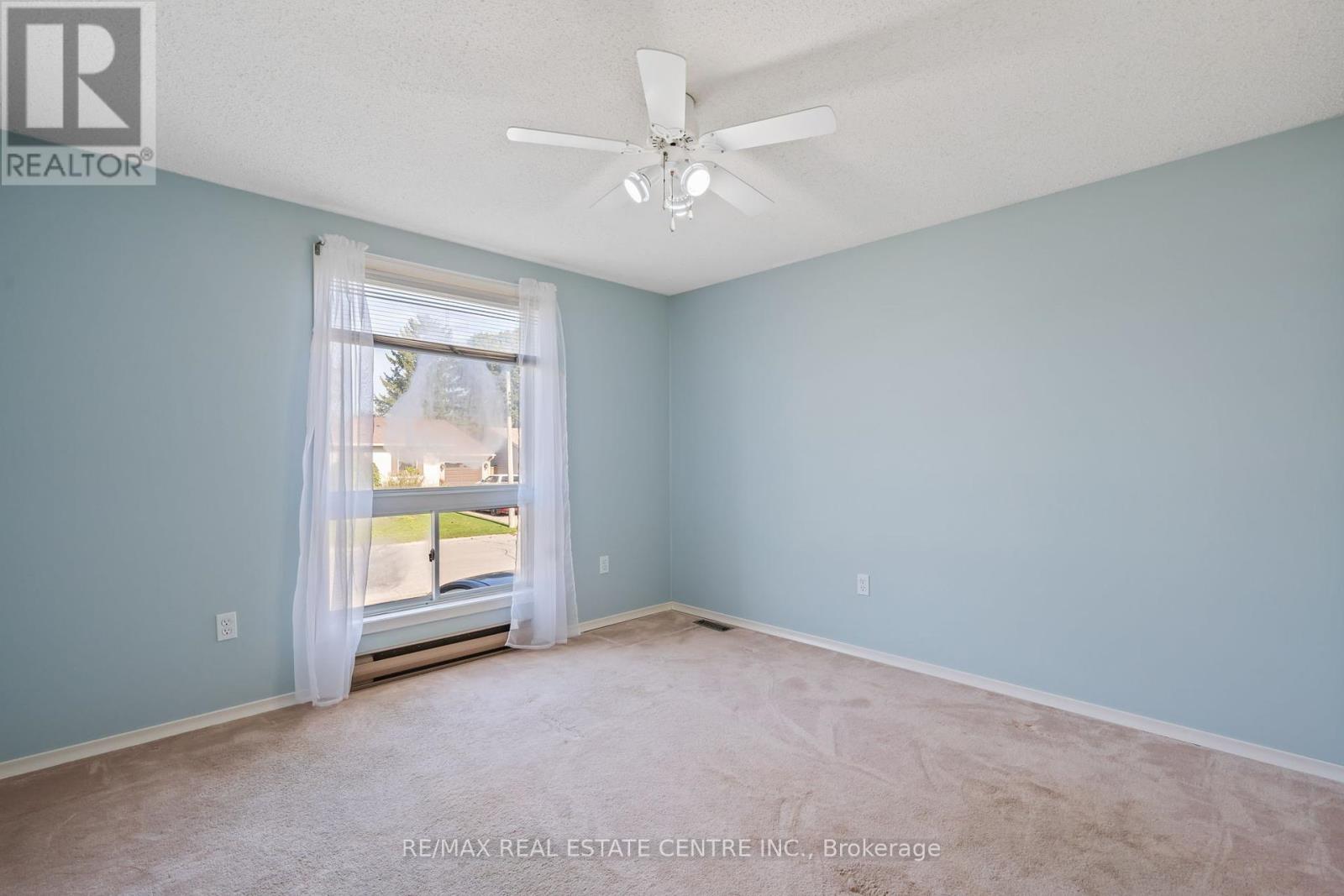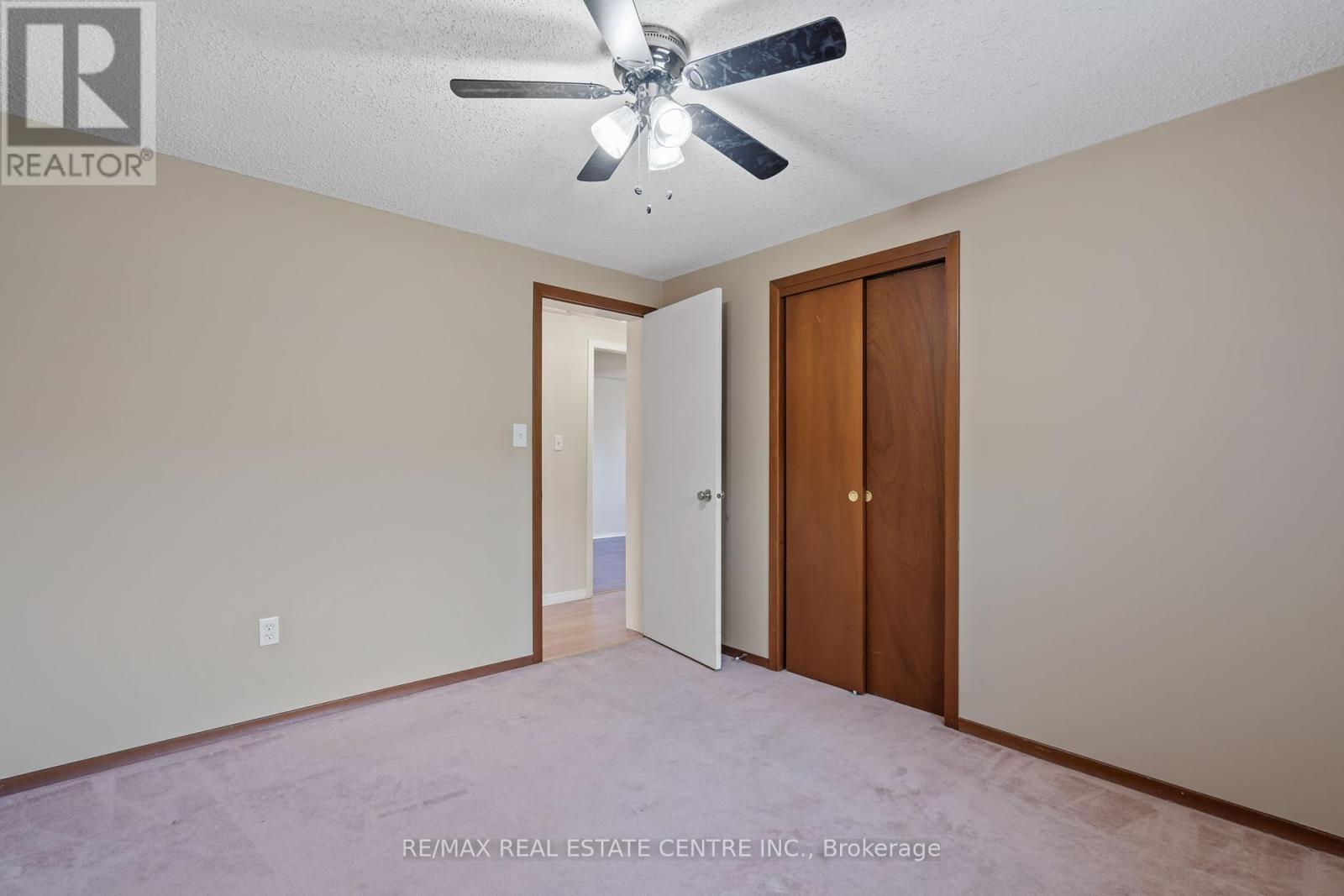3 Bedroom
3 Bathroom
Raised Bungalow
Central Air Conditioning, Air Exchanger
Forced Air
$499,999
Charming family home with oversized garage in desirable neighbourhood, close to the 401. This 3-bedroom, 3-bathroom home is nestled in one of the most sought-after neighbourhoods in Ingersoll, offering a prime location with easy access to local amenities, parks, and top-rated schools. As you step inside, youre greeted by a spacious living area that invites natural light, creating a warm andwelcoming atmosphere. The kitchen features ample counter space and cabinetry, making it an ideal canvas for your personal touch. Themaster suite boasts an en-suite bathroom and generous closet space, providing a peaceful retreat at the end of the day. Two additionalbedrooms offer versatility for guests, a home office, or a growing family. The oversized custom garage that was added is perfect for aworkshop as it has its own sub panel and plenty of space to park vehicles. Step outside to a private backyard, where you can envisionsummer barbecues and serene evenings under the stars. The property also benefits from a friendly neighborhood atmosphere, complete withtree-lined streets and community parks just a stones throw away. This home is perfect for those looking to invest in a property with greatbones and the opportunity to add their personal flair. Dont miss out on this rare opportunity to own a piece of paradise in a thrivingcommunity! Schedule your showing today and start envisioning the possibilities! (id:55499)
Property Details
|
MLS® Number
|
X10908373 |
|
Property Type
|
Single Family |
|
Parking Space Total
|
8 |
Building
|
Bathroom Total
|
3 |
|
Bedrooms Above Ground
|
3 |
|
Bedrooms Total
|
3 |
|
Appliances
|
Dishwasher, Dryer, Refrigerator, Stove, Washer |
|
Architectural Style
|
Raised Bungalow |
|
Basement Development
|
Partially Finished |
|
Basement Type
|
N/a (partially Finished) |
|
Construction Style Attachment
|
Detached |
|
Cooling Type
|
Central Air Conditioning, Air Exchanger |
|
Exterior Finish
|
Brick, Vinyl Siding |
|
Foundation Type
|
Poured Concrete |
|
Half Bath Total
|
1 |
|
Heating Fuel
|
Natural Gas |
|
Heating Type
|
Forced Air |
|
Stories Total
|
1 |
|
Type
|
House |
|
Utility Water
|
Municipal Water |
Parking
Land
|
Acreage
|
No |
|
Sewer
|
Sanitary Sewer |
|
Size Depth
|
120 Ft |
|
Size Frontage
|
16 Ft |
|
Size Irregular
|
16 X 120 Ft |
|
Size Total Text
|
16 X 120 Ft|under 1/2 Acre |
|
Zoning Description
|
R1 |
Rooms
| Level |
Type |
Length |
Width |
Dimensions |
|
Basement |
Laundry Room |
2.63 m |
2.42 m |
2.63 m x 2.42 m |
|
Basement |
Recreational, Games Room |
7.28 m |
6.71 m |
7.28 m x 6.71 m |
|
Basement |
Bathroom |
2.66 m |
|
2.66 m x Measurements not available |
|
Basement |
Family Room |
3.4 m |
4.99 m |
3.4 m x 4.99 m |
|
Main Level |
Bathroom |
1.52 m |
2.67 m |
1.52 m x 2.67 m |
|
Main Level |
Bathroom |
2.93 m |
2.46 m |
2.93 m x 2.46 m |
|
Main Level |
Bedroom |
3.4 m |
3.05 m |
3.4 m x 3.05 m |
|
Main Level |
Bedroom |
3.4 m |
4.03 m |
3.4 m x 4.03 m |
|
Main Level |
Dining Room |
3.94 m |
3.01 m |
3.94 m x 3.01 m |
|
Main Level |
Kitchen |
3.94 m |
2.77 m |
3.94 m x 2.77 m |
|
Main Level |
Living Room |
3.4 m |
6.34 m |
3.4 m x 6.34 m |
|
Main Level |
Primary Bedroom |
3.92 m |
3.96 m |
3.92 m x 3.96 m |
https://www.realtor.ca/real-estate/27683935/117-melita-street-n-ingersoll
































