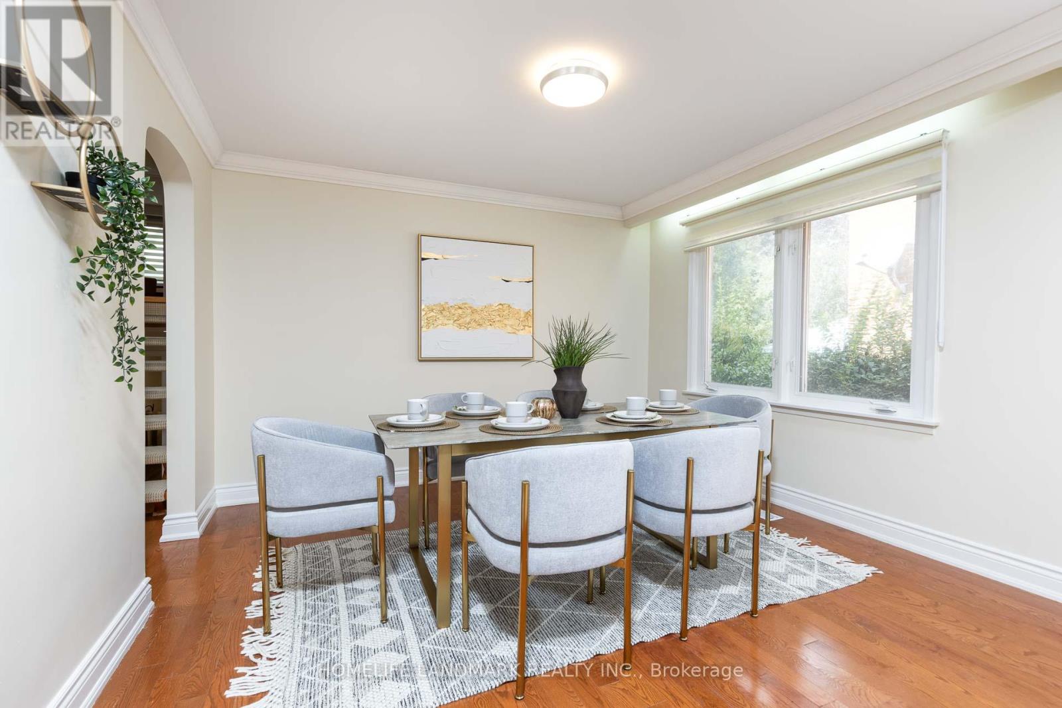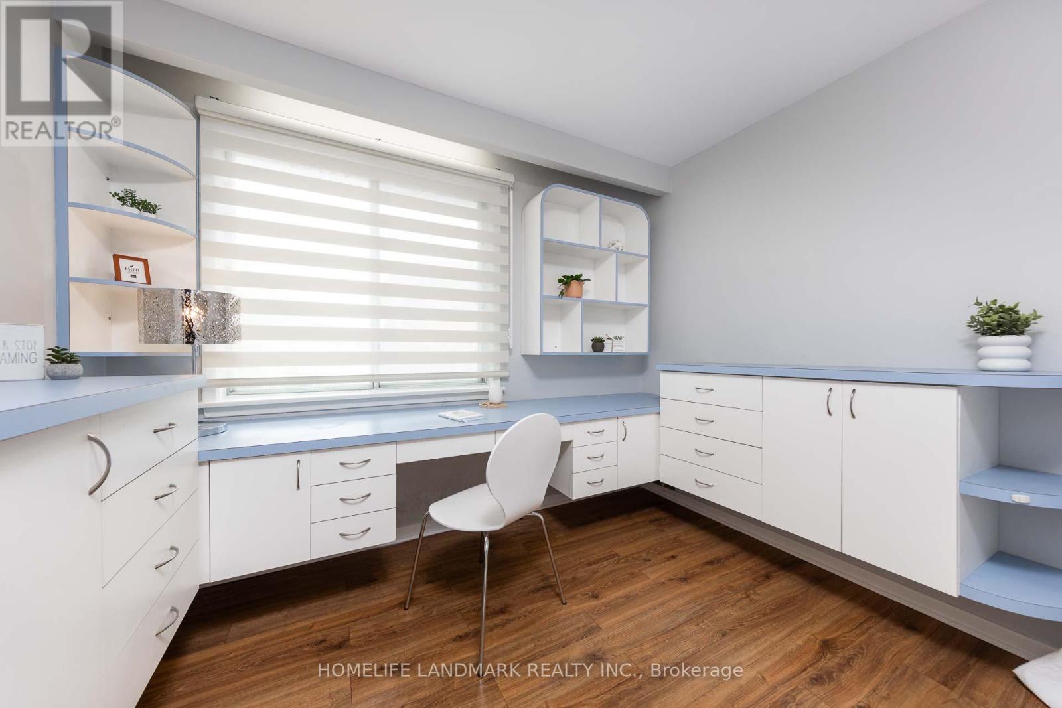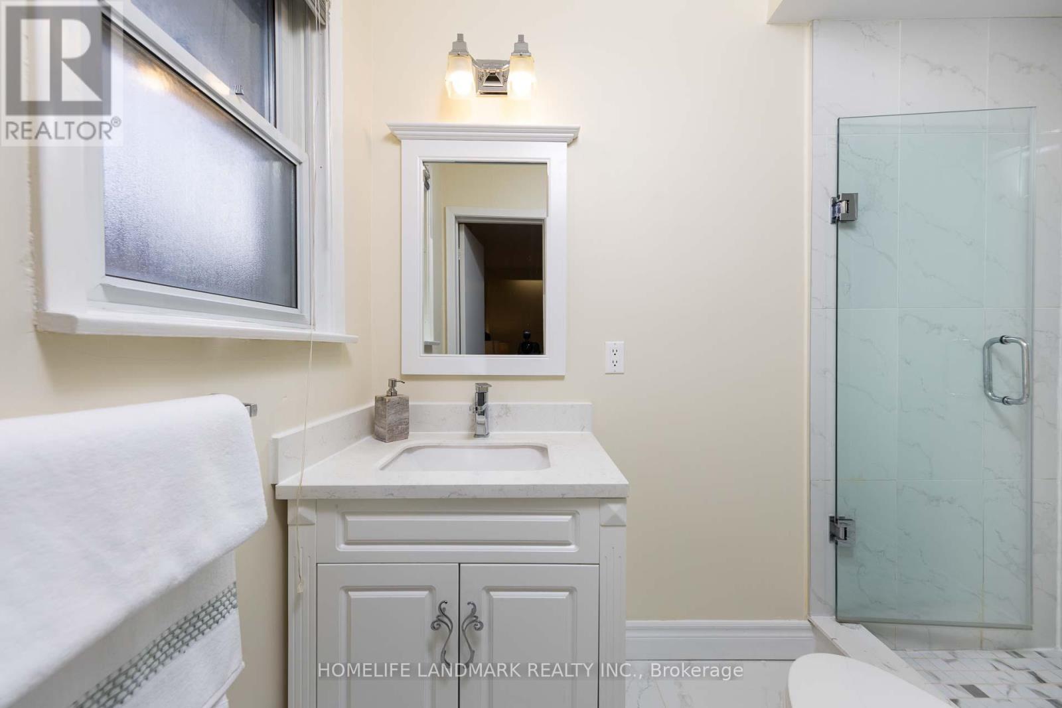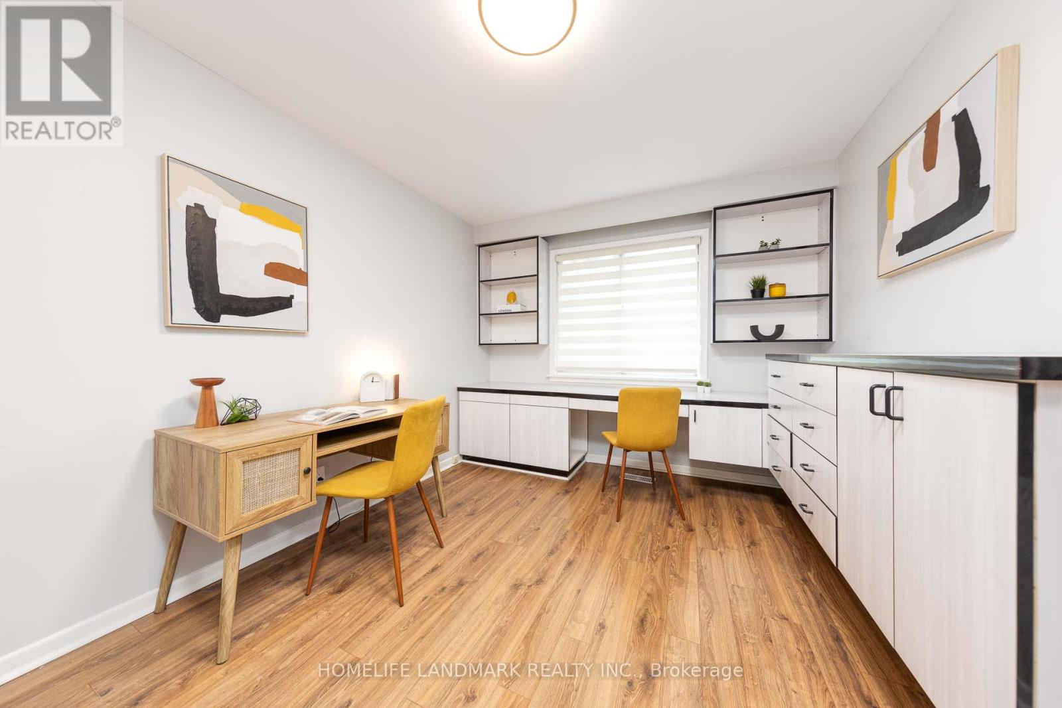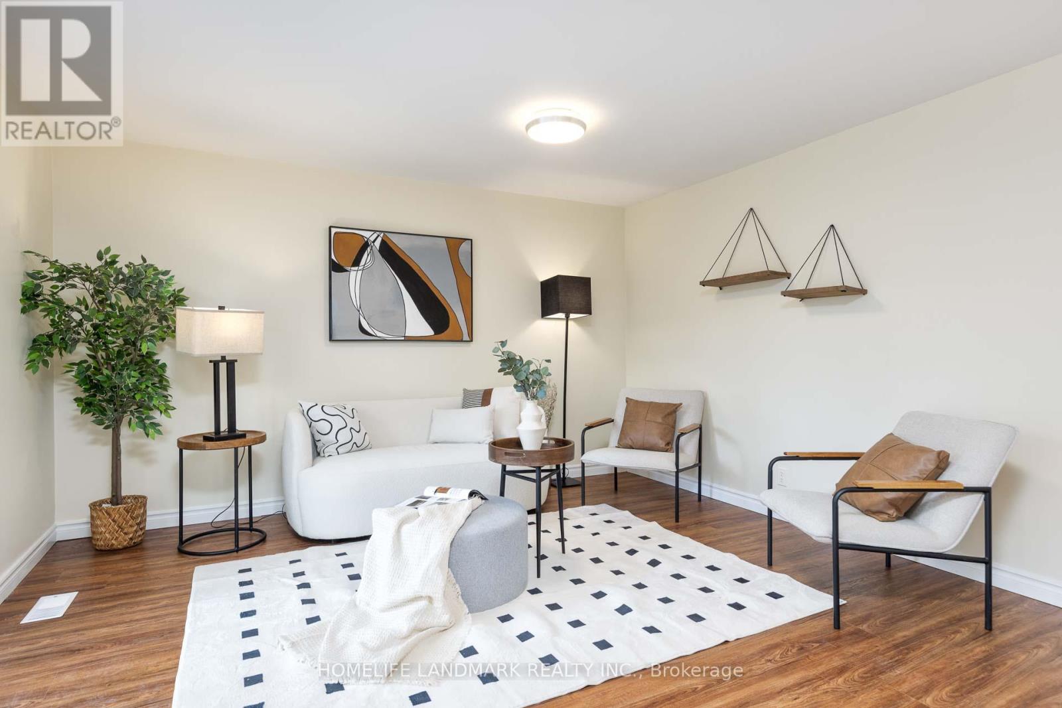5 Bedroom
4 Bathroom
Central Air Conditioning
Forced Air
$1,648,800
Location! Location! Location! Beautiful Home In a well sought area. Fantastic Unique Backsplit Home In Prime Family Friendly Neighborhood. Well Maintained. Awesome Large Space, Caesar Stone Counters. Meticulously Cared For & Unique Designed. New window coverings, New backyard entrance door, New white range hood in the kitchen, New flooring in the family room. Smooth Ceilings, Crown Moldings. Steps To Schools, Parks, TTC, Shops. Stunning Built In Furniture In Kids Bedrooms. **** EXTRAS **** Built-in Furniture in the 2nd and 3rd bedroom can be removed upon the Buyer's Request. (id:55499)
Property Details
|
MLS® Number
|
C10874827 |
|
Property Type
|
Single Family |
|
Community Name
|
Newtonbrook West |
|
Parking Space Total
|
4 |
Building
|
Bathroom Total
|
4 |
|
Bedrooms Above Ground
|
4 |
|
Bedrooms Below Ground
|
1 |
|
Bedrooms Total
|
5 |
|
Appliances
|
Dishwasher, Humidifier, Microwave, Oven, Refrigerator |
|
Basement Development
|
Finished |
|
Basement Type
|
N/a (finished) |
|
Construction Style Attachment
|
Detached |
|
Construction Style Split Level
|
Backsplit |
|
Cooling Type
|
Central Air Conditioning |
|
Exterior Finish
|
Concrete, Brick |
|
Flooring Type
|
Hardwood, Laminate, Ceramic |
|
Foundation Type
|
Unknown |
|
Heating Fuel
|
Natural Gas |
|
Heating Type
|
Forced Air |
|
Type
|
House |
|
Utility Water
|
Municipal Water |
Parking
Land
|
Acreage
|
No |
|
Sewer
|
Sanitary Sewer |
|
Size Depth
|
120 Ft |
|
Size Frontage
|
54 Ft |
|
Size Irregular
|
54 X 120 Ft |
|
Size Total Text
|
54 X 120 Ft |
Rooms
| Level |
Type |
Length |
Width |
Dimensions |
|
Basement |
Recreational, Games Room |
4.8 m |
3.2 m |
4.8 m x 3.2 m |
|
Basement |
Bedroom 5 |
3.4 m |
2.65 m |
3.4 m x 2.65 m |
|
Lower Level |
Family Room |
5.62 m |
4.02 m |
5.62 m x 4.02 m |
|
Lower Level |
Bedroom 4 |
4.45 m |
3.2 m |
4.45 m x 3.2 m |
|
Lower Level |
Laundry Room |
5.25 m |
1.68 m |
5.25 m x 1.68 m |
|
Main Level |
Living Room |
7.25 m |
4.45 m |
7.25 m x 4.45 m |
|
Main Level |
Dining Room |
7.25 m |
3.65 m |
7.25 m x 3.65 m |
|
Main Level |
Kitchen |
5.65 m |
3.5 m |
5.65 m x 3.5 m |
|
Main Level |
Kitchen |
4.45 m |
3.5 m |
4.45 m x 3.5 m |
|
Upper Level |
Bedroom |
4.35 m |
4.01 m |
4.35 m x 4.01 m |
|
Upper Level |
Bedroom 2 |
4.15 m |
3 m |
4.15 m x 3 m |
|
Upper Level |
Bedroom 3 |
3.15 m |
3.02 m |
3.15 m x 3.02 m |
https://www.realtor.ca/real-estate/27680769/18-brill-crescent-toronto-newtonbrook-west-newtonbrook-west






