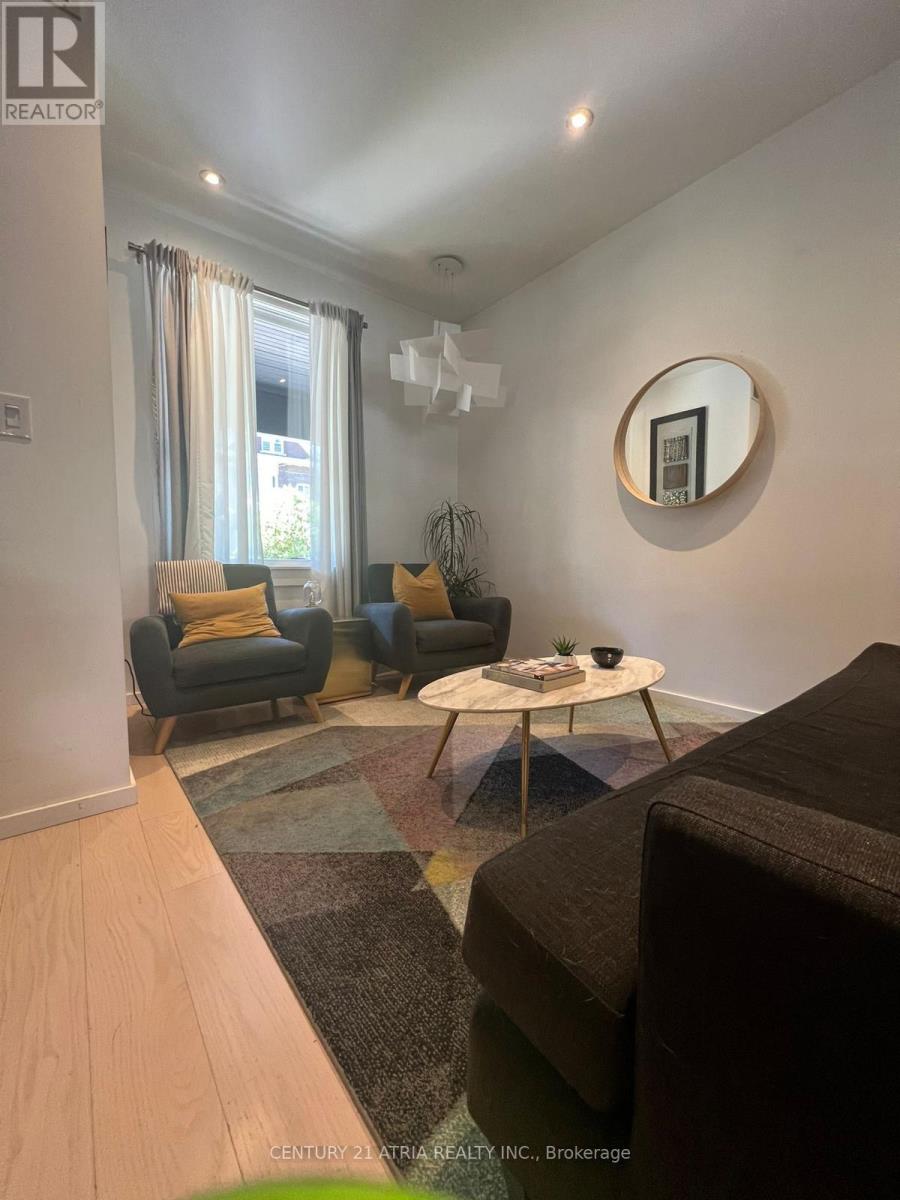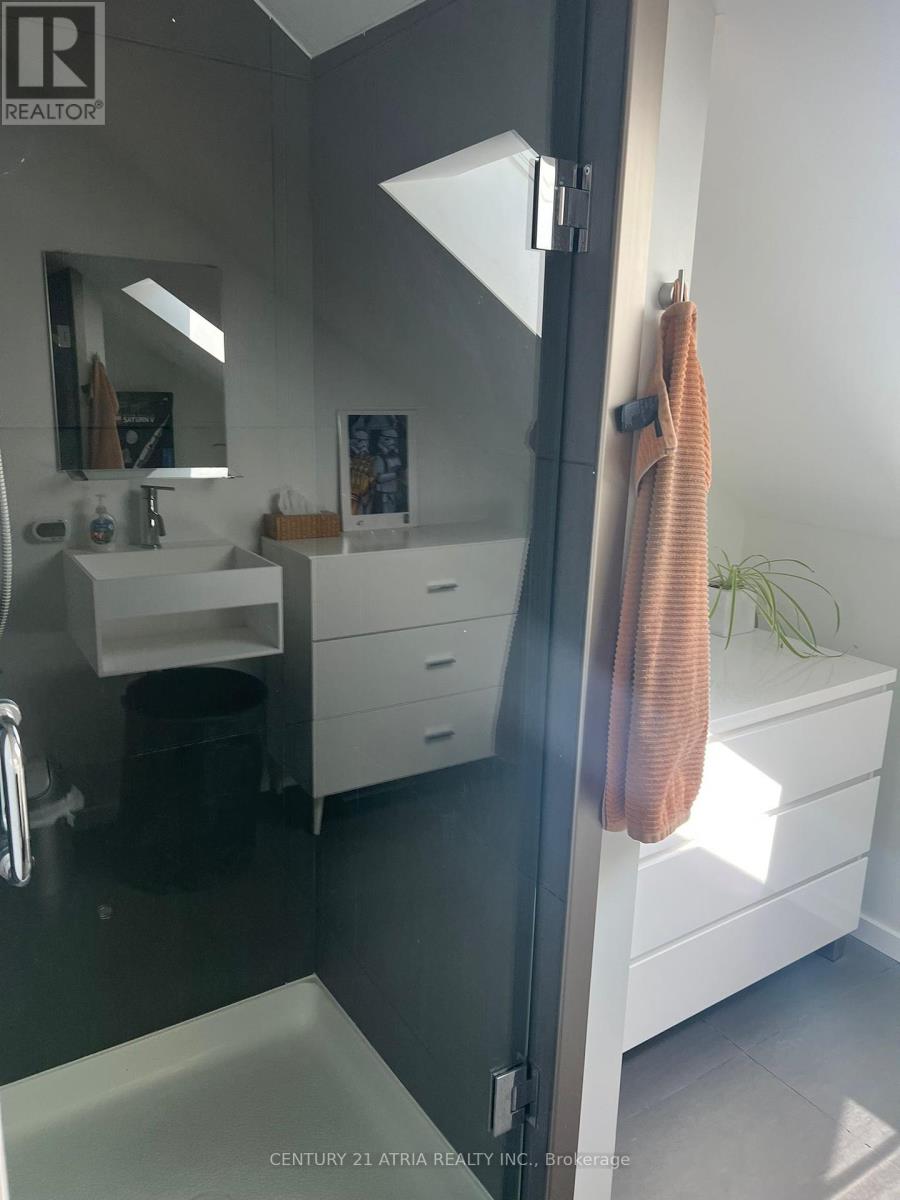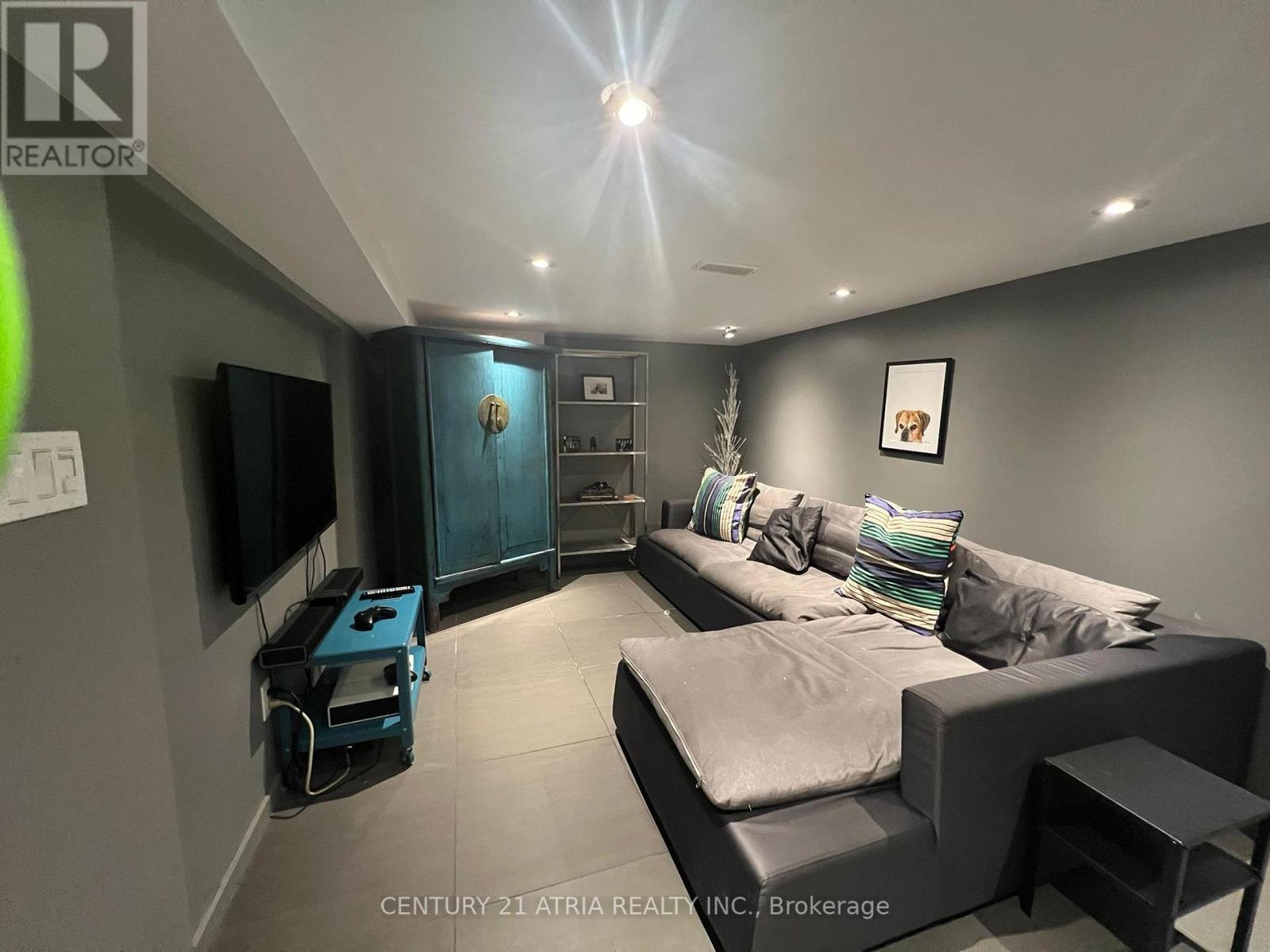4 Bedroom
5 Bathroom
Central Air Conditioning
Forced Air
$6,000 Monthly
Executive rental in the coveted North Riverdale neighbourhood. Amazing home in an amazing location!! 3+1 bedrooms and 4 full and one half bath with a very family friendly and functional layout. The formal living room is located on the main level including piano and a cozy family space on the lower level for relaxation. Laundry is on the second floor outside of2 of the bedrooms for easy transfer. Walking distance to the TTC and prime location for commuting via highway or downtown. Located in a very quiet neighbourhood in a highly respected school district. Private driveway with room for 2 cars to park. Additional street parking is also available with permit. Elegant and updated on the interior this home is being offered fully furnished. Bring your bags and move right in, stress free! All utilities extra, content and liability insurance is mandatory. (id:55499)
Property Details
|
MLS® Number
|
E10874882 |
|
Property Type
|
Single Family |
|
Community Name
|
North Riverdale |
|
Features
|
Carpet Free |
|
Parking Space Total
|
2 |
Building
|
Bathroom Total
|
5 |
|
Bedrooms Above Ground
|
3 |
|
Bedrooms Below Ground
|
1 |
|
Bedrooms Total
|
4 |
|
Appliances
|
Dishwasher, Dryer, Furniture, Microwave, Refrigerator, Stove, Washer, Window Coverings |
|
Basement Development
|
Finished |
|
Basement Type
|
N/a (finished) |
|
Construction Style Attachment
|
Detached |
|
Cooling Type
|
Central Air Conditioning |
|
Exterior Finish
|
Brick |
|
Foundation Type
|
Block |
|
Half Bath Total
|
1 |
|
Heating Fuel
|
Natural Gas |
|
Heating Type
|
Forced Air |
|
Stories Total
|
3 |
|
Type
|
House |
|
Utility Water
|
Municipal Water |
Land
|
Acreage
|
No |
|
Sewer
|
Sanitary Sewer |
Rooms
| Level |
Type |
Length |
Width |
Dimensions |
|
Second Level |
Primary Bedroom |
3.9 m |
4.79 m |
3.9 m x 4.79 m |
|
Second Level |
Bathroom |
1.52 m |
2.47 m |
1.52 m x 2.47 m |
|
Second Level |
Bathroom |
1.58 m |
2.44 m |
1.58 m x 2.44 m |
|
Second Level |
Bedroom |
3.41 m |
3.53 m |
3.41 m x 3.53 m |
|
Second Level |
Laundry Room |
1.77 m |
2.24 m |
1.77 m x 2.24 m |
|
Main Level |
Living Room |
5.64 m |
4.26 m |
5.64 m x 4.26 m |
|
Main Level |
Dining Room |
4.36 m |
4.26 m |
4.36 m x 4.26 m |
|
Main Level |
Kitchen |
6.09 m |
4.26 m |
6.09 m x 4.26 m |
|
Upper Level |
Loft |
5.94 m |
5.82 m |
5.94 m x 5.82 m |
|
Upper Level |
Bathroom |
1.52 m |
2.37 m |
1.52 m x 2.37 m |
https://www.realtor.ca/real-estate/27680822/109-simpson-avenue-toronto-north-riverdale-north-riverdale


















