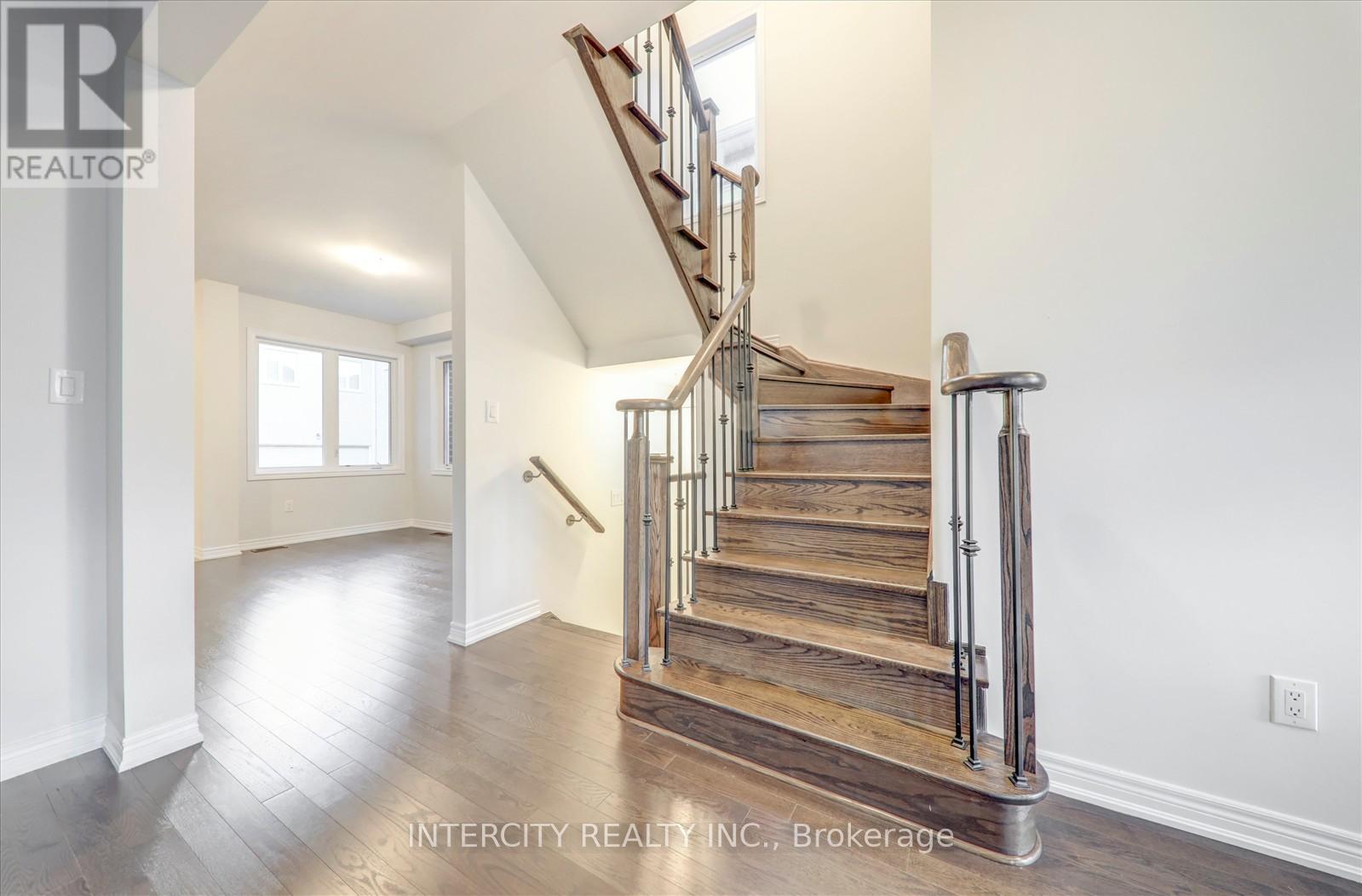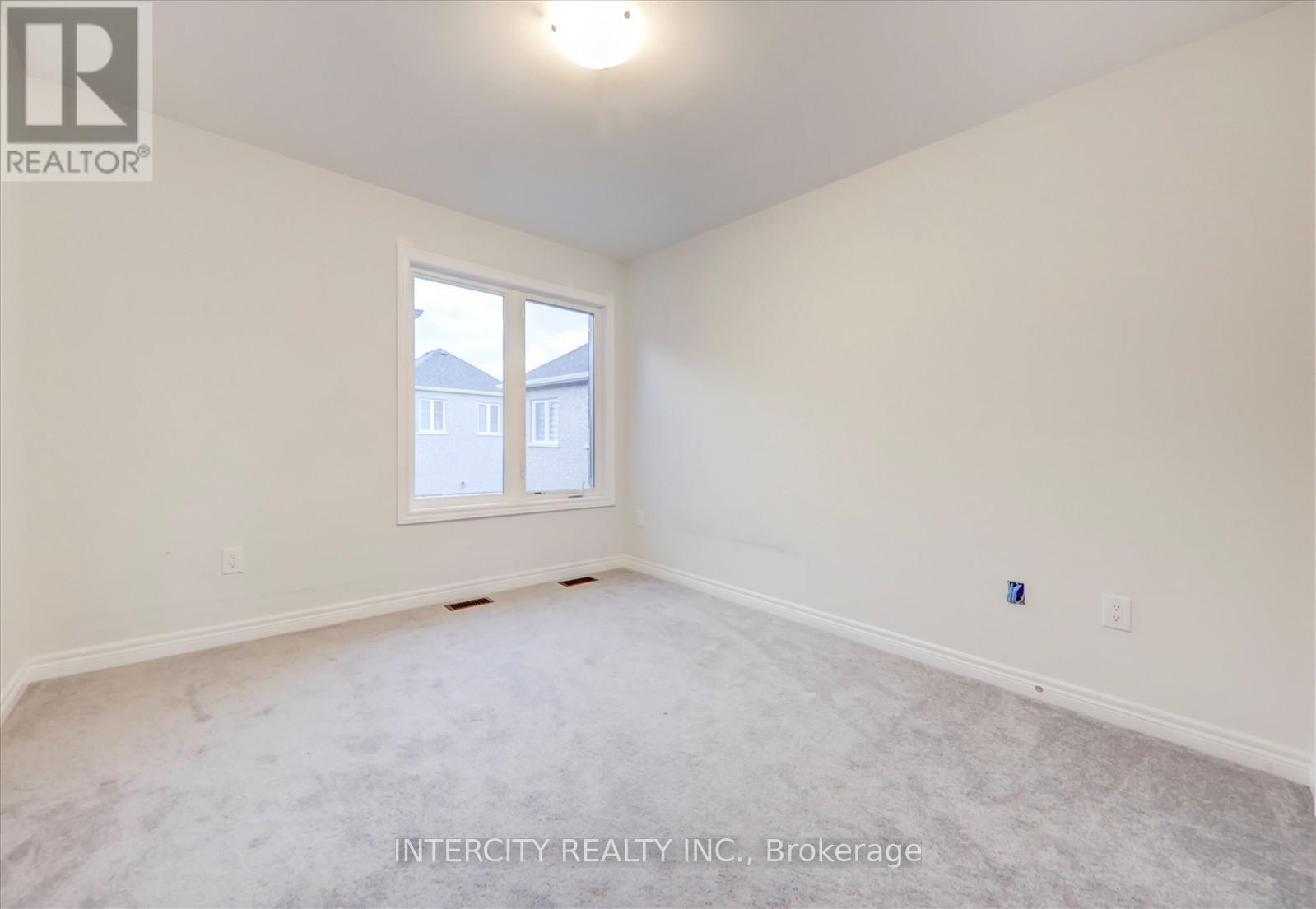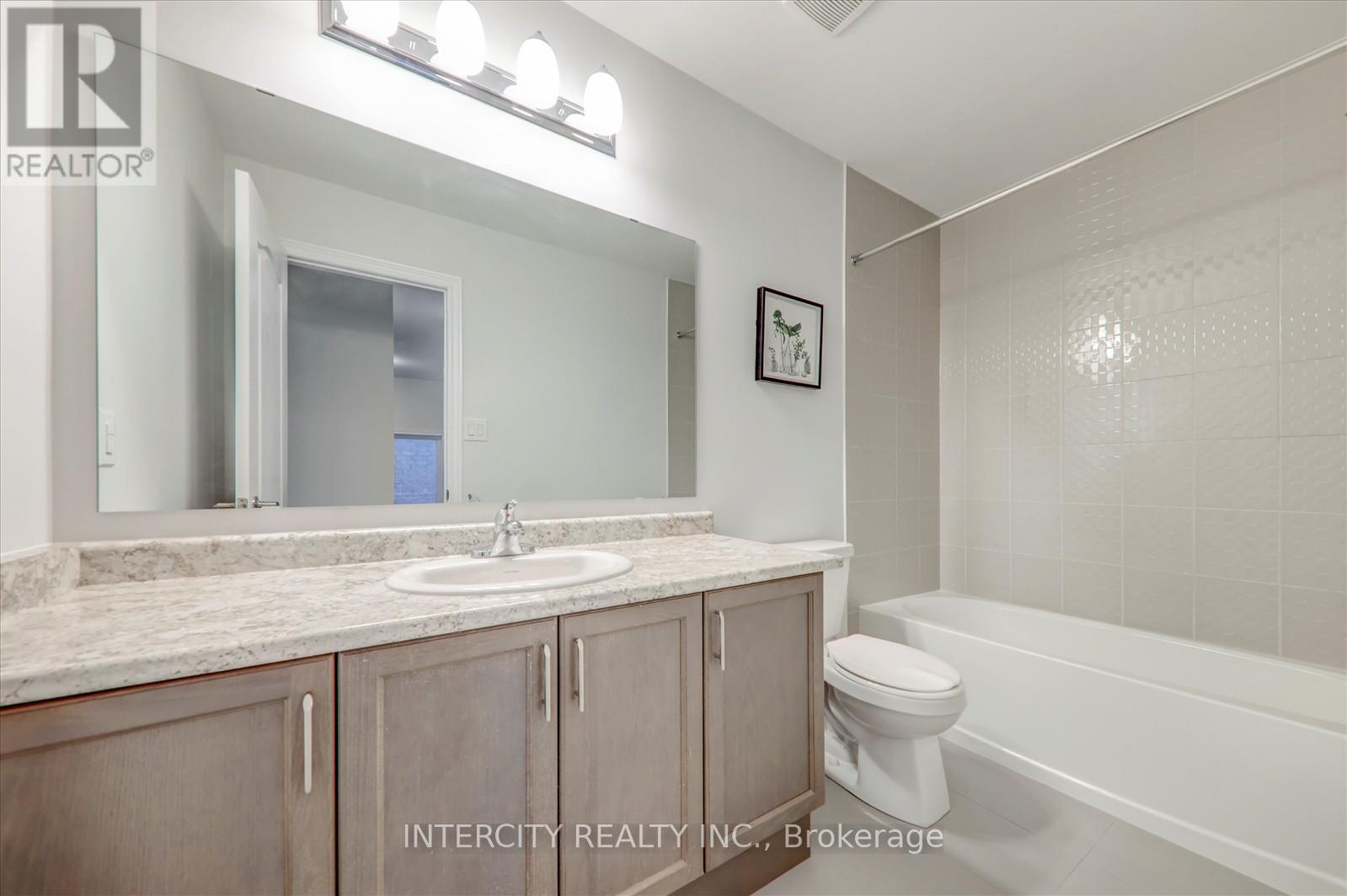6 Bedroom
4 Bathroom
Fireplace
Central Air Conditioning
Forced Air
$1,598,000
*Welcome to 168 Webb St. 5+1 Bedroom Home *Highly Sought After Cornell Rouge Area *Less Than 2 years New *Over 2500sf *Gleaming Hardwood Floors Throughout Main Floor *Open Concept Living & Dining Room *Kitchen Features Huge Centre Island, Granite Countertops, Large Eat In Area & Overlooks To Cozy Family Room *Gas Fireplace *Main Floor Laundry & Direct Access to Double Car Garage *Spa Like Primary EnSite Bathroom with Double Vanity, Soaker Tub & Separate Shower *Bonus Loft Space With Two Bedrooms, 3 Pc Washroom Over Garage *Side Door for Potential In Law Suite *Full High Ceiling Basement, Ready for you to Customize *Close To Parks, Schools, Shopping, Hwy 407 & More *Don't Miss This Rare Opportunity (id:55499)
Property Details
|
MLS® Number
|
N10874933 |
|
Property Type
|
Single Family |
|
Community Name
|
Cornell |
|
Parking Space Total
|
3 |
Building
|
Bathroom Total
|
4 |
|
Bedrooms Above Ground
|
5 |
|
Bedrooms Below Ground
|
1 |
|
Bedrooms Total
|
6 |
|
Appliances
|
Dishwasher, Dryer, Range, Refrigerator, Stove, Washer |
|
Basement Type
|
Full |
|
Construction Style Attachment
|
Detached |
|
Cooling Type
|
Central Air Conditioning |
|
Exterior Finish
|
Brick |
|
Fireplace Present
|
Yes |
|
Flooring Type
|
Hardwood, Carpeted, Ceramic |
|
Foundation Type
|
Brick |
|
Half Bath Total
|
1 |
|
Heating Type
|
Forced Air |
|
Stories Total
|
2 |
|
Type
|
House |
|
Utility Water
|
Municipal Water |
Parking
Land
|
Acreage
|
No |
|
Sewer
|
Sanitary Sewer |
|
Size Depth
|
83 Ft |
|
Size Frontage
|
29 Ft |
|
Size Irregular
|
29 X 83 Ft |
|
Size Total Text
|
29 X 83 Ft |
Rooms
| Level |
Type |
Length |
Width |
Dimensions |
|
Second Level |
Den |
2.74 m |
2.54 m |
2.74 m x 2.54 m |
|
Second Level |
Recreational, Games Room |
4.14 m |
3.71 m |
4.14 m x 3.71 m |
|
Second Level |
Primary Bedroom |
4.47 m |
4.11 m |
4.47 m x 4.11 m |
|
Second Level |
Bedroom 2 |
3.4 m |
3.15 m |
3.4 m x 3.15 m |
|
Second Level |
Bedroom 3 |
3.25 m |
3.05 m |
3.25 m x 3.05 m |
|
Second Level |
Bedroom 4 |
3.25 m |
3.05 m |
3.25 m x 3.05 m |
|
Second Level |
Bedroom 5 |
2.79 m |
2.74 m |
2.79 m x 2.74 m |
|
Main Level |
Dining Room |
5.82 m |
3.3 m |
5.82 m x 3.3 m |
|
Main Level |
Living Room |
5.82 m |
3.3 m |
5.82 m x 3.3 m |
|
Main Level |
Kitchen |
3.25 m |
2.89 m |
3.25 m x 2.89 m |
|
Main Level |
Family Room |
4.12 m |
3.35 m |
4.12 m x 3.35 m |
|
Main Level |
Eating Area |
4.47 m |
2.89 m |
4.47 m x 2.89 m |
https://www.realtor.ca/real-estate/27680861/168-webb-street-markham-cornell-cornell







































