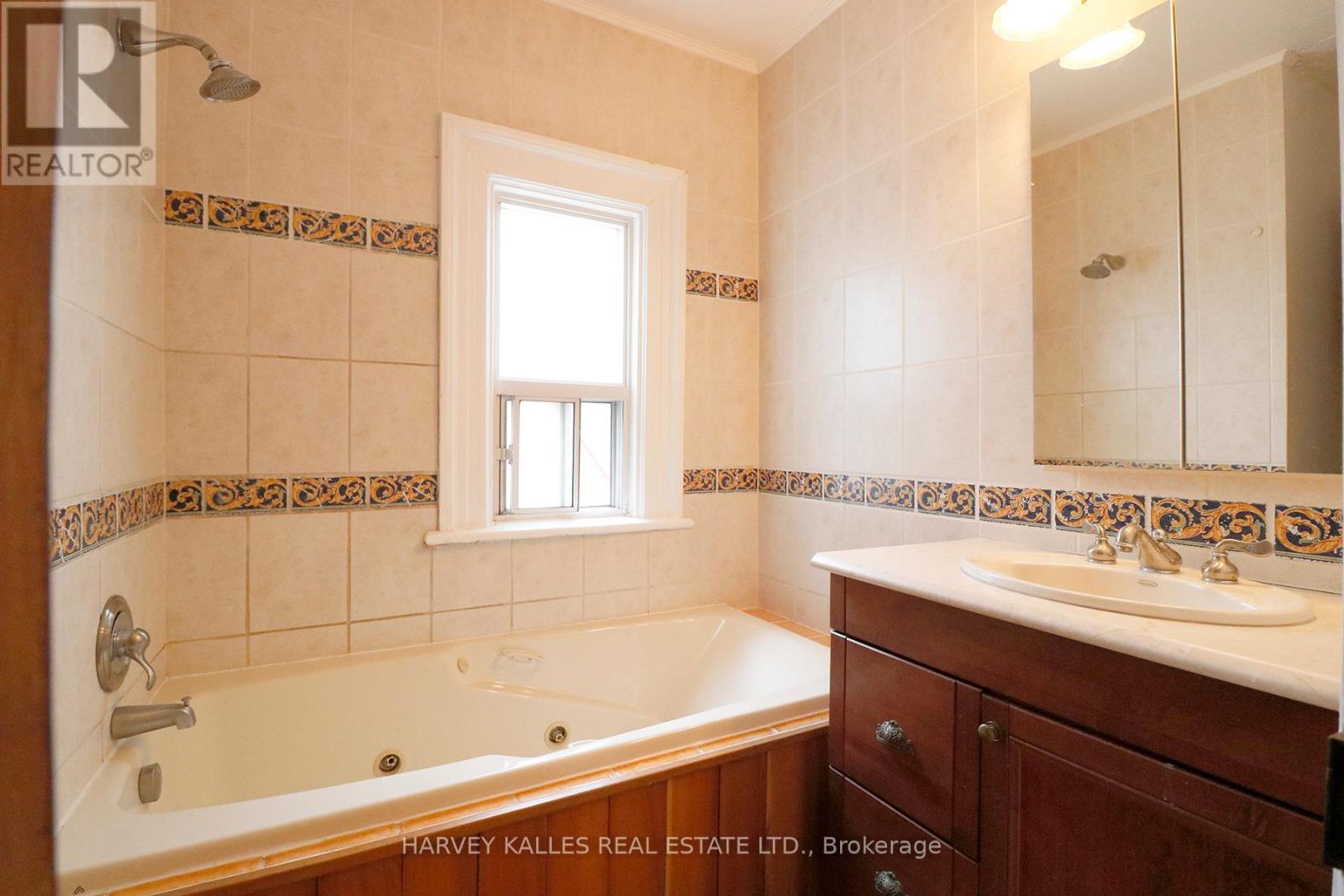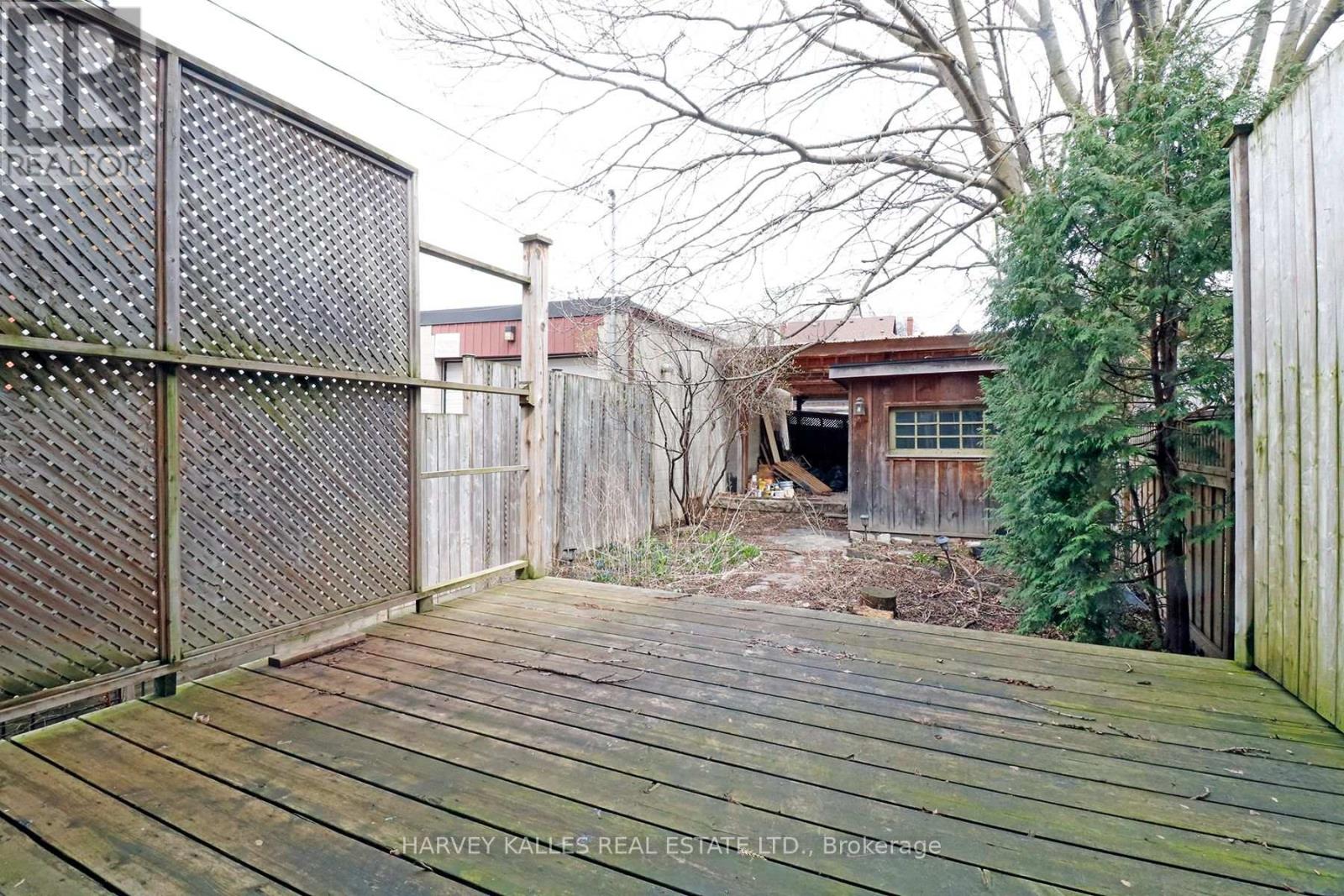2 Bedroom
1 Bathroom
Forced Air
$2,995 Monthly
Spacious 3-Level Unit in a Multiplex. 2 large bedrooms on the 2nd floor and an updated eat-in kitchen with stainless steel appliances (microwave with hood fan, gas stove, and dishwasher)and double sink. Enjoy a walkout to the exclusive backyard and shed. The unfinished basement is available for storage and laundry (exclusive use). 1 covered parking spot available. Located in a prime area just minutes from Roncesvalles and West Queen West, with easy access to transit and the Gardiner Expressway. Surrounded by amenities, including restaurants, shops, bars, Exhibition Place, Ontario Place, and the Martin Goodman Trail. One small, harmless pet is allowed. (Photos taken from previous listing) **** EXTRAS **** Tenant Responsible for Backyard Landscaping/Snow Removal. 1 Parking Off Lane Way Available $100 per Month extra. 1 Small Harmless Pet Allowed. Non-Smokers. (id:55499)
Property Details
|
MLS® Number
|
W10875165 |
|
Property Type
|
Single Family |
|
Community Name
|
Roncesvalles |
|
Amenities Near By
|
Hospital, Park, Public Transit, Schools |
|
Features
|
Lane |
|
Parking Space Total
|
1 |
Building
|
Bathroom Total
|
1 |
|
Bedrooms Above Ground
|
2 |
|
Bedrooms Total
|
2 |
|
Appliances
|
Dishwasher, Hood Fan, Microwave, Refrigerator, Stove |
|
Basement Development
|
Unfinished |
|
Basement Type
|
Partial (unfinished) |
|
Construction Style Attachment
|
Semi-detached |
|
Exterior Finish
|
Brick |
|
Flooring Type
|
Hardwood, Concrete |
|
Heating Fuel
|
Natural Gas |
|
Heating Type
|
Forced Air |
|
Stories Total
|
3 |
|
Type
|
House |
|
Utility Water
|
Municipal Water |
Parking
Land
|
Acreage
|
No |
|
Fence Type
|
Fenced Yard |
|
Land Amenities
|
Hospital, Park, Public Transit, Schools |
|
Sewer
|
Sanitary Sewer |
Rooms
| Level |
Type |
Length |
Width |
Dimensions |
|
Second Level |
Primary Bedroom |
4.05 m |
3.13 m |
4.05 m x 3.13 m |
|
Second Level |
Bedroom 2 |
3.75 m |
3.11 m |
3.75 m x 3.11 m |
|
Basement |
Laundry Room |
|
|
Measurements not available |
|
Basement |
Utility Room |
|
|
Measurements not available |
|
Main Level |
Living Room |
8.63 m |
4.64 m |
8.63 m x 4.64 m |
|
Main Level |
Dining Room |
8.63 m |
4.64 m |
8.63 m x 4.64 m |
|
Main Level |
Kitchen |
8.63 m |
4.64 m |
8.63 m x 4.64 m |
https://www.realtor.ca/real-estate/27681519/2-39-macdonell-avenue-toronto-roncesvalles-roncesvalles























