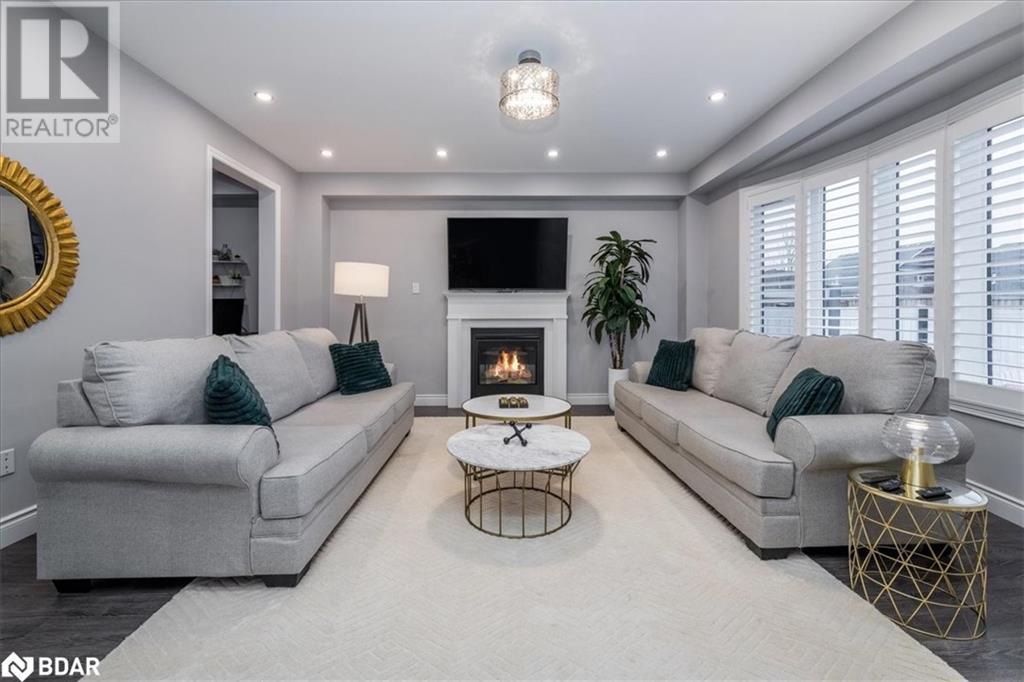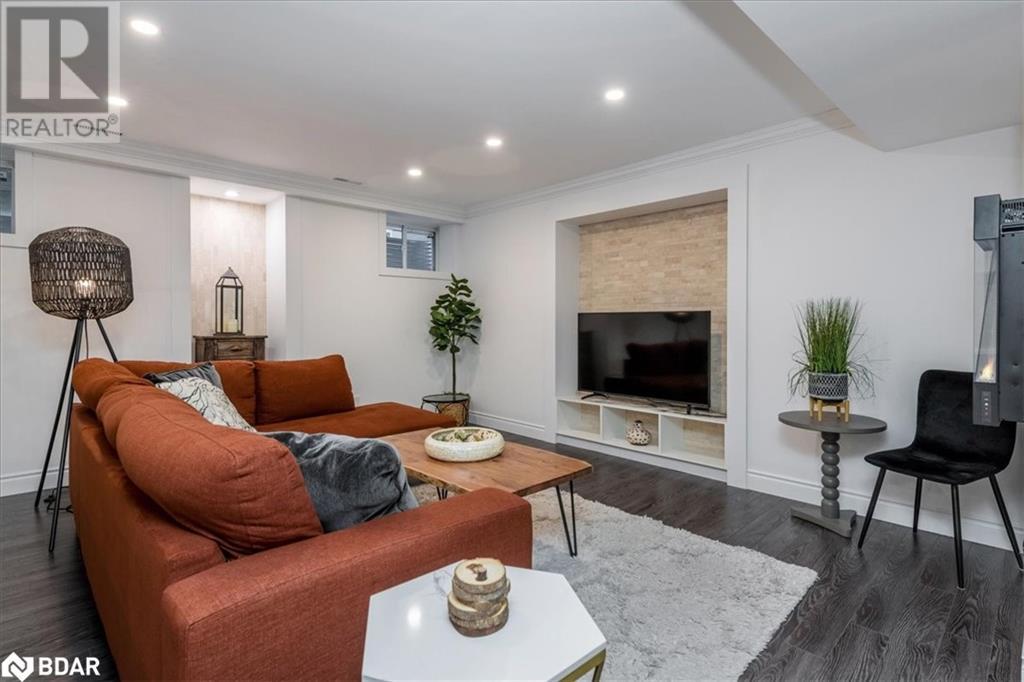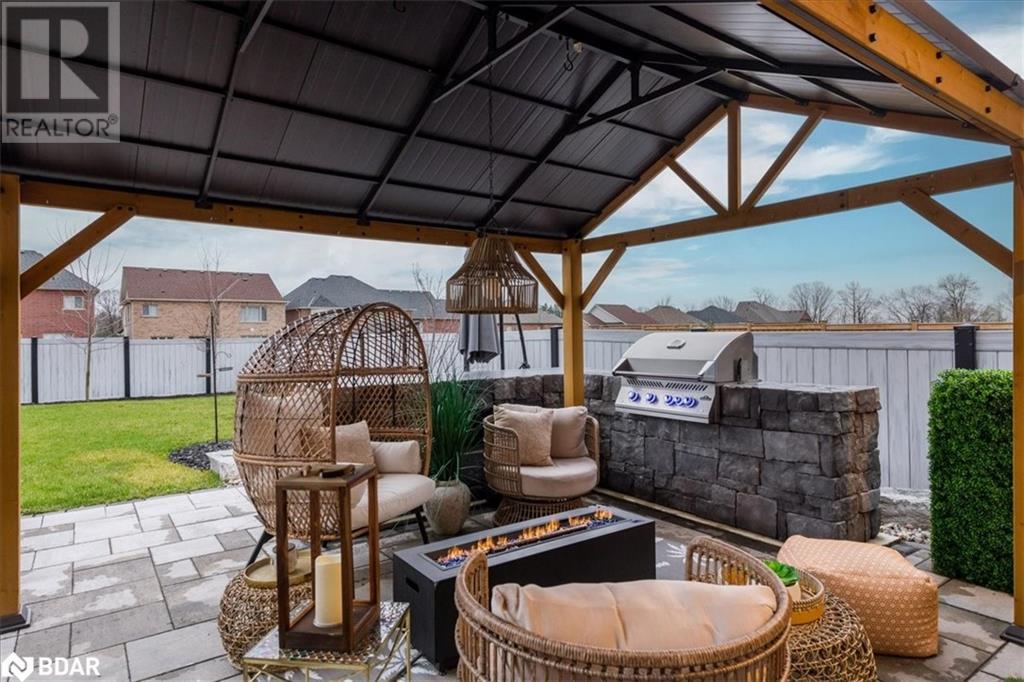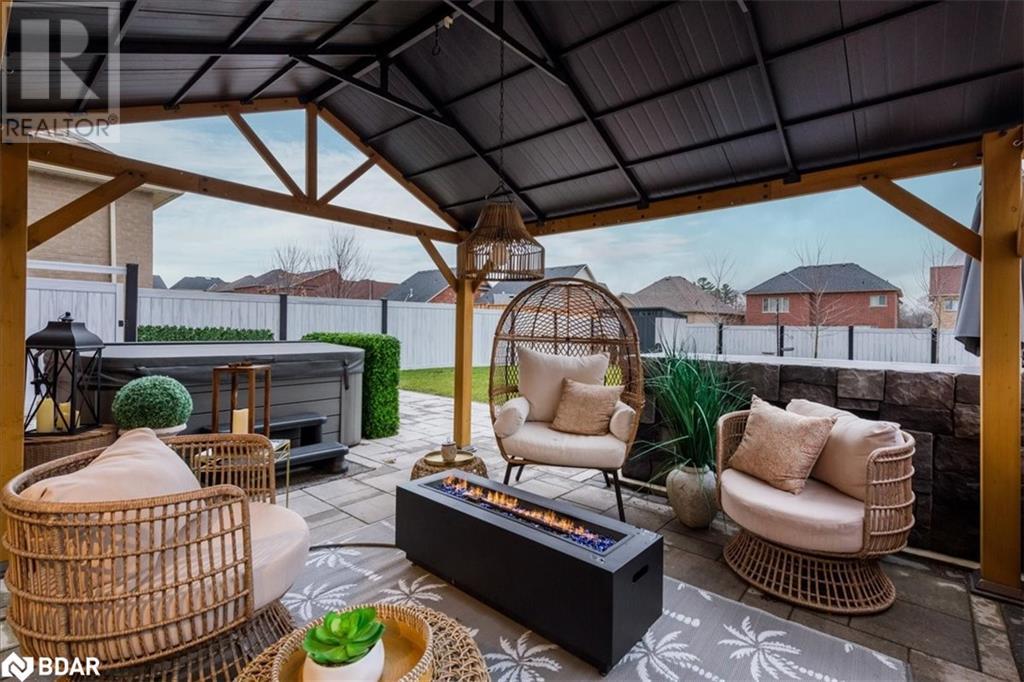4 Bedroom
4 Bathroom
3420 sqft
2 Level
Fireplace
Central Air Conditioning
Forced Air
Lawn Sprinkler, Landscaped
$1,179,900
Nestled in the prestigious Stonemanor Woods neighborhood, this exceptional 4-bedroom, 4-bathroom home, built in 2018, offers modern luxury with exquisite attention to detail. The upgraded chef’s kitchen is a true centerpiece, featuring built-in smart appliances, a custom pantry, and quartz countertops with a matching quartz backsplash. The open-concept main floor is ideal for everyday living and entertaining, while the elegant hardwood staircase with iron spindles leads to the second floor. The upper level boasts a spacious primary suite with a custom-designed walk-in closet, a second closet, and a luxurious 5-piece ensuite with double sinks and a glass shower. Three additional bedrooms, a second-floor laundry room, and a 4-piece bathroom with an updated glass shower complete this level. The fully finished basement expands your living space with a recreation room, wet bar, workout area, office, storage, and a 3-piece bathroom. Step outside to your private oasis, perfect for entertaining. The professionally landscaped backyard features an irrigation system, a built-in Napoleon BBQ with an outdoor bar, a 6-person hot tub, and maintenance-free vinyl fencing. The front yard is equally impressive, with beautiful stonework and landscaping. Additional upgrades include high end laminate flooring throughout, California shutters, brand-new fiberglass front and garage doors, and upgraded exterior pot lights. This home offers a seamless blend of elegance, comfort, and functionality—an entertainer’s dream in a coveted location. Don’t miss the opportunity to make it yours! (id:55499)
Open House
This property has open houses!
Starts at:
1:30 pm
Ends at:
3:30 pm
Property Details
|
MLS® Number
|
40680732 |
|
Property Type
|
Single Family |
|
Amenities Near By
|
Golf Nearby, Park, Place Of Worship, Playground, Shopping, Ski Area |
|
Communication Type
|
High Speed Internet |
|
Community Features
|
Community Centre, School Bus |
|
Equipment Type
|
Water Heater |
|
Features
|
Conservation/green Belt, Wet Bar, Paved Driveway, Country Residential, Automatic Garage Door Opener |
|
Parking Space Total
|
6 |
|
Rental Equipment Type
|
Water Heater |
|
Structure
|
Shed, Porch |
Building
|
Bathroom Total
|
4 |
|
Bedrooms Above Ground
|
4 |
|
Bedrooms Total
|
4 |
|
Appliances
|
Central Vacuum - Roughed In, Dishwasher, Dryer, Oven - Built-in, Refrigerator, Water Softener, Wet Bar, Range - Gas, Microwave Built-in, Gas Stove(s), Window Coverings, Garage Door Opener, Hot Tub |
|
Architectural Style
|
2 Level |
|
Basement Development
|
Finished |
|
Basement Type
|
Full (finished) |
|
Constructed Date
|
2018 |
|
Construction Style Attachment
|
Detached |
|
Cooling Type
|
Central Air Conditioning |
|
Exterior Finish
|
Brick, Vinyl Siding |
|
Fireplace Present
|
Yes |
|
Fireplace Total
|
1 |
|
Fixture
|
Ceiling Fans |
|
Foundation Type
|
Poured Concrete |
|
Half Bath Total
|
1 |
|
Heating Fuel
|
Natural Gas |
|
Heating Type
|
Forced Air |
|
Stories Total
|
2 |
|
Size Interior
|
3420 Sqft |
|
Type
|
House |
|
Utility Water
|
Municipal Water |
Parking
Land
|
Access Type
|
Highway Access |
|
Acreage
|
No |
|
Fence Type
|
Fence |
|
Land Amenities
|
Golf Nearby, Park, Place Of Worship, Playground, Shopping, Ski Area |
|
Landscape Features
|
Lawn Sprinkler, Landscaped |
|
Sewer
|
Municipal Sewage System |
|
Size Depth
|
140 Ft |
|
Size Frontage
|
42 Ft |
|
Size Total Text
|
Under 1/2 Acre |
|
Zoning Description
|
R1-48 |
Rooms
| Level |
Type |
Length |
Width |
Dimensions |
|
Second Level |
Laundry Room |
|
|
7'7'' x 6'0'' |
|
Second Level |
4pc Bathroom |
|
|
Measurements not available |
|
Second Level |
Bedroom |
|
|
12'0'' x 10'10'' |
|
Second Level |
Bedroom |
|
|
11'11'' x 9'11'' |
|
Second Level |
Bedroom |
|
|
13'0'' x 10'6'' |
|
Second Level |
Full Bathroom |
|
|
Measurements not available |
|
Second Level |
Primary Bedroom |
|
|
16'1'' x 12'1'' |
|
Basement |
3pc Bathroom |
|
|
Measurements not available |
|
Basement |
Recreation Room |
|
|
30'4'' x 20'3'' |
|
Main Level |
2pc Bathroom |
|
|
Measurements not available |
|
Main Level |
Great Room |
|
|
16'0'' x 12'9'' |
|
Main Level |
Living Room |
|
|
12'6'' x 9'9'' |
|
Main Level |
Eat In Kitchen |
|
|
14'12'' x 18'11'' |
Utilities
|
Cable
|
Available |
|
Electricity
|
Available |
|
Natural Gas
|
Available |
|
Telephone
|
Available |
https://www.realtor.ca/real-estate/27682208/19-rugman-crescent-springwater




















































