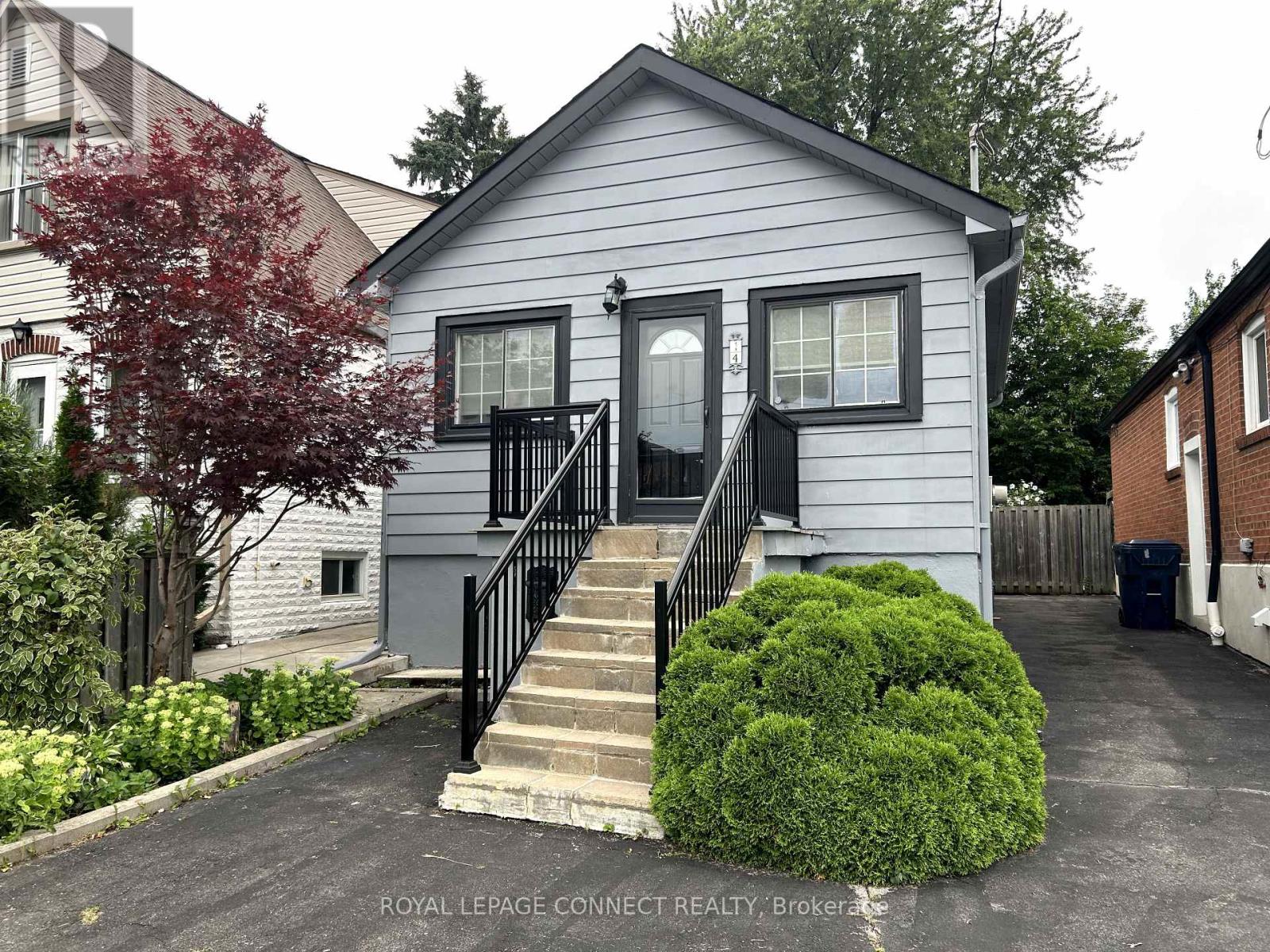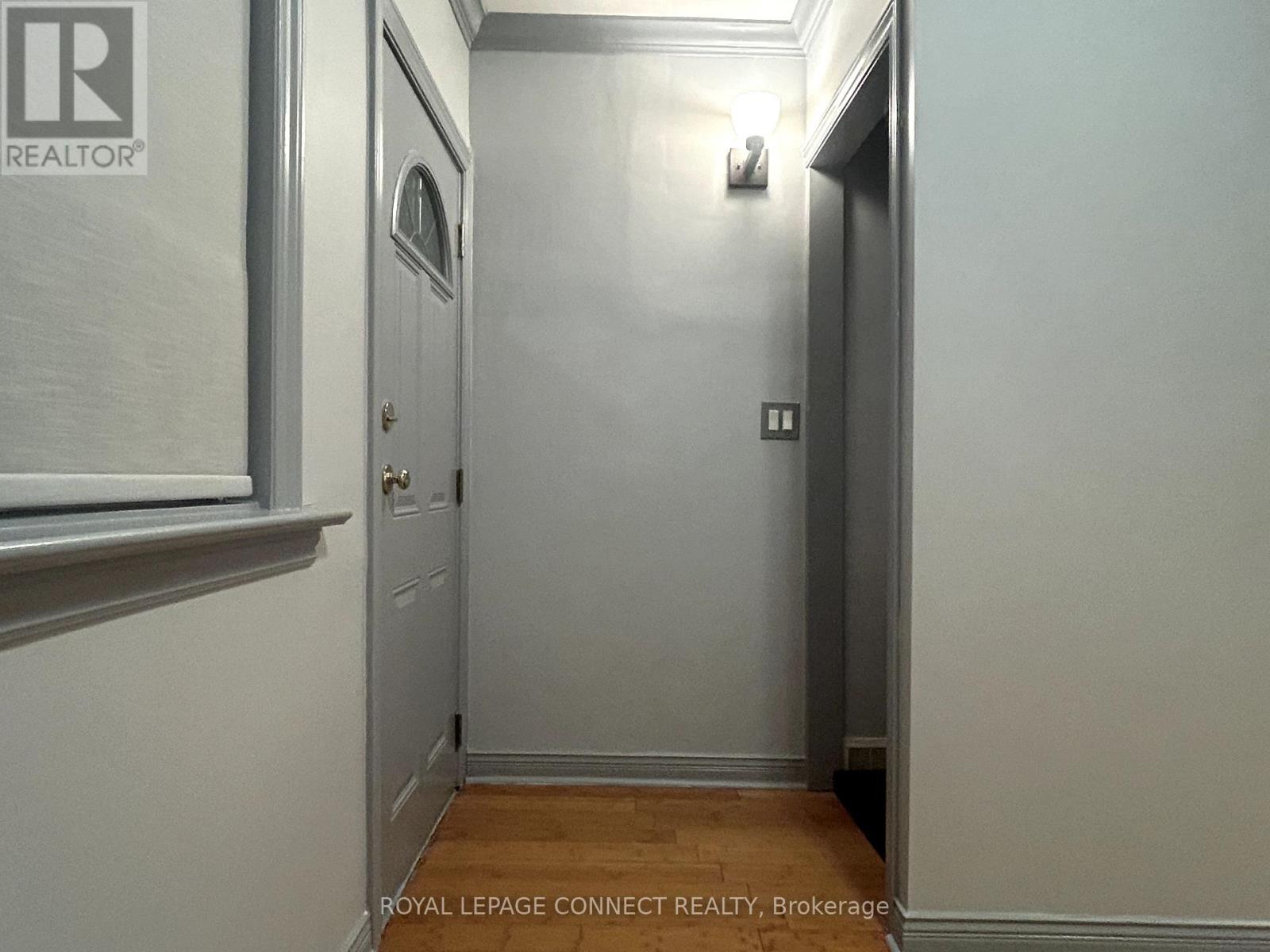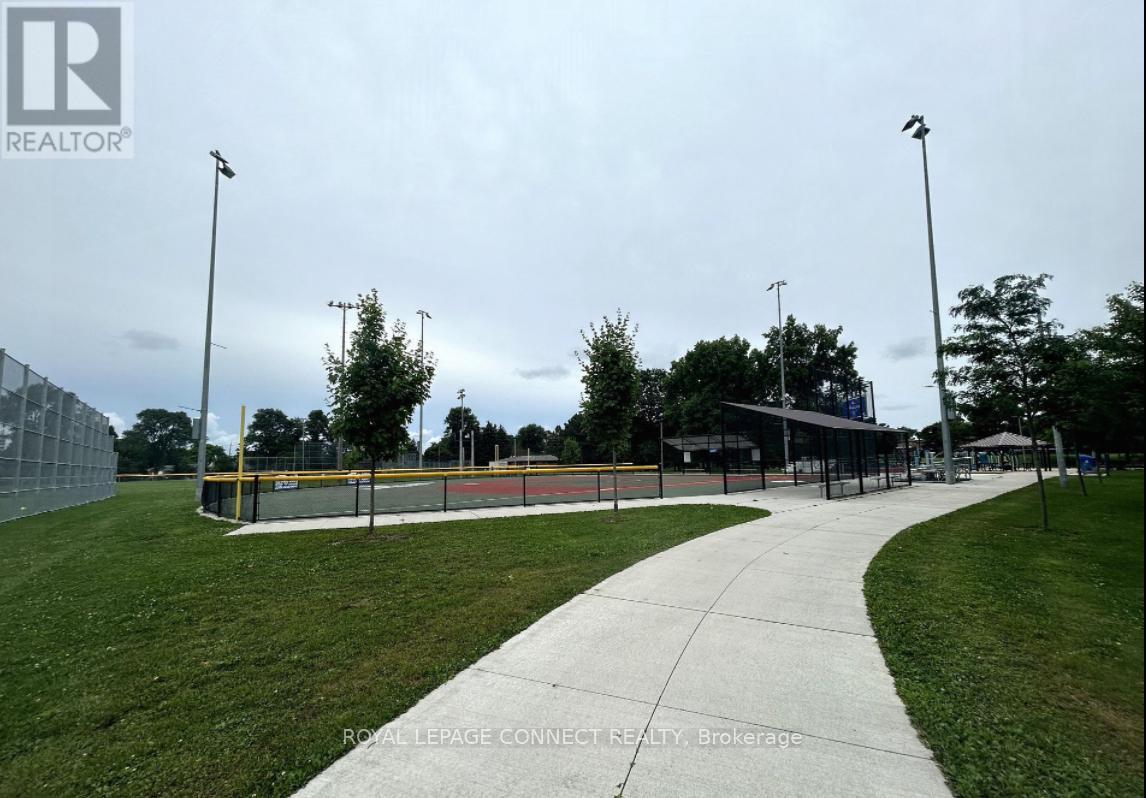14 Malta Street Toronto (Birchcliffe-Cliffside), Ontario M1N 2L3
2 Bedroom
1 Bathroom
Bungalow
Central Air Conditioning
Forced Air
$2,600 Monthly
Welcome Home! This Charming and Cozy 2 Bedroom Bungalow Is Situated In The Lovely Community Of Birchcliffe! Located On A Quiet Street! Spacious Lot! Renovated 3 Pc Bathroom! Pot Lights! Bamboo Floors! Newly Renovated Basement That Can Be Used For Additional Living Space Or Extra Storage! Walkout To Large Fenced Backyard From Both The Kitchen and 2nd Bedroom! Conveniently Located Steps to Schools, Parks, Shopping and Transit! **** EXTRAS **** Elf's, All Window Coverings, Stainless Steel Fridge, Stove, Range Hood & Built in Dishwasher, Microwave, Washer and Dryer. Triple AAA Tenants Only Please. (id:55499)
Property Details
| MLS® Number | E10875009 |
| Property Type | Single Family |
| Community Name | Birchcliffe-Cliffside |
| Amenities Near By | Public Transit, Place Of Worship, Schools |
| Parking Space Total | 2 |
| Structure | Shed |
Building
| Bathroom Total | 1 |
| Bedrooms Above Ground | 2 |
| Bedrooms Total | 2 |
| Architectural Style | Bungalow |
| Basement Development | Finished |
| Basement Features | Walk-up |
| Basement Type | N/a (finished) |
| Construction Style Attachment | Detached |
| Cooling Type | Central Air Conditioning |
| Exterior Finish | Vinyl Siding |
| Flooring Type | Bamboo, Laminate, Tile |
| Foundation Type | Block |
| Heating Fuel | Natural Gas |
| Heating Type | Forced Air |
| Stories Total | 1 |
| Type | House |
| Utility Water | Municipal Water |
Land
| Acreage | No |
| Fence Type | Fenced Yard |
| Land Amenities | Public Transit, Place Of Worship, Schools |
| Sewer | Sanitary Sewer |
Rooms
| Level | Type | Length | Width | Dimensions |
|---|---|---|---|---|
| Main Level | Foyer | 1.18 m | 2.81 m | 1.18 m x 2.81 m |
| Main Level | Living Room | 5.09 m | 2.81 m | 5.09 m x 2.81 m |
| Main Level | Kitchen | 3.45 m | 4.62 m | 3.45 m x 4.62 m |
| Main Level | Eating Area | 3.45 m | 4.62 m | 3.45 m x 4.62 m |
| Main Level | Primary Bedroom | 4.33 m | 2.21 m | 4.33 m x 2.21 m |
| Main Level | Bedroom 2 | 2.9 m | 2.44 m | 2.9 m x 2.44 m |
Interested?
Contact us for more information
































