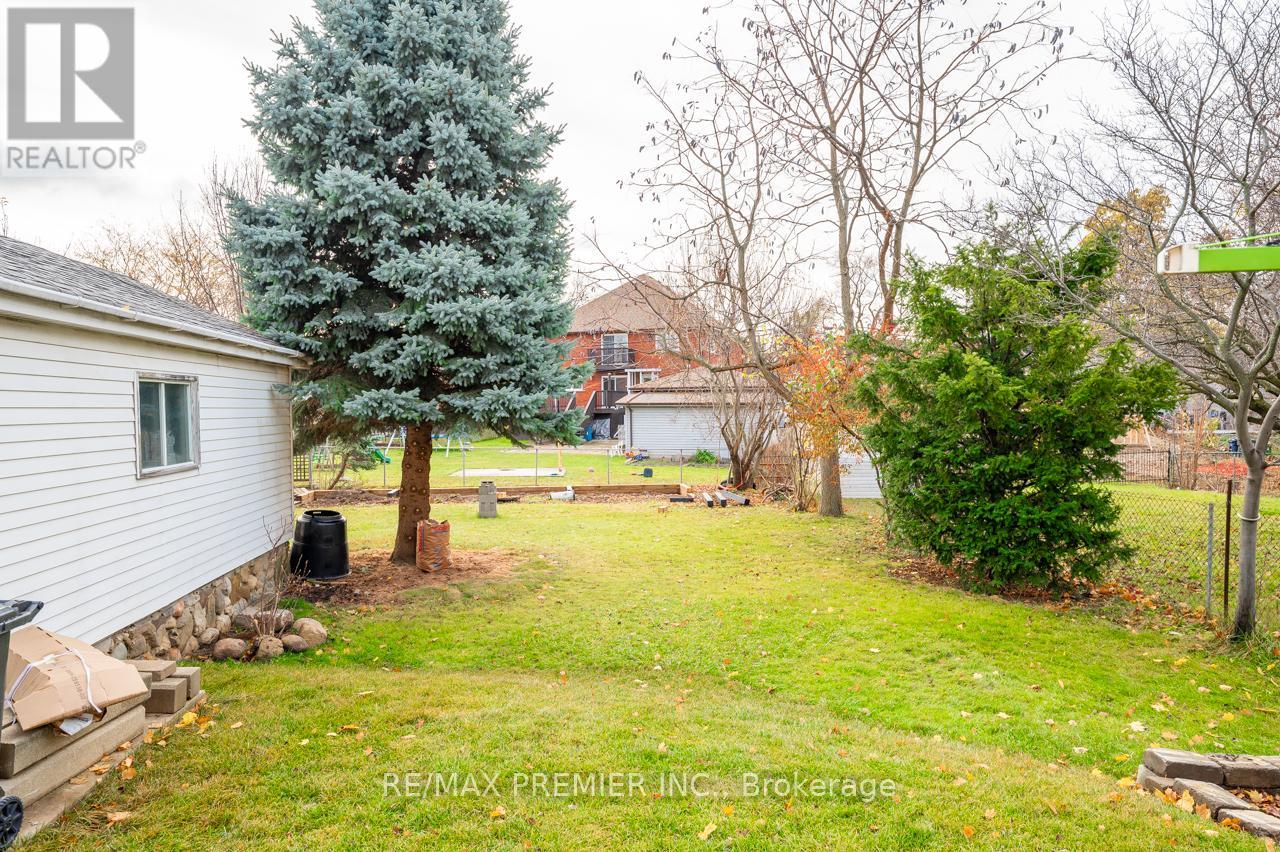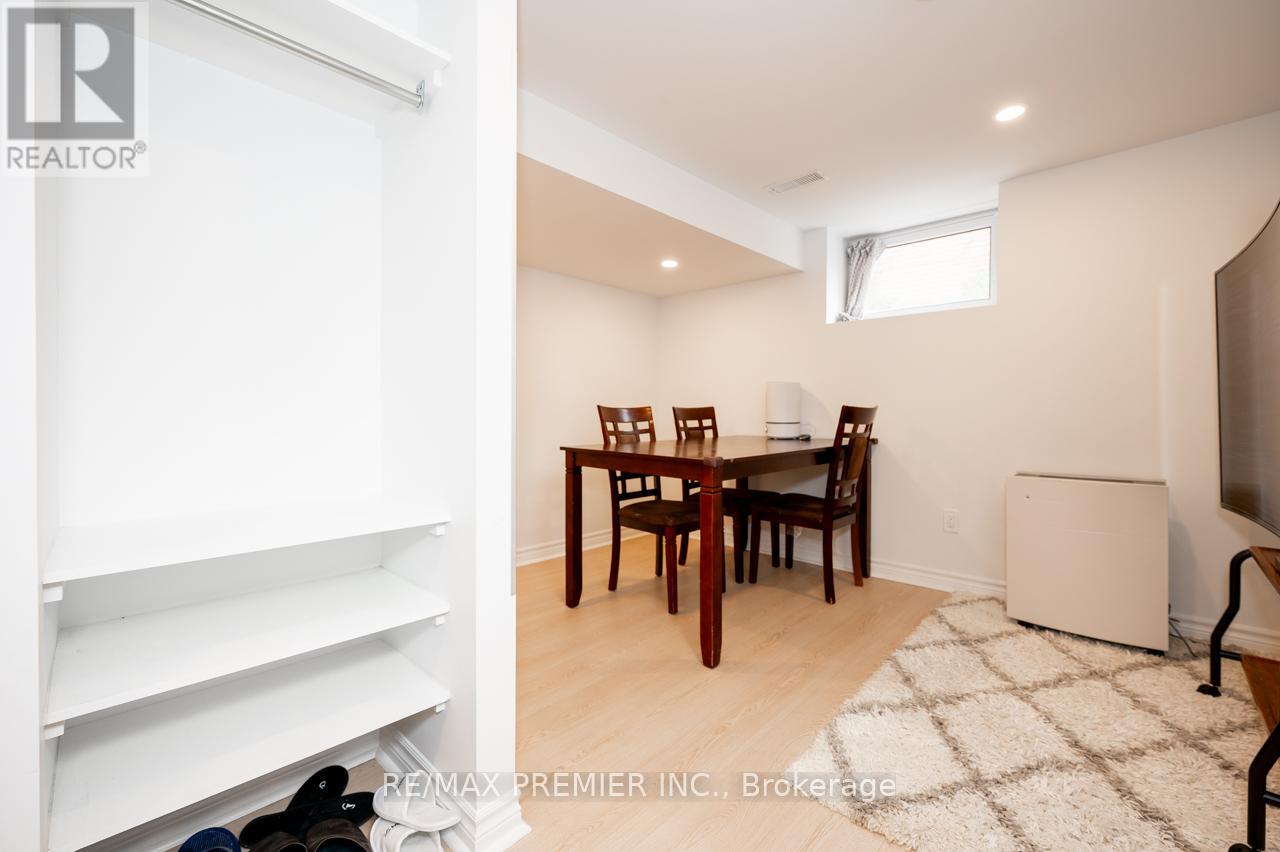2 Bedroom
1 Bathroom
Central Air Conditioning
Forced Air
$2,400 Monthly
Welcome to this beautifully finished Basement Unit. Private Walk-up Entrance. Cozy 2 Bedrooms, 1 Full Bath, Laminate Flooring Throughout, Pot Lights, Lots of Closet Space. New Appliances, In-Suite Laundry. 1 Parking Space. Utilities Included: Heat, Hydro, Water. Family Oriented Neighbourhood. Close to All Amenities. **** EXTRAS **** Walking Distance To TTC. Humber River Walking/Bike Path, New Community Centre (Proposed). Schools, Parks, Weston Up Express, Transit, Golf, Hwy 401 & 400, Places of Worship, Shops. (id:55499)
Property Details
|
MLS® Number
|
W10875021 |
|
Property Type
|
Single Family |
|
Community Name
|
Humberlea-Pelmo Park W5 |
|
Amenities Near By
|
Hospital, Park, Public Transit, Schools |
|
Features
|
Carpet Free, In Suite Laundry, Sump Pump |
|
Parking Space Total
|
1 |
Building
|
Bathroom Total
|
1 |
|
Bedrooms Above Ground
|
2 |
|
Bedrooms Total
|
2 |
|
Appliances
|
Water Heater - Tankless, Dryer, Microwave, Refrigerator, Stove, Washer |
|
Basement Features
|
Apartment In Basement |
|
Basement Type
|
N/a |
|
Cooling Type
|
Central Air Conditioning |
|
Exterior Finish
|
Vinyl Siding |
|
Flooring Type
|
Laminate |
|
Foundation Type
|
Block |
|
Heating Fuel
|
Natural Gas |
|
Heating Type
|
Forced Air |
|
Stories Total
|
2 |
|
Type
|
Other |
|
Utility Water
|
Municipal Water |
Land
|
Acreage
|
No |
|
Land Amenities
|
Hospital, Park, Public Transit, Schools |
|
Sewer
|
Sanitary Sewer |
|
Size Irregular
|
. |
|
Size Total Text
|
. |
Rooms
| Level |
Type |
Length |
Width |
Dimensions |
|
Basement |
Kitchen |
|
|
Measurements not available |
|
Basement |
Dining Room |
|
|
Measurements not available |
|
Basement |
Living Room |
|
|
Measurements not available |
|
Basement |
Primary Bedroom |
|
|
Measurements not available |
|
Basement |
Bedroom 2 |
|
|
Measurements not available |
Utilities
|
Cable
|
Available |
|
Sewer
|
Installed |
https://www.realtor.ca/real-estate/27681222/bsmt-25-wallasey-avenue-toronto-humberlea-pelmo-park-humberlea-pelmo-park-w5






















