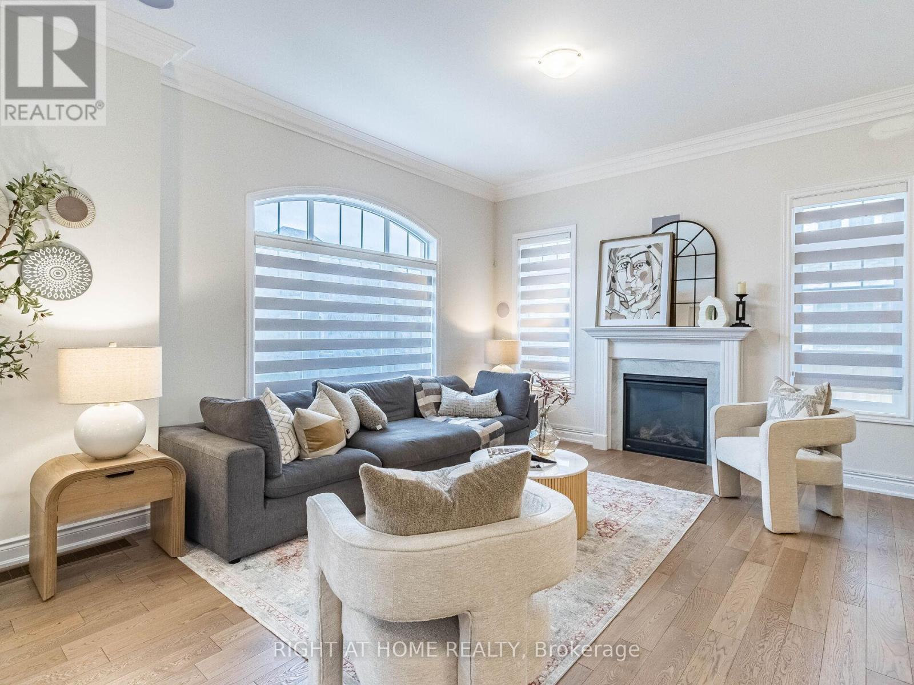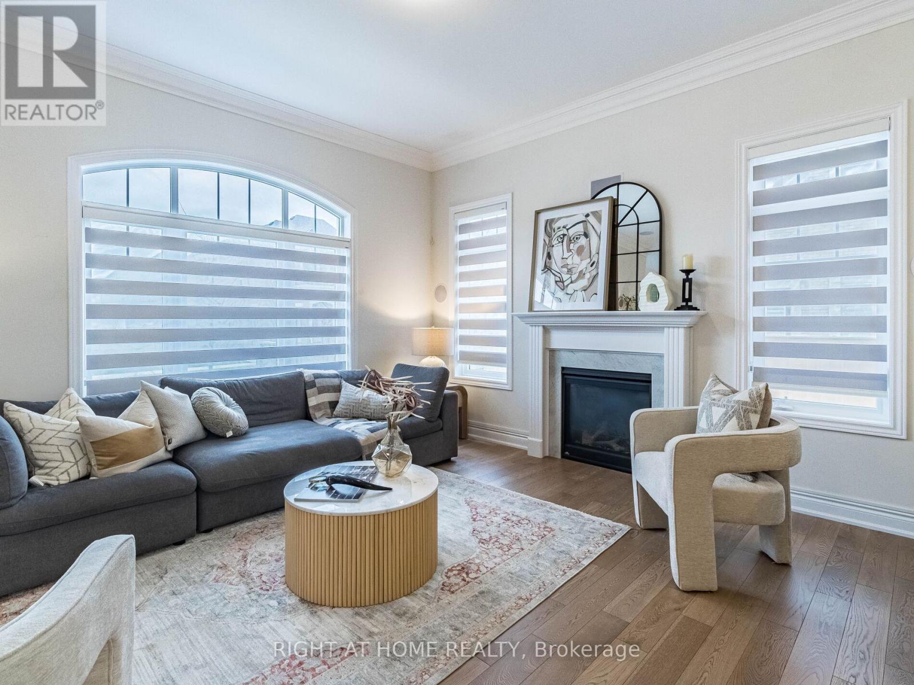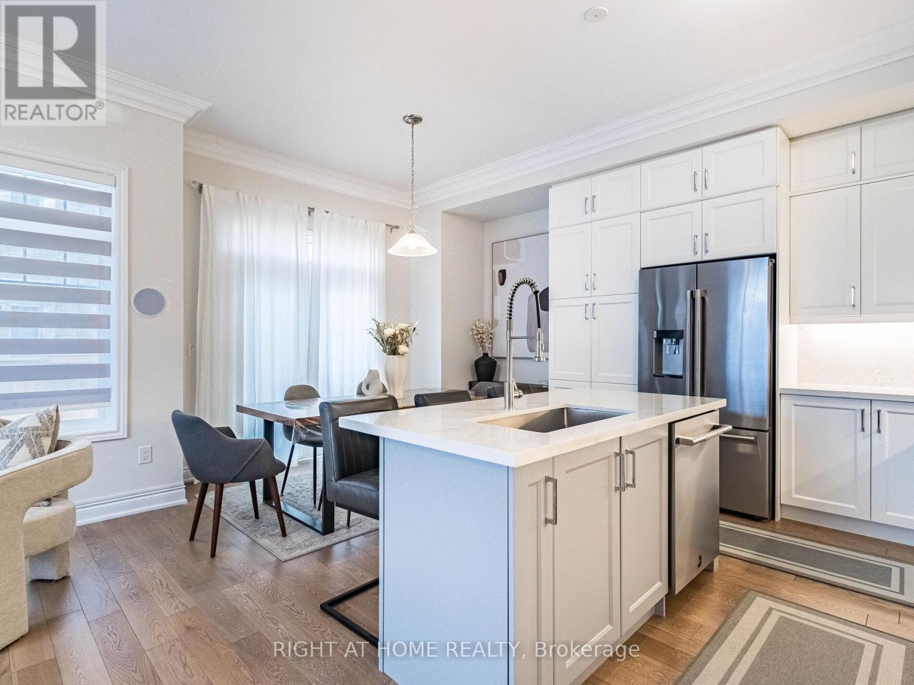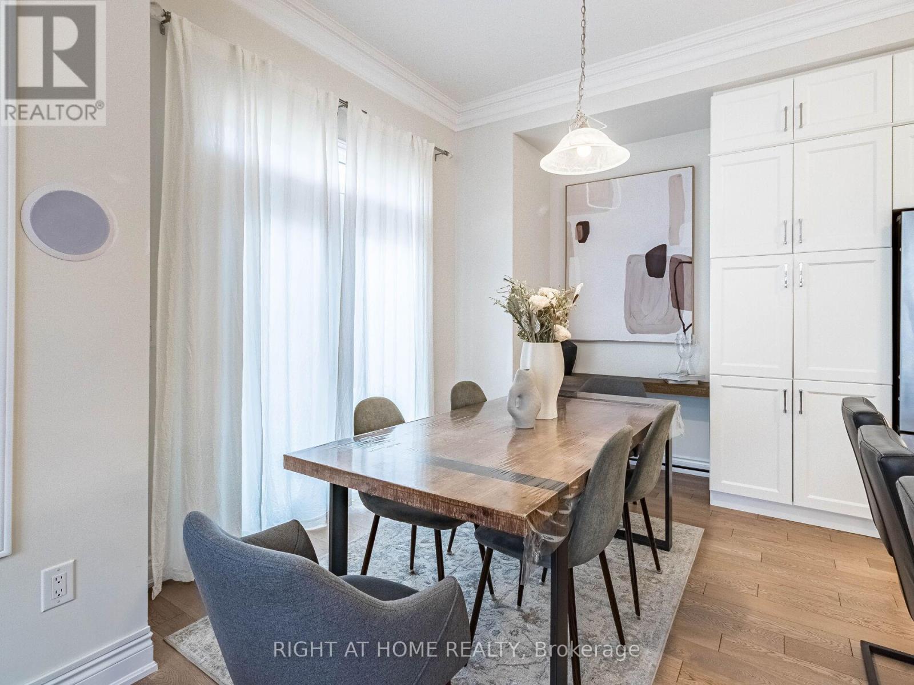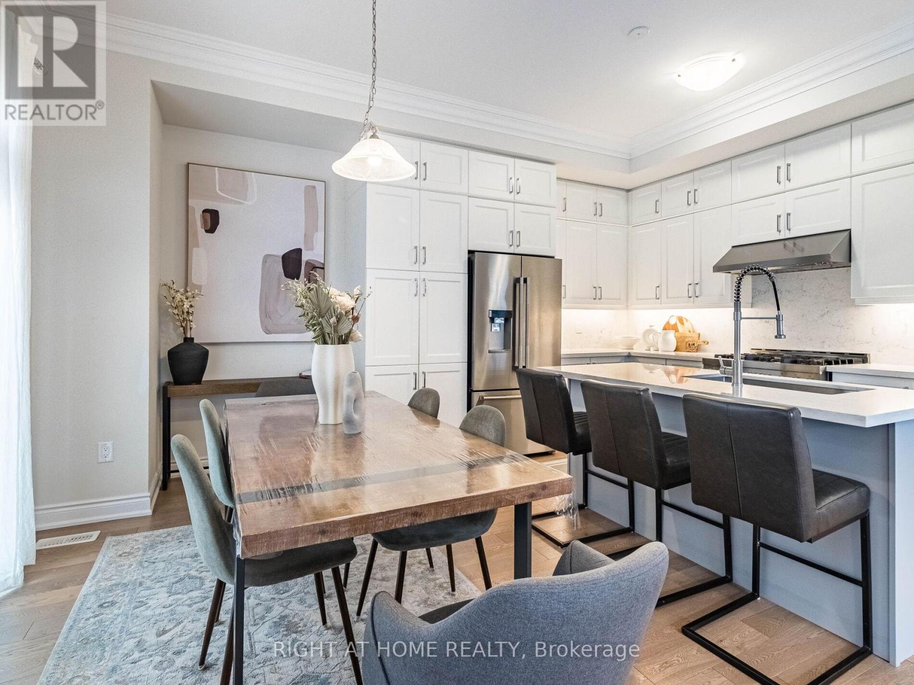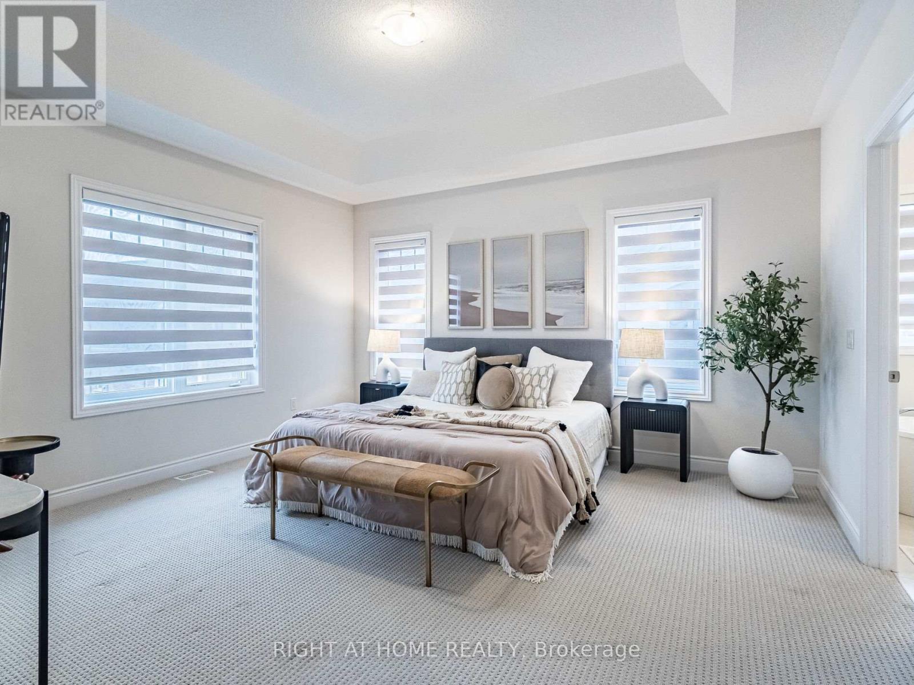4 Bedroom
5 Bathroom
Fireplace
Central Air Conditioning
Forced Air
$1,999,000
Beautiful Valery home with 4 + 1 bedrooms, 5 bathrooms, offering approx 3400 sq ft including professionally finished basement by the builder. Extensive upgrades including, engineered hardwood flooring, plaster crown mouldings throughout main fl and upper hallway, 10 & 9 ceilings, great room with fireplace, upgraded tiles on main fl. surround system on main fl, beautiful kitchen with quartz counters, quartz backsplash, breakfast counter and top of the line Jenn-Air SS appliances, gas stove and gas oven. Enlarged basement windows & rough-in for wet bar. 2nd floor laundry room. All upstairs bedrooms have ensuite bathrooms & the primary bedroom with luxe 5-piece ensuite soaker tub & glass shower. Close to schools, hospital Hwy, parks and lots more. Incredible value here! 10+! **** EXTRAS **** some furniture can be included please as LA (id:55499)
Property Details
|
MLS® Number
|
W10854819 |
|
Property Type
|
Single Family |
|
Community Name
|
Rural Oakville |
|
Features
|
Irregular Lot Size, Sump Pump |
|
Parking Space Total
|
3 |
Building
|
Bathroom Total
|
5 |
|
Bedrooms Above Ground
|
4 |
|
Bedrooms Total
|
4 |
|
Amenities
|
Fireplace(s) |
|
Appliances
|
Central Vacuum, Water Heater, Dryer, Refrigerator, Stove, Washer, Window Coverings |
|
Basement Development
|
Finished |
|
Basement Type
|
N/a (finished) |
|
Construction Style Attachment
|
Detached |
|
Cooling Type
|
Central Air Conditioning |
|
Exterior Finish
|
Brick, Stone |
|
Fireplace Present
|
Yes |
|
Flooring Type
|
Hardwood, Carpeted |
|
Foundation Type
|
Poured Concrete |
|
Half Bath Total
|
1 |
|
Heating Fuel
|
Natural Gas |
|
Heating Type
|
Forced Air |
|
Stories Total
|
2 |
|
Type
|
House |
|
Utility Water
|
Municipal Water |
Parking
Land
|
Acreage
|
No |
|
Sewer
|
Sanitary Sewer |
|
Size Frontage
|
40 Ft ,11 In |
|
Size Irregular
|
40.98 Ft |
|
Size Total Text
|
40.98 Ft |
Rooms
| Level |
Type |
Length |
Width |
Dimensions |
|
Second Level |
Primary Bedroom |
4.37 m |
4.67 m |
4.37 m x 4.67 m |
|
Second Level |
Bedroom 2 |
4.17 m |
3.25 m |
4.17 m x 3.25 m |
|
Second Level |
Bedroom 3 |
3.05 m |
3.35 m |
3.05 m x 3.35 m |
|
Second Level |
Bedroom 4 |
4.17 m |
4.57 m |
4.17 m x 4.57 m |
|
Basement |
Recreational, Games Room |
|
|
Measurements not available |
|
Main Level |
Dining Room |
4.27 m |
4.88 m |
4.27 m x 4.88 m |
|
Main Level |
Great Room |
4.27 m |
4.27 m |
4.27 m x 4.27 m |
|
Main Level |
Kitchen |
2.59 m |
3.51 m |
2.59 m x 3.51 m |
|
Main Level |
Eating Area |
3.53 m |
2.98 m |
3.53 m x 2.98 m |
|
Main Level |
Library |
3.66 m |
2.95 m |
3.66 m x 2.95 m |
https://www.realtor.ca/real-estate/27680288/95-viva-gardens-oakville-rural-oakville















