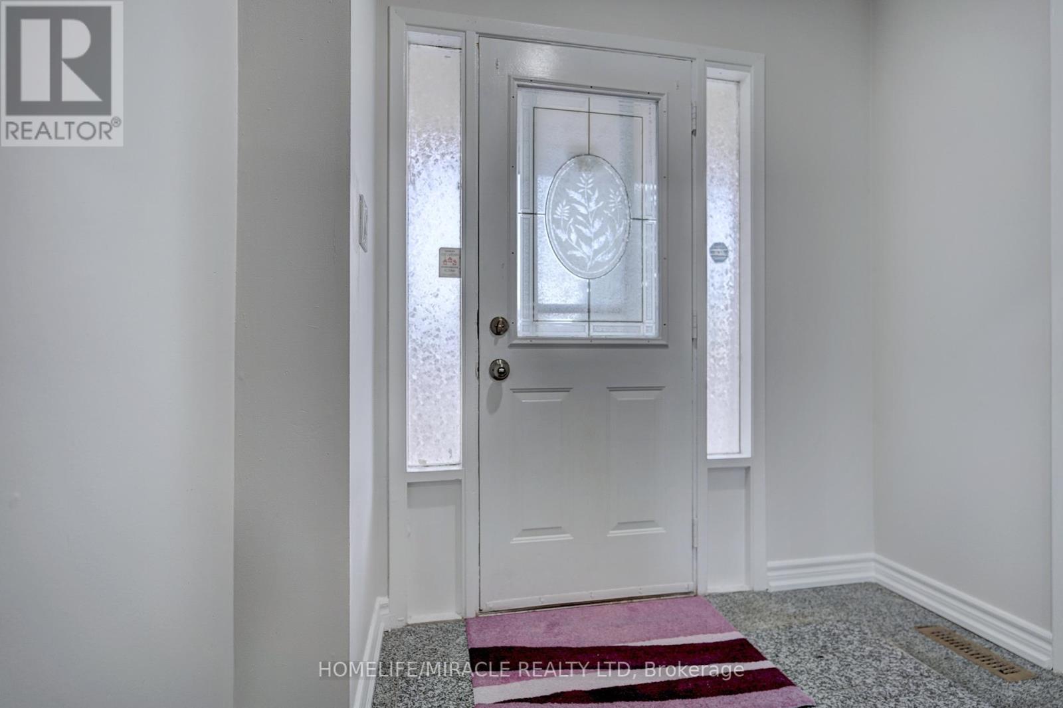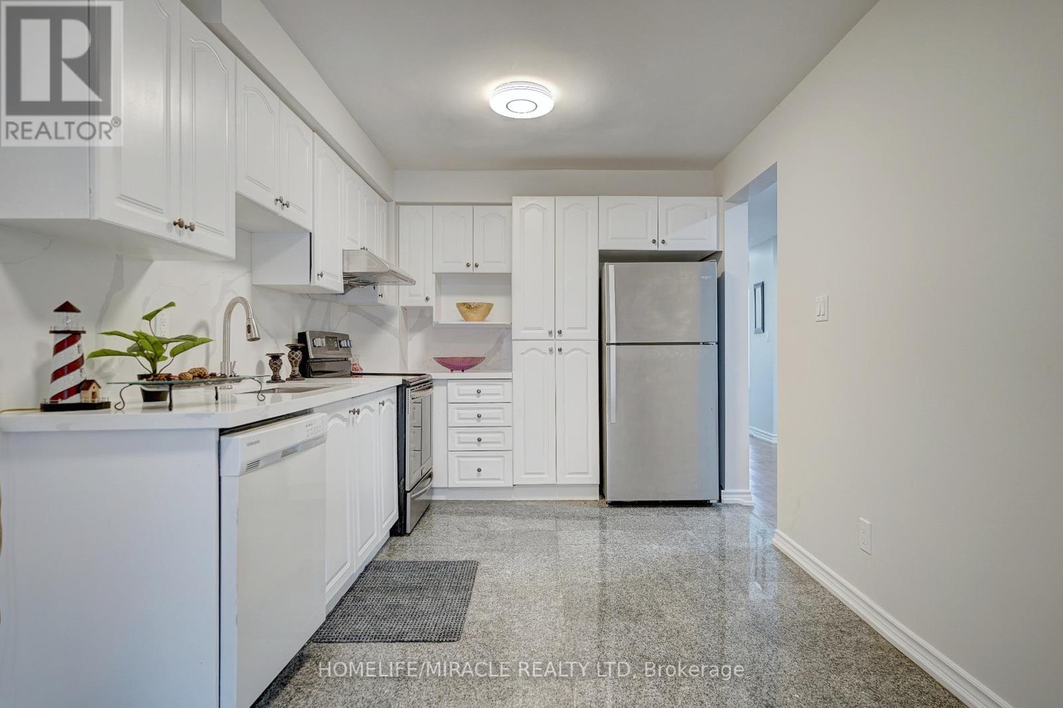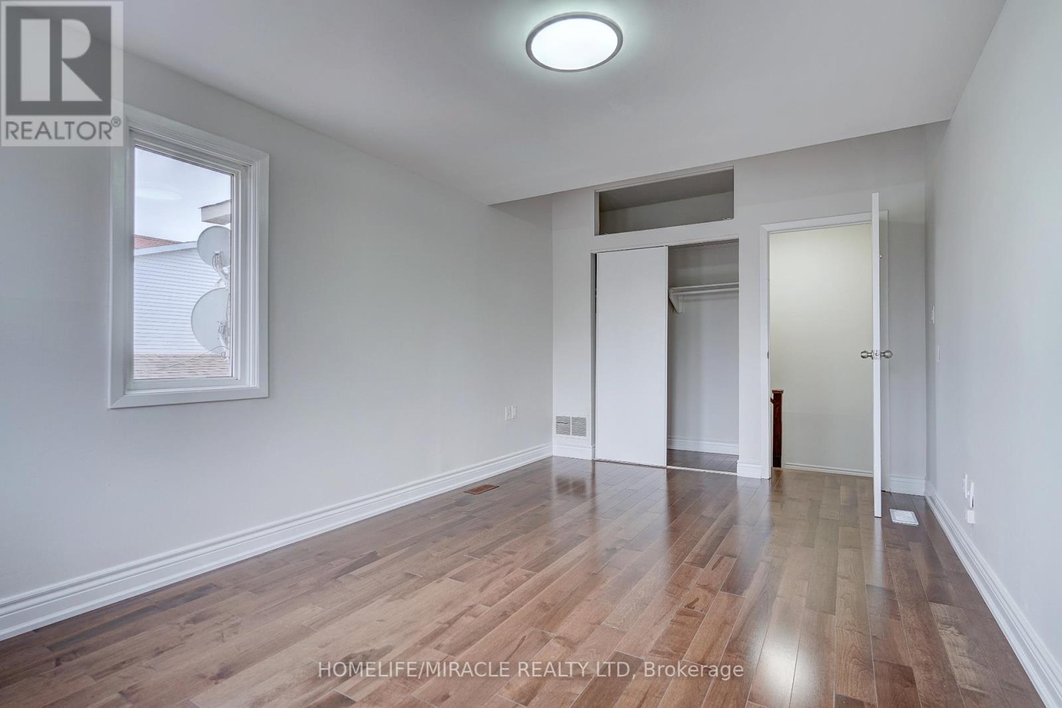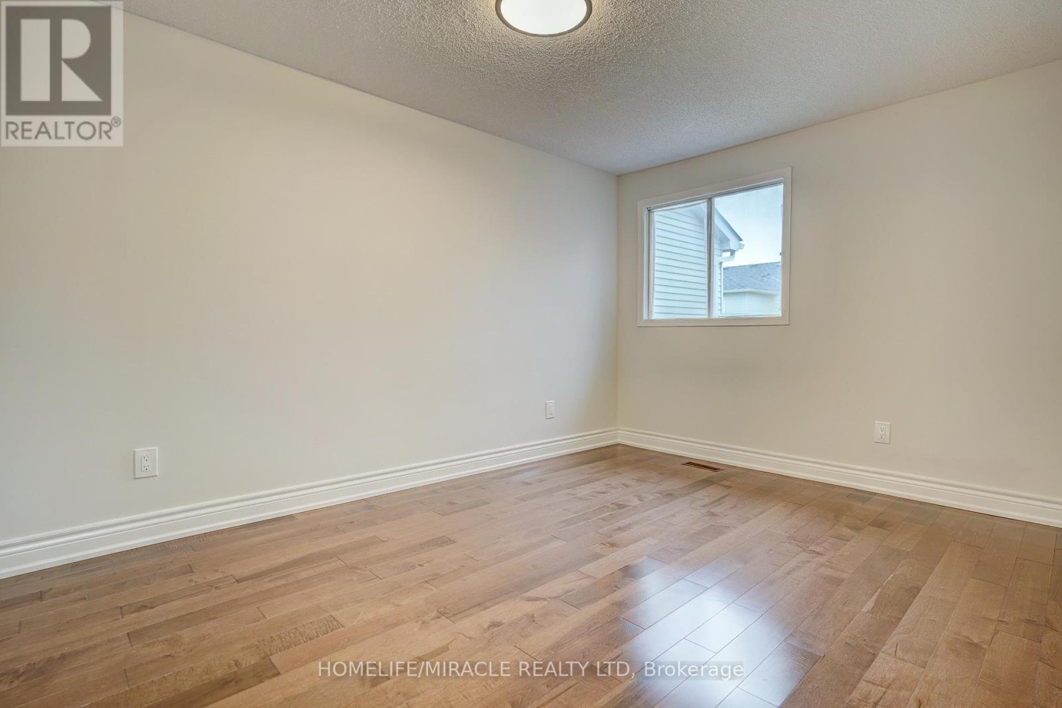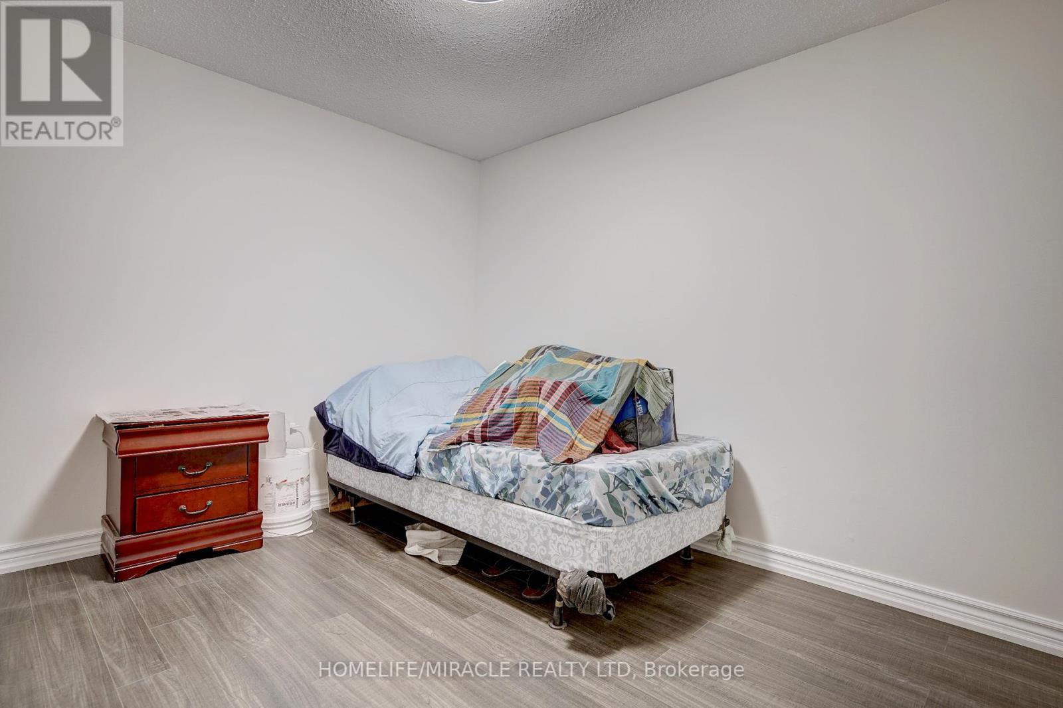40 Whispering Willow Pathway Toronto (Malvern), Ontario M1B 4B3
$799,000Maintenance, Parcel of Tied Land
$65 Monthly
Maintenance, Parcel of Tied Land
$65 MonthlyDetached 2 Story Home, 3+1 Beds & 4 Baths, Newly Renovated, 3 Parking Spaces, 2 Kitchens, Freshly Painted Throughout, Pot Lights Throughout Dining/Living Rm, Updated Kitchen With Custom Back Splash & Breakfast Area, Updated Vanities In All Bathrooms + New Light Fixtures/Mirrors & Toilets, 2 Full Baths On 2nd Level + Master 3 Pc En-Suite Bath, Finished Basement W/1 Bedroom, Kitchen Quartz countertop, Backsplash Quartz,2nd Floor Bedrooms Hardwood floor, Renovation around $90kkkk. **** EXTRAS **** All Electric Fixtures, All Window Coverings ,2 Fridge 2 Stoves B/I Dishwasher\" As is\", Washer & Dryer. Hot Water Tank In Rental. (id:55499)
Property Details
| MLS® Number | E10845441 |
| Property Type | Single Family |
| Community Name | Malvern |
| Parking Space Total | 3 |
Building
| Bathroom Total | 4 |
| Bedrooms Above Ground | 4 |
| Bedrooms Below Ground | 1 |
| Bedrooms Total | 5 |
| Basement Development | Finished |
| Basement Features | Apartment In Basement |
| Basement Type | N/a (finished) |
| Construction Style Attachment | Detached |
| Cooling Type | Central Air Conditioning |
| Exterior Finish | Aluminum Siding, Brick |
| Flooring Type | Hardwood, Laminate |
| Foundation Type | Concrete |
| Half Bath Total | 1 |
| Heating Fuel | Natural Gas |
| Heating Type | Forced Air |
| Stories Total | 2 |
| Type | House |
| Utility Water | Municipal Water |
Parking
| Garage |
Land
| Acreage | No |
| Sewer | Sanitary Sewer |
| Size Depth | 110 Ft |
| Size Frontage | 20 Ft |
| Size Irregular | 20 X 110 Ft |
| Size Total Text | 20 X 110 Ft |
Rooms
| Level | Type | Length | Width | Dimensions |
|---|---|---|---|---|
| Second Level | Primary Bedroom | 4.84 m | 4.3 m | 4.84 m x 4.3 m |
| Second Level | Bedroom 2 | 4.84 m | 2.98 m | 4.84 m x 2.98 m |
| Second Level | Bedroom 3 | 4.16 m | 3.17 m | 4.16 m x 3.17 m |
| Second Level | Bedroom 4 | 3.96 m | 2.98 m | 3.96 m x 2.98 m |
| Basement | Kitchen | Measurements not available | ||
| Basement | Living Room | 5.12 m | 3.12 m | 5.12 m x 3.12 m |
| Basement | Bedroom | Measurements not available | ||
| Main Level | Living Room | 4.27 m | 3.17 m | 4.27 m x 3.17 m |
| Main Level | Dining Room | 3.17 m | 2.98 m | 3.17 m x 2.98 m |
| Main Level | Kitchen | 4.49 m | 2.73 m | 4.49 m x 2.73 m |
| Main Level | Family Room | 4.54 m | 2.98 m | 4.54 m x 2.98 m |
https://www.realtor.ca/real-estate/27680016/40-whispering-willow-pathway-toronto-malvern-malvern
Interested?
Contact us for more information



