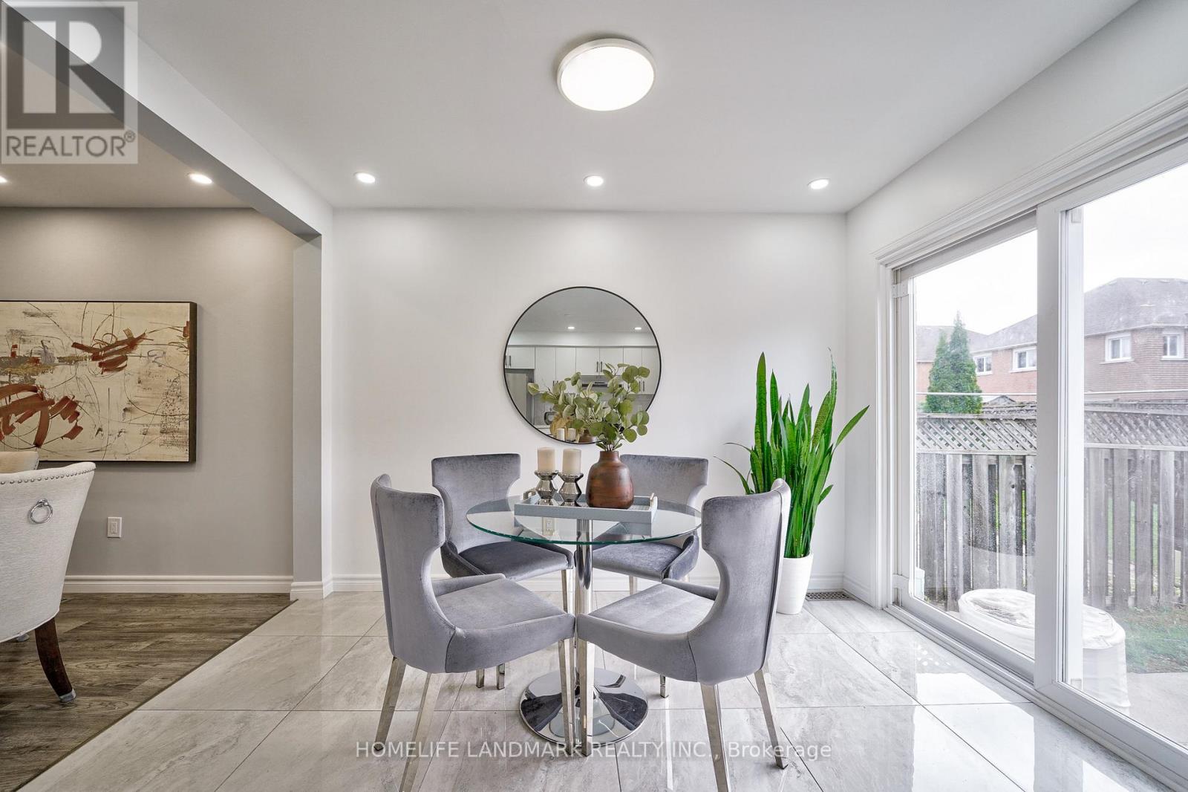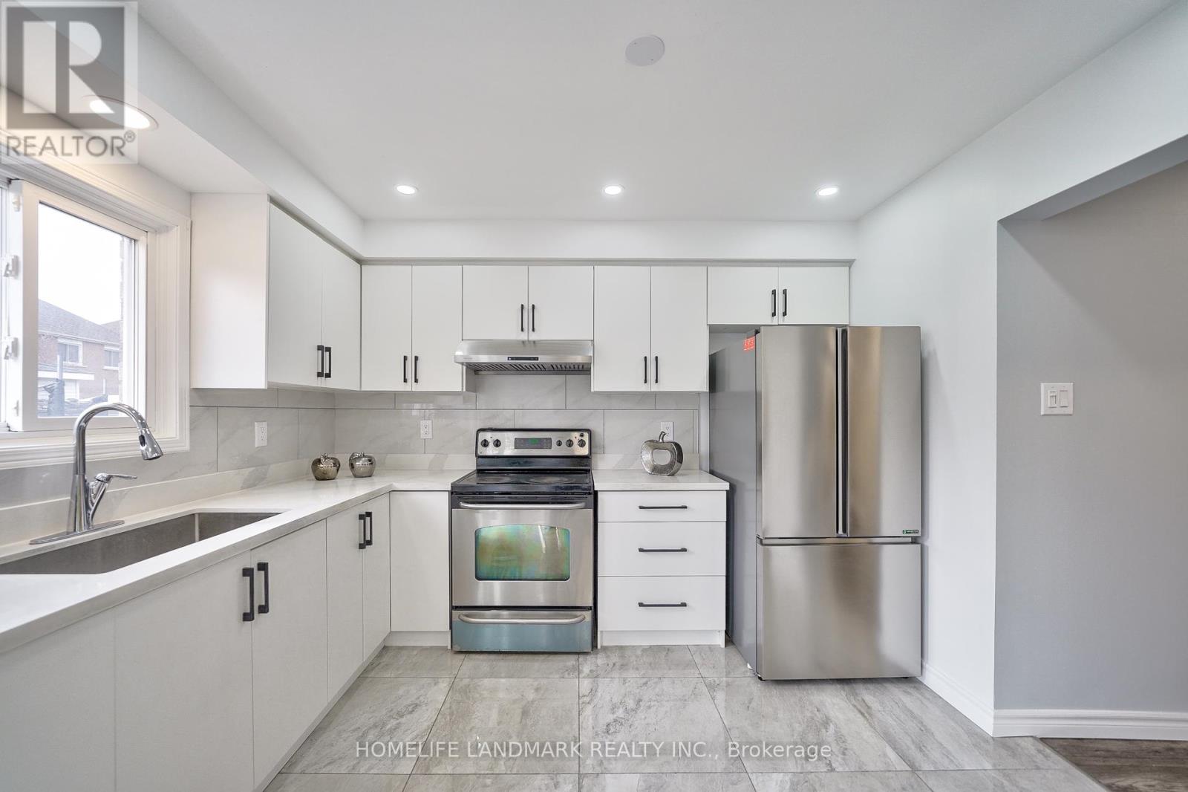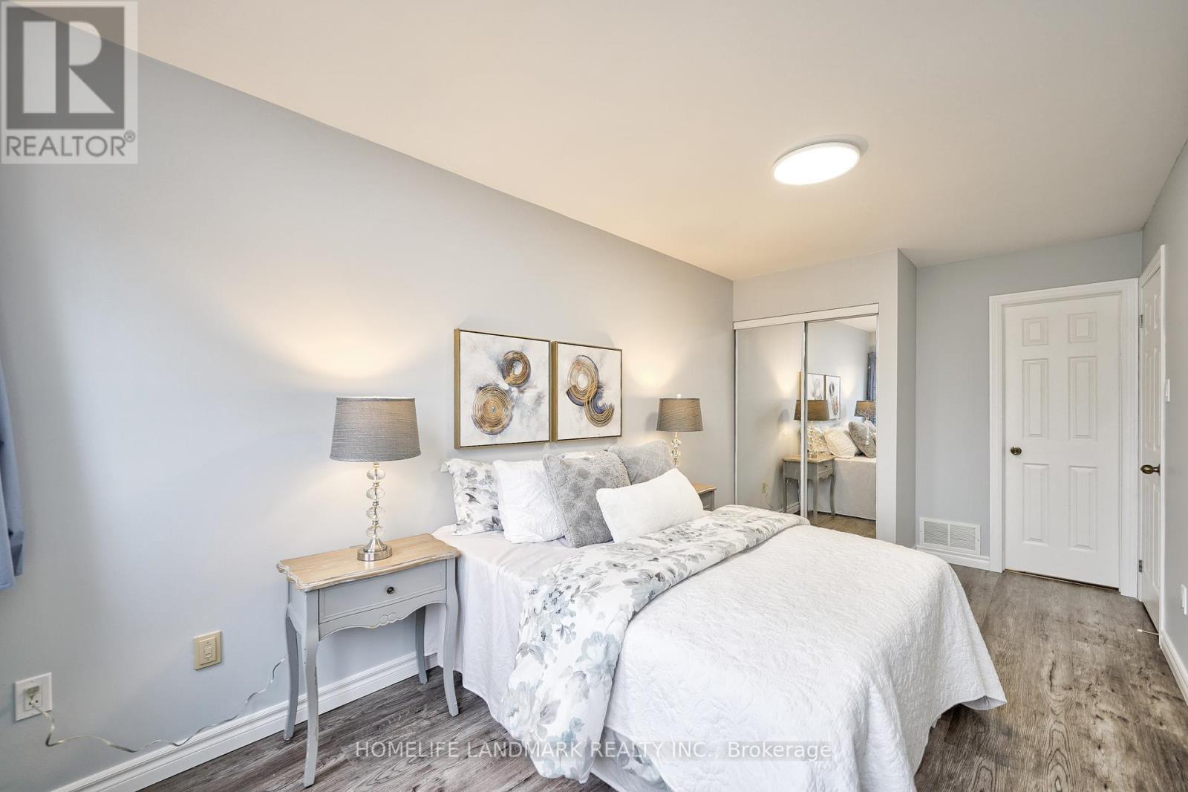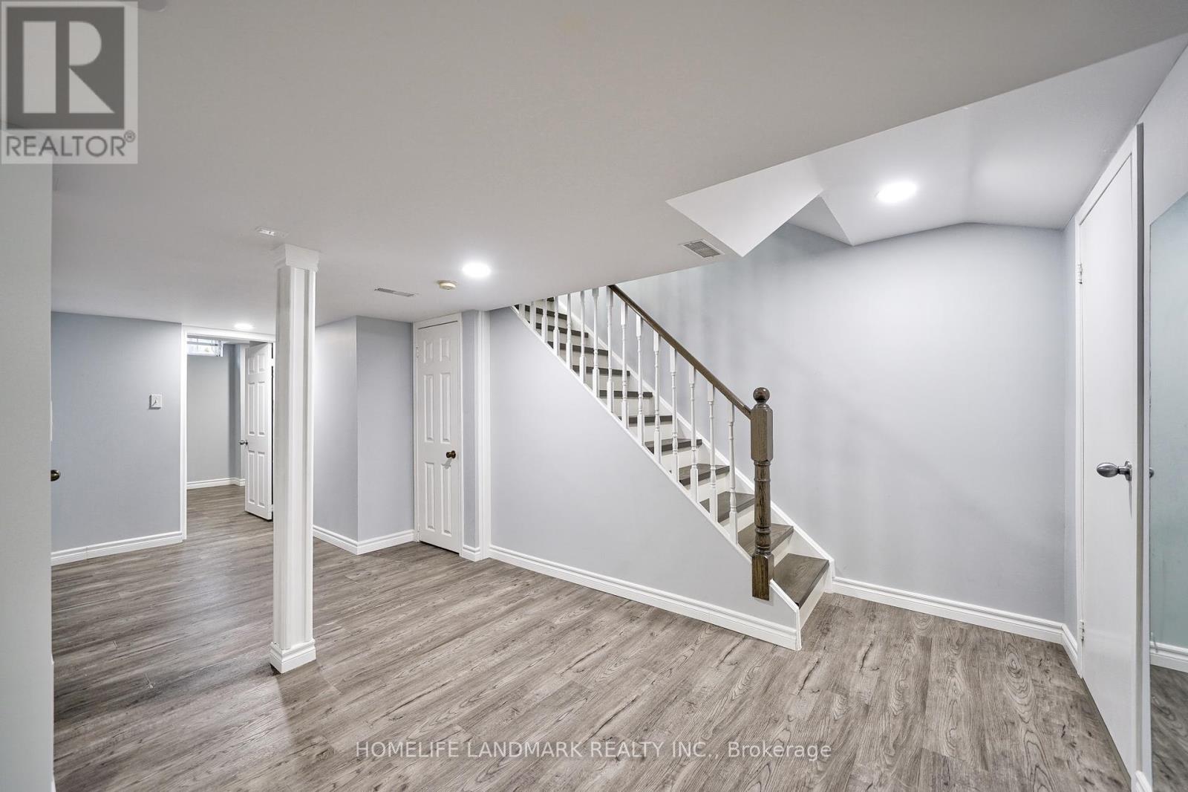4 Bedroom
4 Bathroom
Central Air Conditioning
Forced Air
$999,000
Welcome to 29 kenborough crt, Child safe cul--de-sac. All brick linked house in Markham prime location, 3+1 bedrooms and 4 washrooms, big enclosed front porch , bright and spacious Living room combine with dining, Sun-filled open kitchen with granite countertop, Pot Light throughout main floor, Eat-in area walkout to backyard. Large master bedroom and en-suite, his and her closet. Finished basement with one bedroom, 4 car parking drive way, major renovation done Dec 2021 , roof 2016, walking distance to transit school and park. **** EXTRAS **** Existing S/S Fridge, Stove(As is ), exhausted, fan, washer, dryer, window, coverings, light fixtures, hot water tank is owned. (id:55499)
Property Details
|
MLS® Number
|
N10845448 |
|
Property Type
|
Single Family |
|
Community Name
|
Milliken Mills East |
|
Parking Space Total
|
5 |
Building
|
Bathroom Total
|
4 |
|
Bedrooms Above Ground
|
3 |
|
Bedrooms Below Ground
|
1 |
|
Bedrooms Total
|
4 |
|
Basement Development
|
Finished |
|
Basement Type
|
N/a (finished) |
|
Construction Style Attachment
|
Link |
|
Cooling Type
|
Central Air Conditioning |
|
Exterior Finish
|
Brick |
|
Flooring Type
|
Vinyl |
|
Foundation Type
|
Concrete |
|
Half Bath Total
|
1 |
|
Heating Fuel
|
Natural Gas |
|
Heating Type
|
Forced Air |
|
Stories Total
|
2 |
|
Type
|
House |
|
Utility Water
|
Municipal Water |
Parking
Land
|
Acreage
|
No |
|
Sewer
|
Sanitary Sewer |
|
Size Depth
|
118 Ft ,1 In |
|
Size Frontage
|
22 Ft ,11 In |
|
Size Irregular
|
22.97 X 118.16 Ft |
|
Size Total Text
|
22.97 X 118.16 Ft |
Rooms
| Level |
Type |
Length |
Width |
Dimensions |
|
Second Level |
Bedroom |
14.34 m |
16.4 m |
14.34 m x 16.4 m |
|
Second Level |
Bedroom 2 |
12.47 m |
8.53 m |
12.47 m x 8.53 m |
|
Second Level |
Bedroom 3 |
9.19 m |
8.53 m |
9.19 m x 8.53 m |
|
Basement |
Recreational, Games Room |
11.48 m |
12.4 m |
11.48 m x 12.4 m |
|
Basement |
Bedroom |
8.2 m |
16.08 m |
8.2 m x 16.08 m |
|
Main Level |
Kitchen |
10.83 m |
16.77 m |
10.83 m x 16.77 m |
|
Main Level |
Living Room |
14.67 m |
10.07 m |
14.67 m x 10.07 m |
|
Main Level |
Dining Room |
8.86 m |
10.76 m |
8.86 m x 10.76 m |
https://www.realtor.ca/real-estate/27680020/29-kenborough-court-markham-milliken-mills-east-milliken-mills-east


































