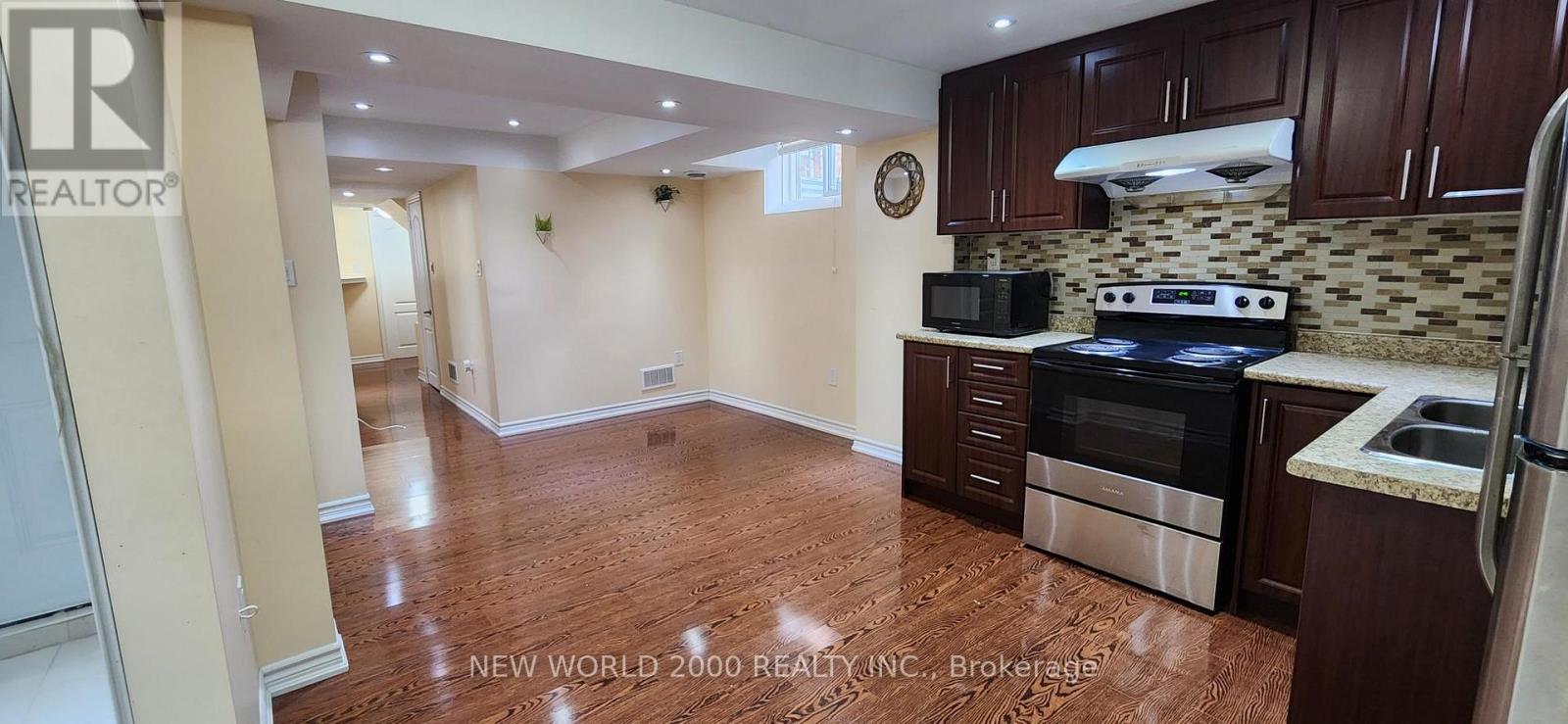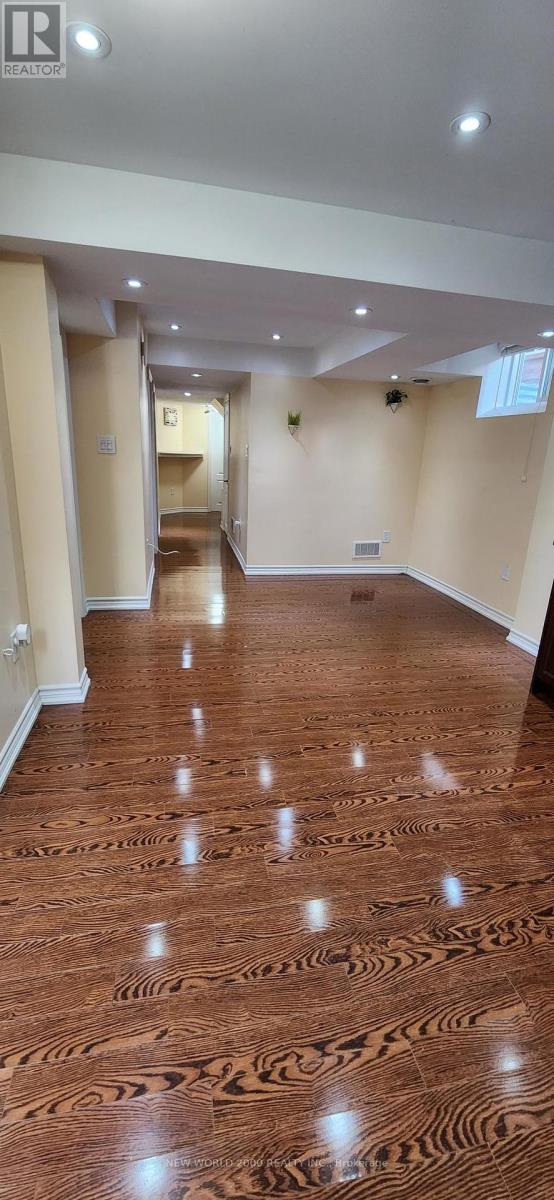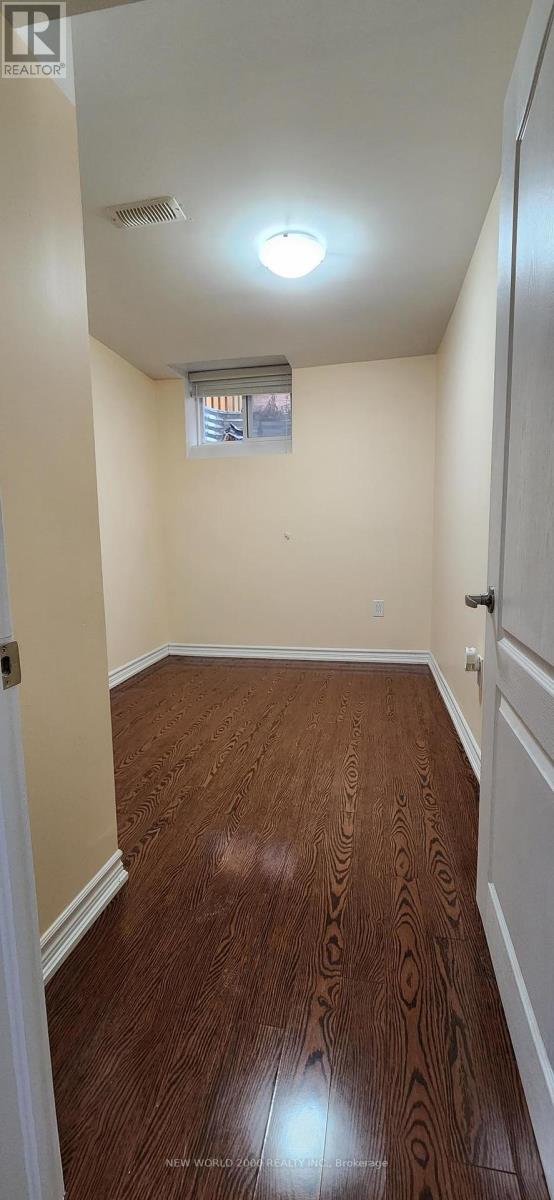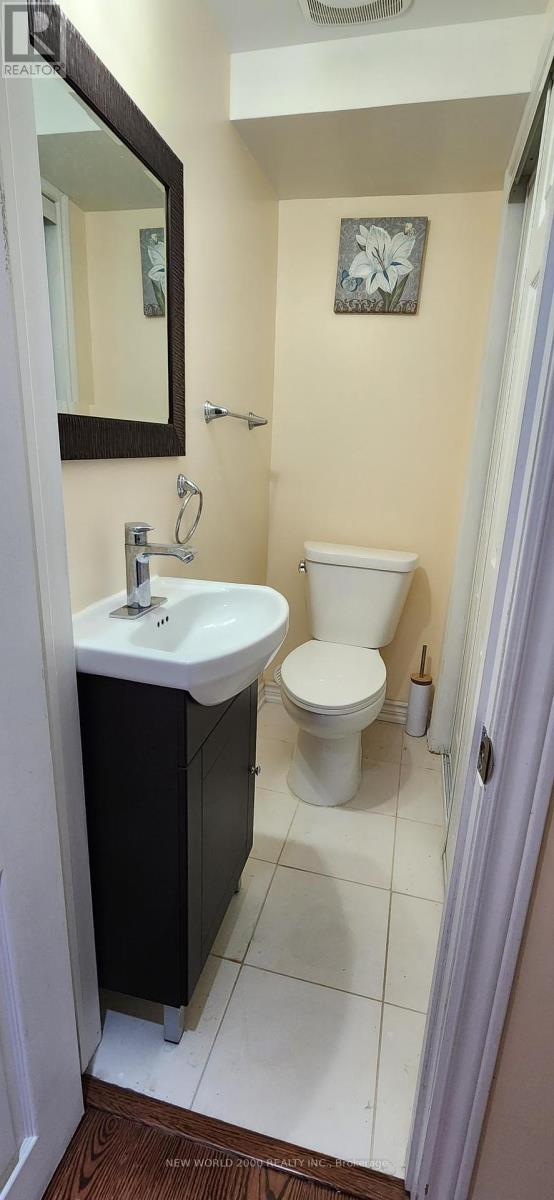Bsmt - 423 Huntington Ridge Drive Mississauga (Hurontario), Ontario L5R 1P3
3 Bedroom
2 Bathroom
Central Air Conditioning
Forced Air
$2,200 Monthly
Bright Spacious 2 Bedroom + Den Basement w/ Separate Entrance, Laminate Flr And Pot Lights Throughout. Large Living Room w/ Dining. Open Concept Kitchen. Lots of Natural Light! Central Location, Close to Sq 1, Hwy 401/403, Public Transit, Schools, Parks, Grocery & Much More. ***Internet & 1 Parking Included. **** EXTRAS **** Existing Fridge, Stove, Microwave, Washer & Dryer Incl. For Tenants Use. Window Coverings. Tenant To Pay 25% of Utilities. Tenant Insurance Required. (id:55499)
Property Details
| MLS® Number | W10845394 |
| Property Type | Single Family |
| Community Name | Hurontario |
| Parking Space Total | 1 |
Building
| Bathroom Total | 2 |
| Bedrooms Above Ground | 2 |
| Bedrooms Below Ground | 1 |
| Bedrooms Total | 3 |
| Basement Features | Apartment In Basement |
| Basement Type | N/a |
| Construction Style Attachment | Detached |
| Cooling Type | Central Air Conditioning |
| Exterior Finish | Brick |
| Flooring Type | Laminate, Tile |
| Foundation Type | Concrete |
| Half Bath Total | 1 |
| Heating Fuel | Natural Gas |
| Heating Type | Forced Air |
| Stories Total | 2 |
| Type | House |
| Utility Water | Municipal Water |
Land
| Acreage | No |
| Sewer | Sanitary Sewer |
Rooms
| Level | Type | Length | Width | Dimensions |
|---|---|---|---|---|
| Basement | Kitchen | Measurements not available | ||
| Basement | Living Room | Measurements not available | ||
| Basement | Primary Bedroom | Measurements not available | ||
| Basement | Bedroom 2 | Measurements not available | ||
| Basement | Den | Measurements not available | ||
| Basement | Bathroom | Measurements not available | ||
| Basement | Laundry Room | Measurements not available |
Interested?
Contact us for more information














