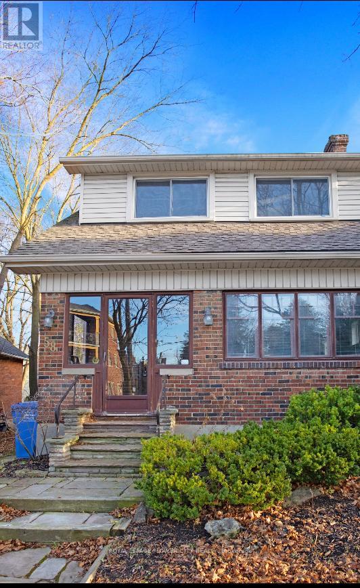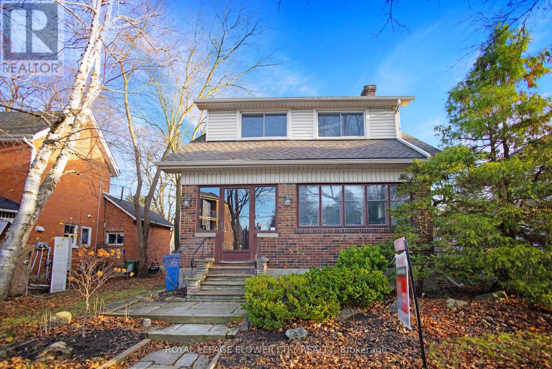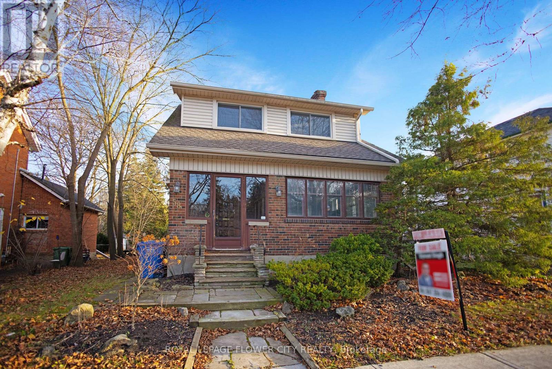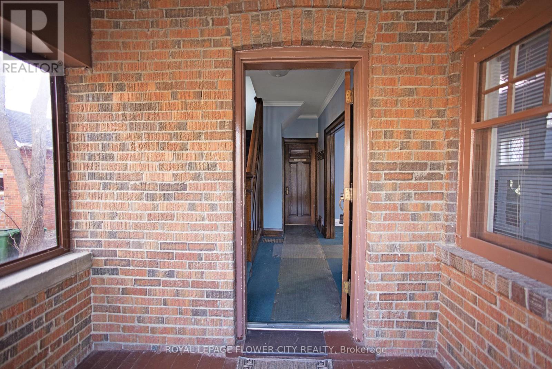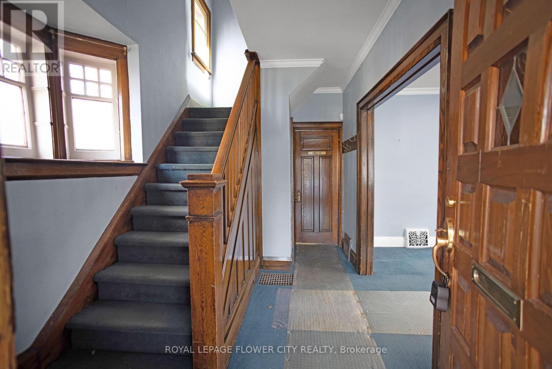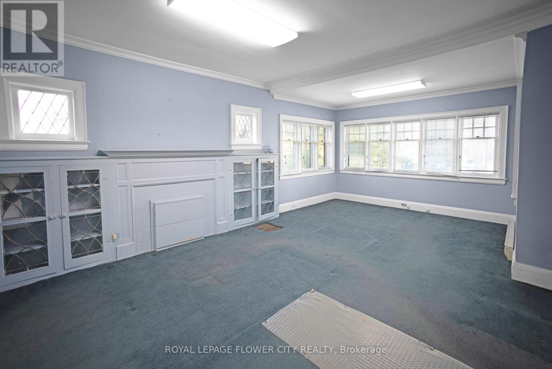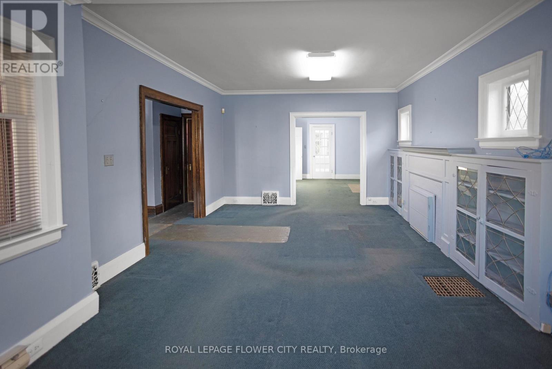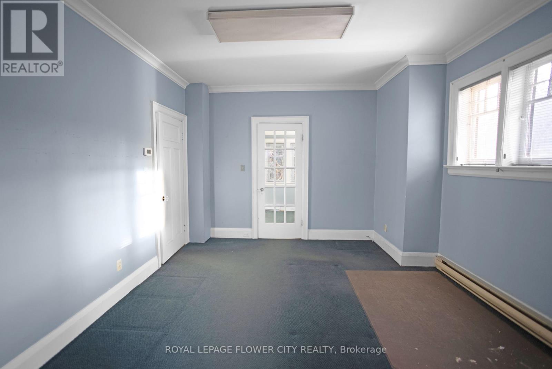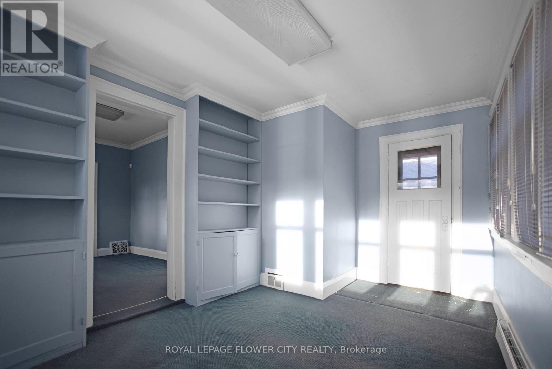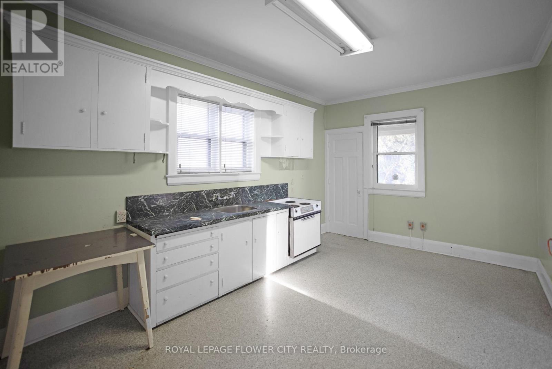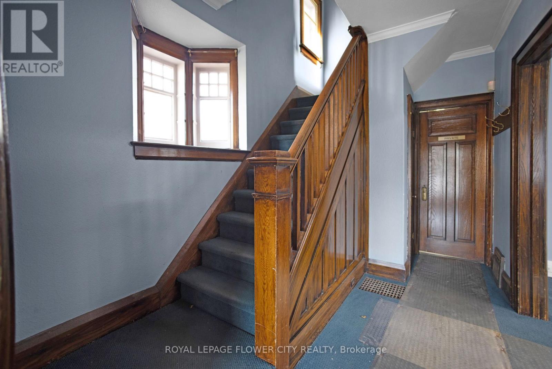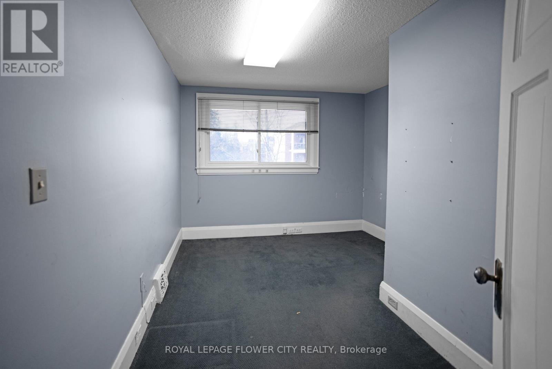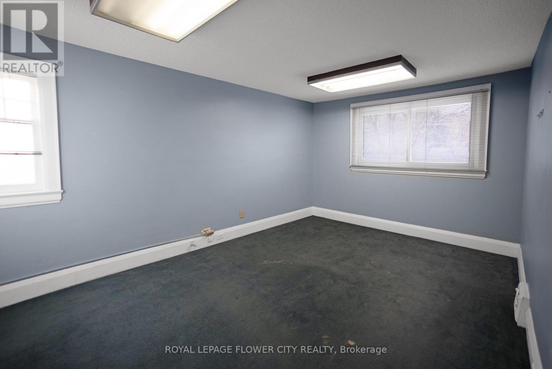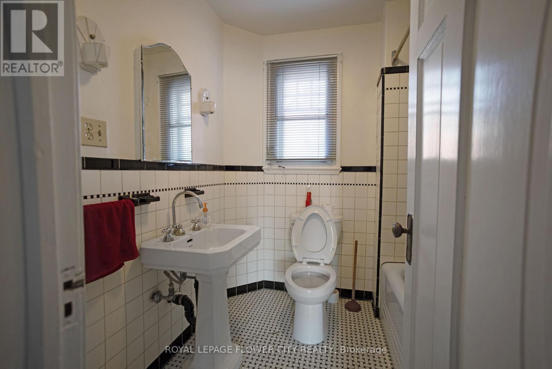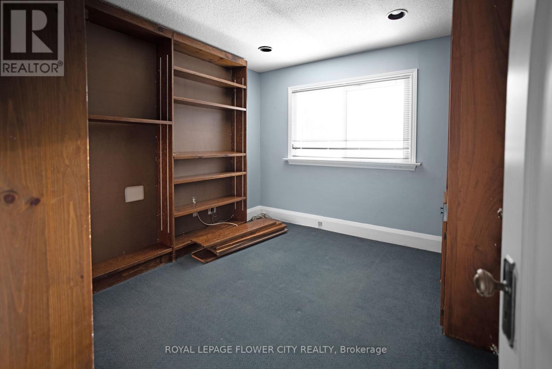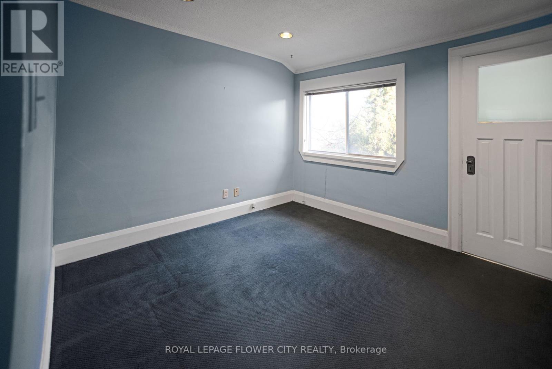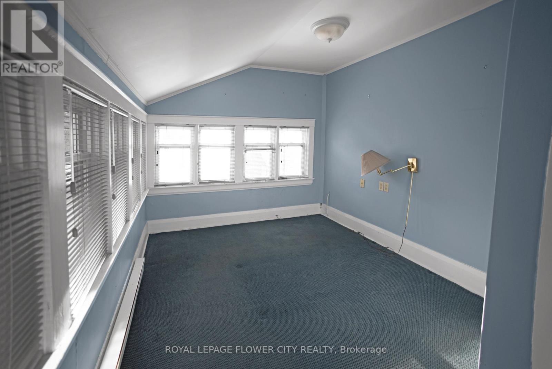58 King Street W Caledon (Bolton West), Ontario L7C 1C7
4 Bedroom
1 Bathroom
Central Air Conditioning
Forced Air
$4,000 Monthly
Welcome to this immaculate 2 story home nestled in downtown Bolton. 4 good size bedrooms and a washroom and kitchen. A desirable neighborhood of Bolton. Carpet throughout. Good size kitchen. Conveniently located near shopping, schools, and restaurants, The rent is for the entire house with the basement. Ample parking on the street. Landlord is currently in the process of putting a new driveway. (id:55499)
Property Details
| MLS® Number | W10744165 |
| Property Type | Single Family |
| Community Name | Bolton West |
Building
| Bathroom Total | 1 |
| Bedrooms Above Ground | 4 |
| Bedrooms Total | 4 |
| Basement Development | Unfinished |
| Basement Type | N/a (unfinished) |
| Construction Style Attachment | Detached |
| Cooling Type | Central Air Conditioning |
| Exterior Finish | Brick |
| Foundation Type | Concrete |
| Heating Fuel | Natural Gas |
| Heating Type | Forced Air |
| Stories Total | 2 |
| Type | House |
Land
| Acreage | No |
| Sewer | Sanitary Sewer |
| Size Depth | 86 Ft |
| Size Frontage | 52 Ft |
| Size Irregular | 52 X 86 Ft |
| Size Total Text | 52 X 86 Ft |
Rooms
| Level | Type | Length | Width | Dimensions |
|---|---|---|---|---|
| Second Level | Primary Bedroom | 3.04 m | 3.65 m | 3.04 m x 3.65 m |
| Second Level | Bedroom 2 | 3.04 m | 3.65 m | 3.04 m x 3.65 m |
| Second Level | Bedroom 3 | 3.04 m | 3.04 m | 3.04 m x 3.04 m |
| Second Level | Bedroom 4 | 3.04 m | 2.74 m | 3.04 m x 2.74 m |
| Second Level | Bathroom | 1.21 m | 1.82 m | 1.21 m x 1.82 m |
| Ground Level | Kitchen | 3.65 m | 3.04 m | 3.65 m x 3.04 m |
| Ground Level | Family Room | 6.09 m | 3.96 m | 6.09 m x 3.96 m |
| Ground Level | Eating Area | 3.65 m | 3.96 m | 3.65 m x 3.96 m |
https://www.realtor.ca/real-estate/27679630/58-king-street-w-caledon-bolton-west-bolton-west
Interested?
Contact us for more information

