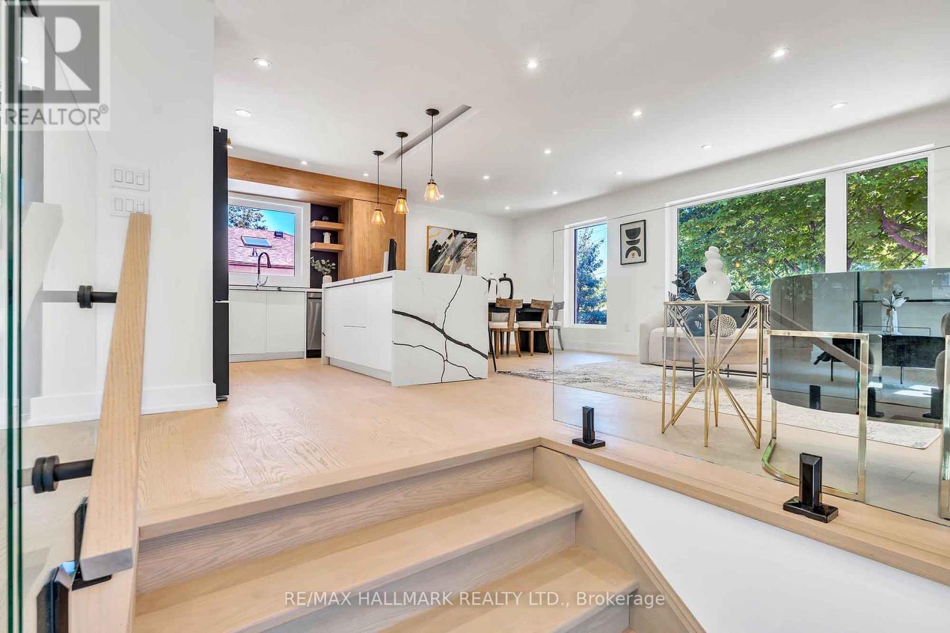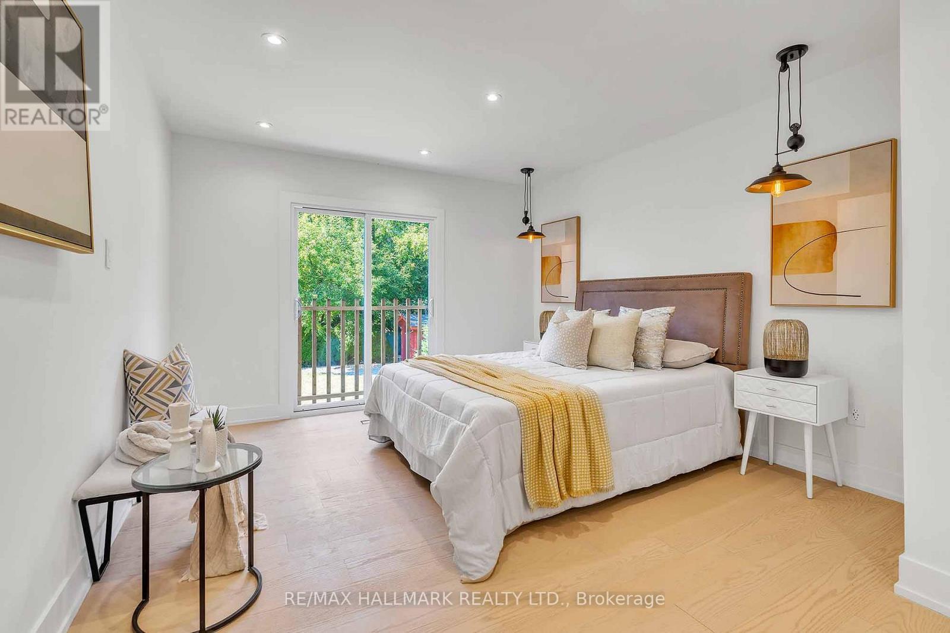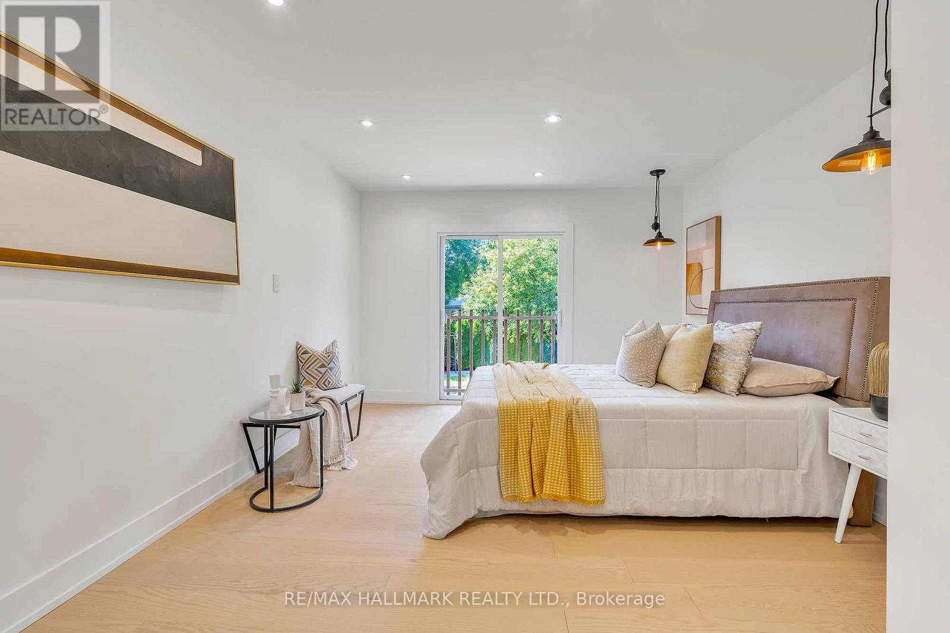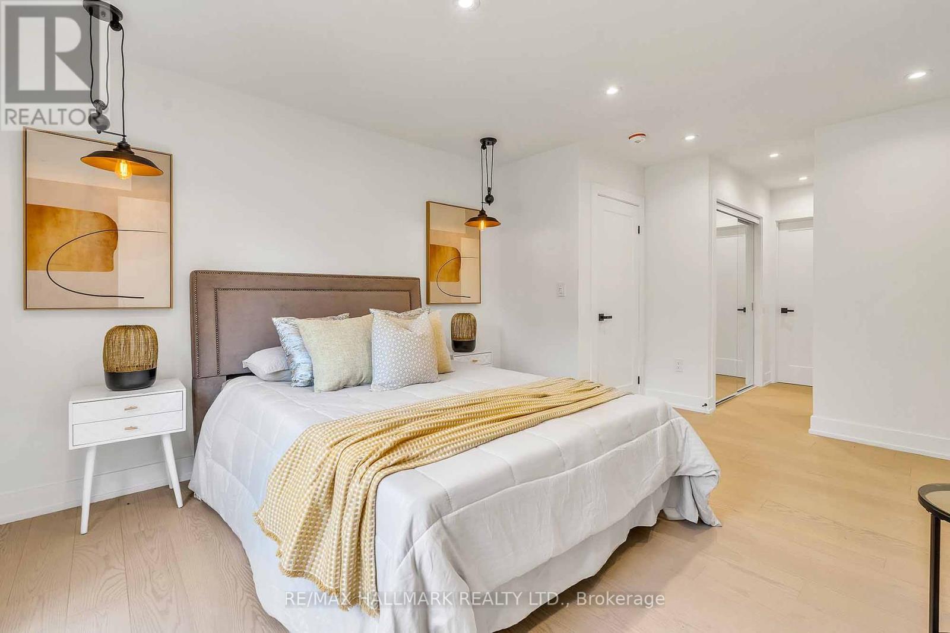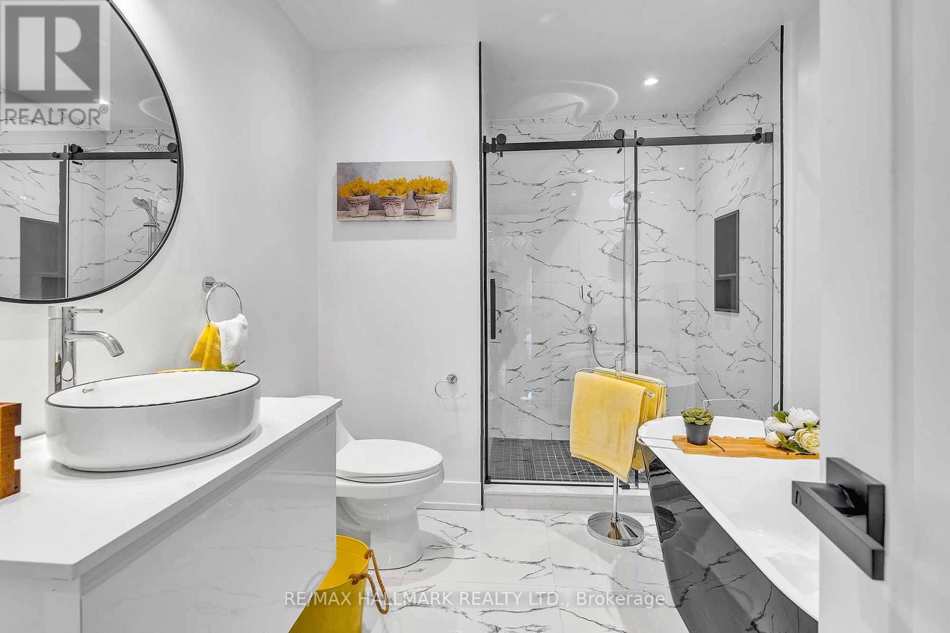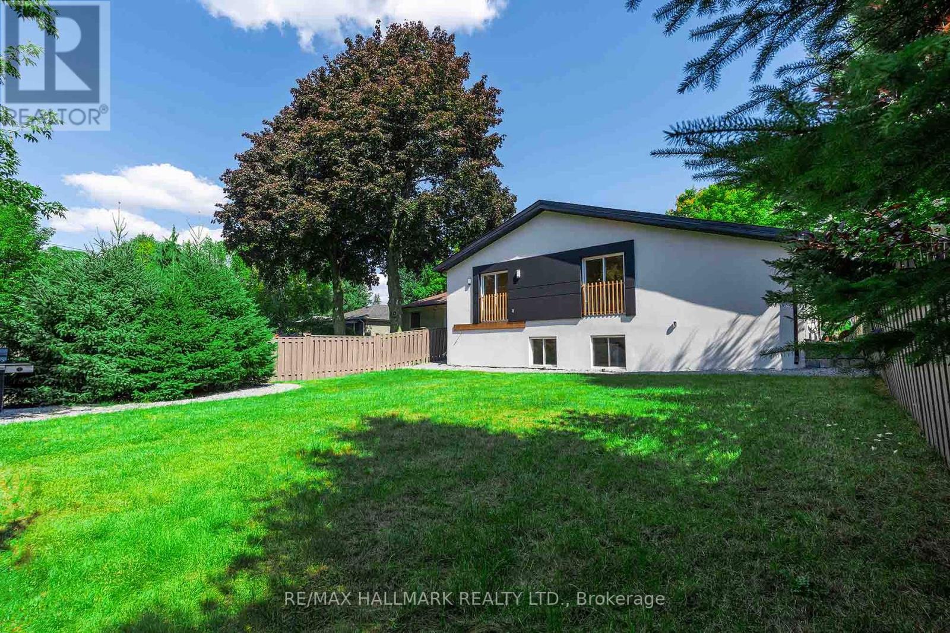4 Bedroom
3 Bathroom
Raised Bungalow
Fireplace
Central Air Conditioning
Forced Air
$3,500 Monthly
Exceptional Opportunity To Lease This Newly Extended and Renovated Raised Bungalow Main Floor, Sit On A Premium 50x176 Ft Lot, Offering 4 Bedrooms, 3 Full Bathrooms And An Abundance Of Modern Upgrades. From The Moment You Step Inside, Youll Be Captivated By The Luxurious Combination Of Stone, Wood, Coffered Ceiling And Glass, Creating A Breathtaking First Impression. The Heart Of The Home Is A Modern Kitchen, Featuring Sleek Stainless Steel Appliances, A Beautifully Designed Island With Exquisite Stonework And A Sophisticated Blend Of Wood And Granite. The Living Room Is Flooded With Natural Lights From Extra-Large Windows, Boasts An Outstanding Electric Fireplace And Custom TV Wall Unit With Hidden Lightings And Pot Lights, Perfect For Entertaining. A Cozy Family Room Provides A Relaxing Retreat For Family Time. The Main Level Includes 4 Large, Bright Bedrooms And 3 Stunning Full Bathrooms. The Primary Bedroom Is A Serene Oasis, Offering A Beautiful View Of The Expansive Backyard, Along With His-And-Hers Walk-In Closets And A Luxurious Ensuite Featuring A Freestanding Tub. Every Bathroom Is Meticulously Designed With Top-Quality Finishes. Outside, The Home Offers A 2 Car Tandem Garage And One Car Driveway Parking Spot. The Large, Pool-Sized Backyard Is Perfect For Outdoor Living. Plus 50% of Utilities. Steps To Public Transit, Newmarkrt Hospital, Shoppings and Restaurants, minutes to 404. **** EXTRAS **** Brand New Kitchen ( Fridge, Stove, Dish washer, Hood ), Ensuite Front Load Washer & Dryer. Plus 50% of Utilities. Small Pets Are Welcome. 2 Car TAndem Garage, One Driveway Parking Spot. (id:55499)
Property Details
|
MLS® Number
|
N10442583 |
|
Property Type
|
Single Family |
|
Community Name
|
Huron Heights-Leslie Valley |
|
Amenities Near By
|
Hospital, Park, Public Transit |
|
Community Features
|
School Bus |
|
Parking Space Total
|
3 |
Building
|
Bathroom Total
|
3 |
|
Bedrooms Above Ground
|
4 |
|
Bedrooms Total
|
4 |
|
Architectural Style
|
Raised Bungalow |
|
Basement Development
|
Finished |
|
Basement Features
|
Apartment In Basement |
|
Basement Type
|
N/a (finished) |
|
Construction Style Attachment
|
Detached |
|
Cooling Type
|
Central Air Conditioning |
|
Exterior Finish
|
Stucco |
|
Fireplace Present
|
Yes |
|
Flooring Type
|
Hardwood |
|
Foundation Type
|
Concrete |
|
Heating Fuel
|
Natural Gas |
|
Heating Type
|
Forced Air |
|
Stories Total
|
1 |
|
Type
|
House |
|
Utility Water
|
Municipal Water |
Parking
Land
|
Acreage
|
No |
|
Fence Type
|
Fenced Yard |
|
Land Amenities
|
Hospital, Park, Public Transit |
|
Sewer
|
Sanitary Sewer |
|
Size Depth
|
176 Ft |
|
Size Frontage
|
50 Ft |
|
Size Irregular
|
50 X 176 Ft |
|
Size Total Text
|
50 X 176 Ft |
Rooms
| Level |
Type |
Length |
Width |
Dimensions |
|
Main Level |
Living Room |
4.15 m |
3.59 m |
4.15 m x 3.59 m |
|
Main Level |
Dining Room |
6.08 m |
3.25 m |
6.08 m x 3.25 m |
|
Main Level |
Kitchen |
6.08 m |
3.25 m |
6.08 m x 3.25 m |
|
Main Level |
Family Room |
3.7 m |
2.6 m |
3.7 m x 2.6 m |
|
Main Level |
Primary Bedroom |
6.86 m |
3.64 m |
6.86 m x 3.64 m |
|
Main Level |
Bedroom 2 |
4.16 m |
3.25 m |
4.16 m x 3.25 m |
|
Main Level |
Bedroom 3 |
3.41 m |
3.51 m |
3.41 m x 3.51 m |
|
Main Level |
Bedroom 4 |
3.62 m |
4.05 m |
3.62 m x 4.05 m |
https://www.realtor.ca/real-estate/27677094/main-70-lundys-lane-newmarket-huron-heights-leslie-valley-huron-heights-leslie-valley




