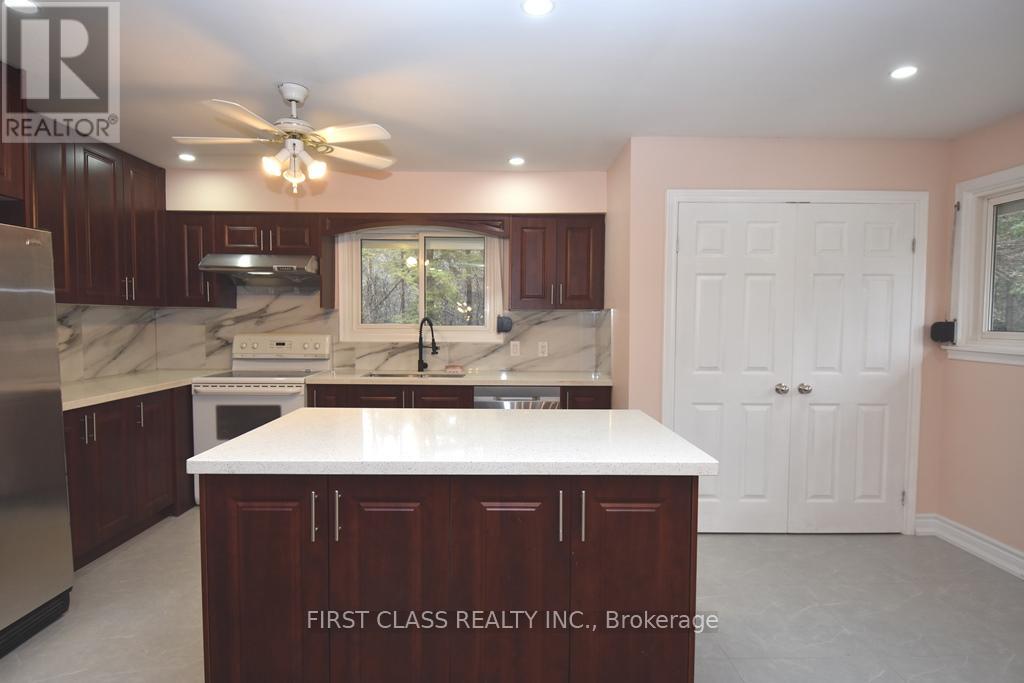270 Davis Drive Uxbridge, Ontario L9P 1R1
3 Bedroom
3 Bathroom
Bungalow
Fireplace
Central Air Conditioning
Heat Pump
$3,900 Monthly
9 Acre Country Property With Residence, Pond & Garage/Shop. Residence Has Geo-Thermal Heating & Hot Water Tank With Updated Hydro Panel With Surge Prot. In 2009. Windows On Main Floor Are Vinyl Thermal-Pane With Roller Shutters On Outside. Ceilings & Mouldings & Most Walls Are Plaster. New Flooring / New Kitchen / New Bathroom. Ultra Low Utilities. (id:55499)
Property Details
| MLS® Number | N10608165 |
| Property Type | Single Family |
| Community Name | Rural Uxbridge |
| Features | Carpet Free |
| Parking Space Total | 5 |
Building
| Bathroom Total | 3 |
| Bedrooms Above Ground | 3 |
| Bedrooms Total | 3 |
| Architectural Style | Bungalow |
| Basement Development | Unfinished |
| Basement Type | Full (unfinished) |
| Construction Style Attachment | Detached |
| Cooling Type | Central Air Conditioning |
| Exterior Finish | Brick |
| Fireplace Present | Yes |
| Flooring Type | Hardwood |
| Foundation Type | Concrete |
| Heating Type | Heat Pump |
| Stories Total | 1 |
| Type | House |
Parking
| Detached Garage |
Land
| Acreage | No |
| Sewer | Sanitary Sewer |
Rooms
| Level | Type | Length | Width | Dimensions |
|---|---|---|---|---|
| Ground Level | Living Room | 6.64 m | 4.51 m | 6.64 m x 4.51 m |
| Ground Level | Dining Room | 4.58 m | 4.58 m x Measurements not available | |
| Ground Level | Kitchen | 3.59 m | 3.59 m x Measurements not available | |
| Ground Level | Foyer | 3.68 m | 3.06 m | 3.68 m x 3.06 m |
| Ground Level | Primary Bedroom | 6.62 m | 4.44 m | 6.62 m x 4.44 m |
| Ground Level | Bedroom 2 | 3.86 m | 3.24 m | 3.86 m x 3.24 m |
| Ground Level | Bedroom 3 | 4.53 m | 2.86 m | 4.53 m x 2.86 m |
| Ground Level | Sunroom | 6.42 m | 6.42 m x Measurements not available |
https://www.realtor.ca/real-estate/27678740/270-davis-drive-uxbridge-rural-uxbridge
Interested?
Contact us for more information





























