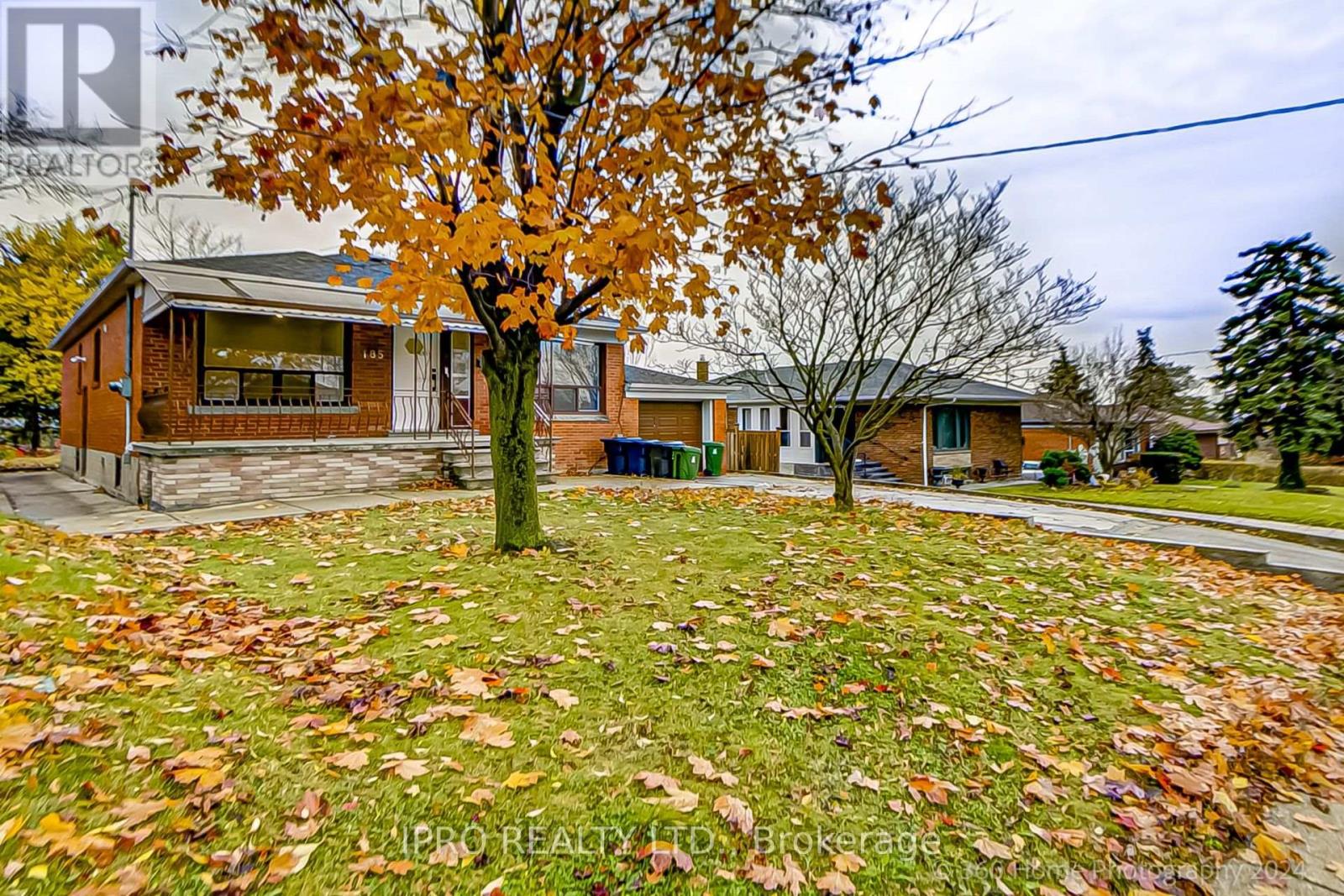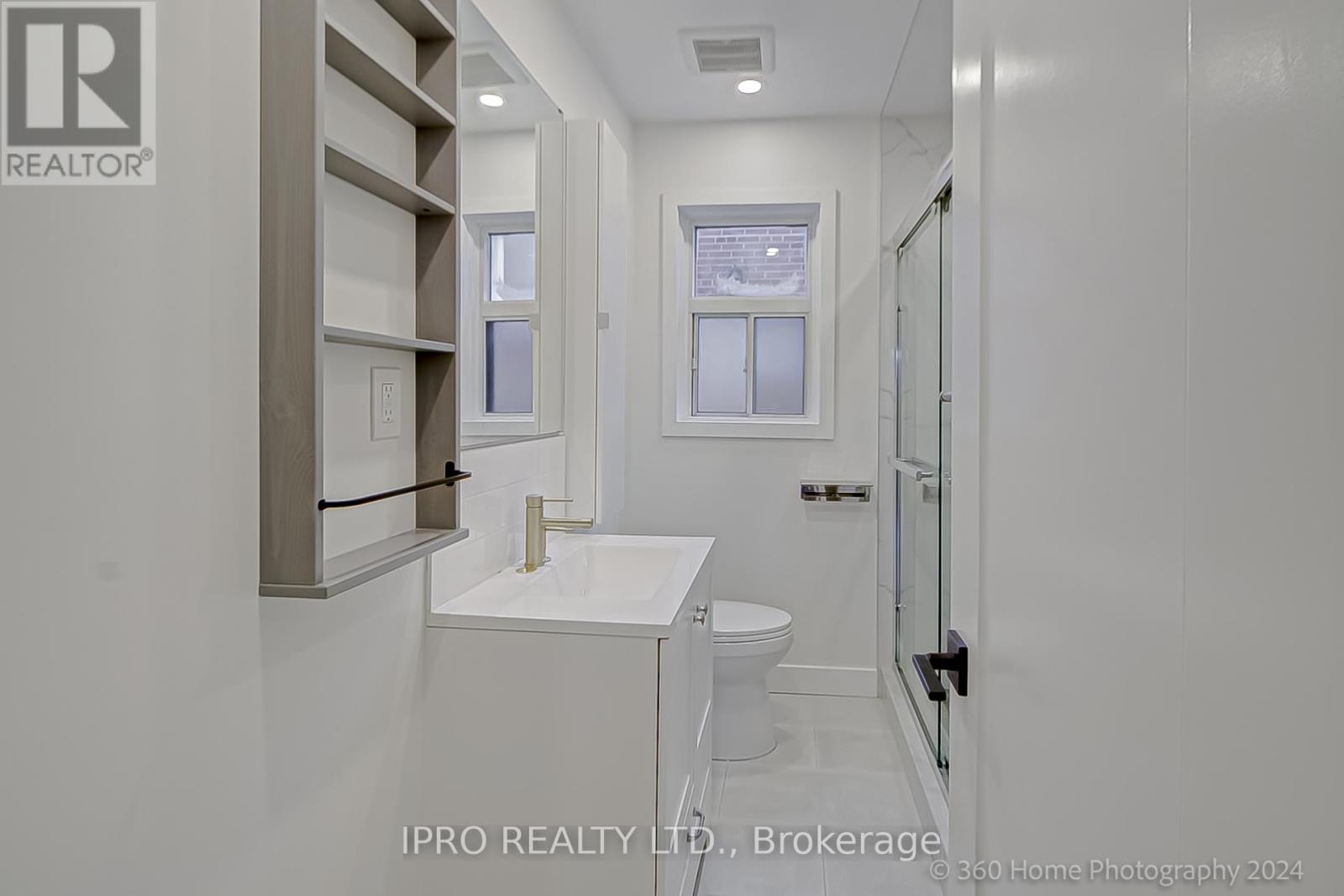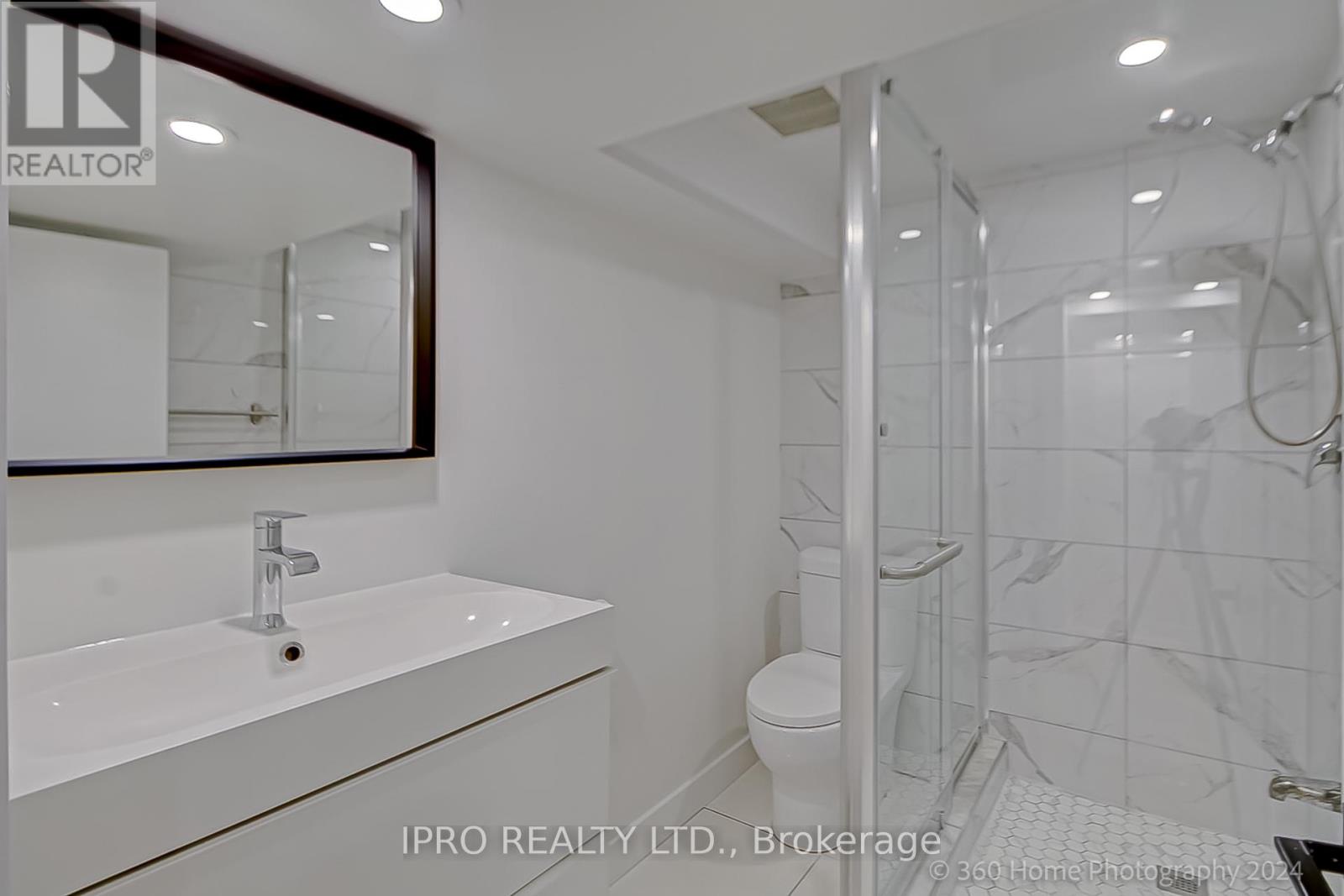185 Richard Clark Drive Toronto (Downsview-Roding-Cfb), Ontario M3M 1V9
$1,139,000
Welcome to this beautifully updated turn-key bungalow, nestled in a quiet, family-friendly neighbourhood that's just moments from parks, schools, shopping malls, and public transit - making it the perfect location for both convenience and comfort. This home was completely renovated in 2019, featuring a modern eat-in kitchen, sleek new flooring, and updated lighting throughout. With two full bathrooms on the main floor, this home offers both style and functionality. The basement has been fully finished as a legal unit, with all materials & finishes compliant with fire and city codes, offering peace of mind and versatility. The kitchen is open-concept, while the two large bedrooms provide ample space for rest and relaxation. The cozy gas fireplace adds warmth and ambiance, and a full bathroom adds convenience. There's also a rough-in for a 2nd bathroom, ready to be finished as a powder room or used for extra storage. The basement features brand-new laminate flooring throughout, adding to the home's modern appeal. An attached garage provides additional parking or storage space, while the expansive backyard offers plenty of room to enjoy the outdoors. Other upgrades includes: tankless hot water, upgraded appliances, new Quartz countertops in both kitchens, side door Nest camera, Nest smart flood lights, Nest smart thermostat. **** EXTRAS **** Move-in ready, closing date flexible (id:55499)
Open House
This property has open houses!
2:00 pm
Ends at:4:00 pm
2:00 pm
Ends at:4:00 pm
Property Details
| MLS® Number | W10562062 |
| Property Type | Single Family |
| Community Name | Downsview-Roding-CFB |
| Amenities Near By | Hospital, Park, Public Transit, Schools |
| Community Features | Community Centre |
| Equipment Type | Water Heater |
| Features | Hillside, Hilly, Carpet Free, In-law Suite |
| Parking Space Total | 5 |
| Rental Equipment Type | Water Heater |
Building
| Bathroom Total | 3 |
| Bedrooms Above Ground | 3 |
| Bedrooms Below Ground | 2 |
| Bedrooms Total | 5 |
| Amenities | Fireplace(s) |
| Appliances | Water Heater - Tankless, Dryer, Range, Refrigerator, Washer |
| Architectural Style | Bungalow |
| Basement Features | Apartment In Basement, Separate Entrance |
| Basement Type | N/a |
| Construction Style Attachment | Detached |
| Cooling Type | Central Air Conditioning |
| Exterior Finish | Brick |
| Fire Protection | Smoke Detectors |
| Fireplace Present | Yes |
| Fireplace Total | 1 |
| Flooring Type | Vinyl, Laminate |
| Heating Fuel | Natural Gas |
| Heating Type | Forced Air |
| Stories Total | 1 |
| Type | House |
| Utility Water | Municipal Water |
Parking
| Attached Garage |
Land
| Acreage | No |
| Fence Type | Fenced Yard |
| Land Amenities | Hospital, Park, Public Transit, Schools |
| Sewer | Sanitary Sewer |
| Size Depth | 112 Ft |
| Size Frontage | 54 Ft |
| Size Irregular | 54 X 112 Ft |
| Size Total Text | 54 X 112 Ft |
Rooms
| Level | Type | Length | Width | Dimensions |
|---|---|---|---|---|
| Basement | Cold Room | Measurements not available | ||
| Basement | Laundry Room | Measurements not available | ||
| Basement | Bedroom 4 | Measurements not available | ||
| Basement | Bedroom 5 | Measurements not available | ||
| Basement | Recreational, Games Room | Measurements not available | ||
| Basement | Kitchen | Measurements not available | ||
| Main Level | Kitchen | 3.66 m | 3.05 m | 3.66 m x 3.05 m |
| Main Level | Living Room | 5.18 m | 3.51 m | 5.18 m x 3.51 m |
| Main Level | Dining Room | 3.51 m | 2.9 m | 3.51 m x 2.9 m |
| Main Level | Primary Bedroom | 4.72 m | 3.05 m | 4.72 m x 3.05 m |
| Main Level | Bedroom 2 | 3.66 m | 3.51 m | 3.66 m x 3.51 m |
| Main Level | Bedroom 3 | 3.66 m | 3.05 m | 3.66 m x 3.05 m |
Interested?
Contact us for more information






























