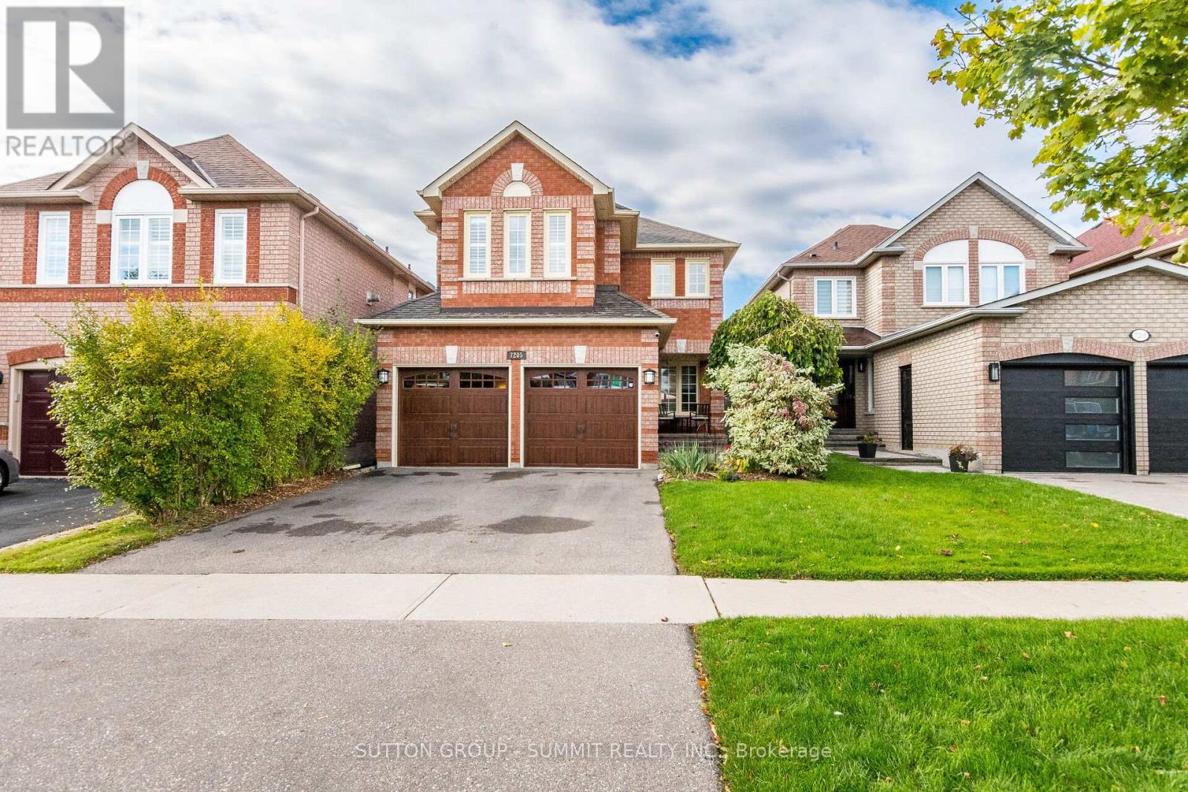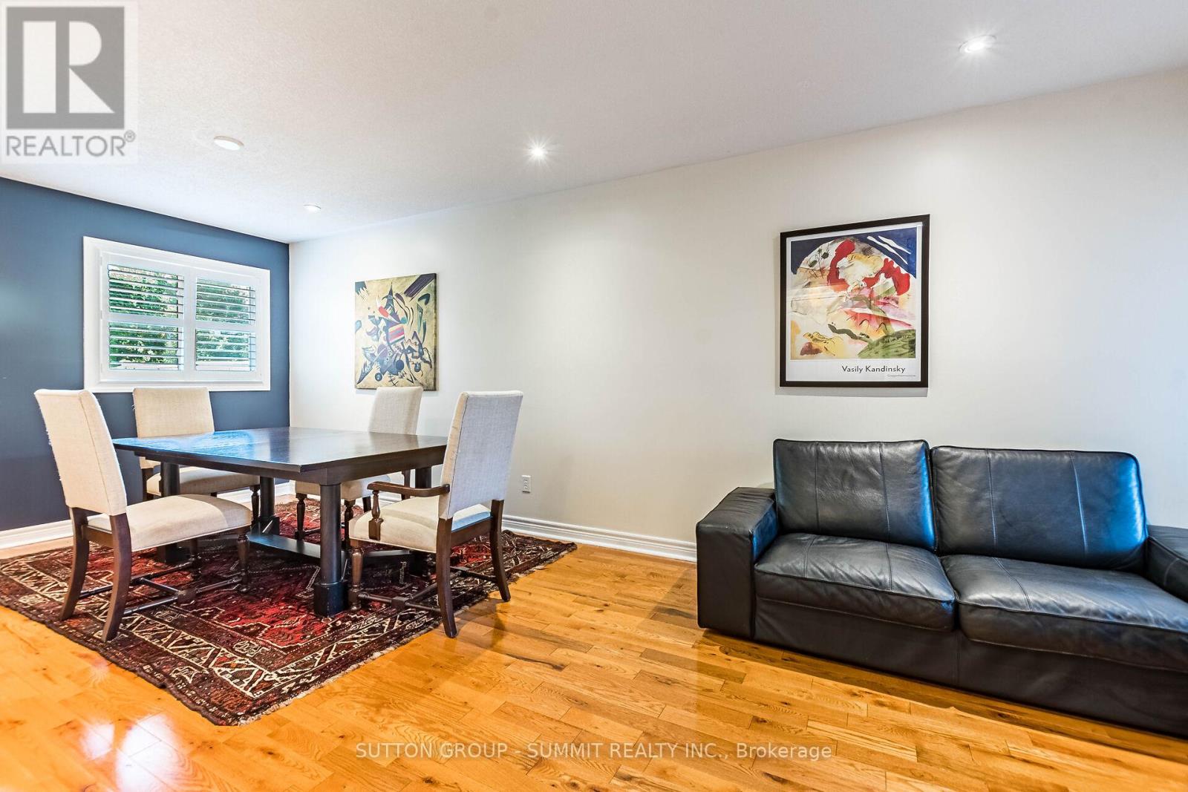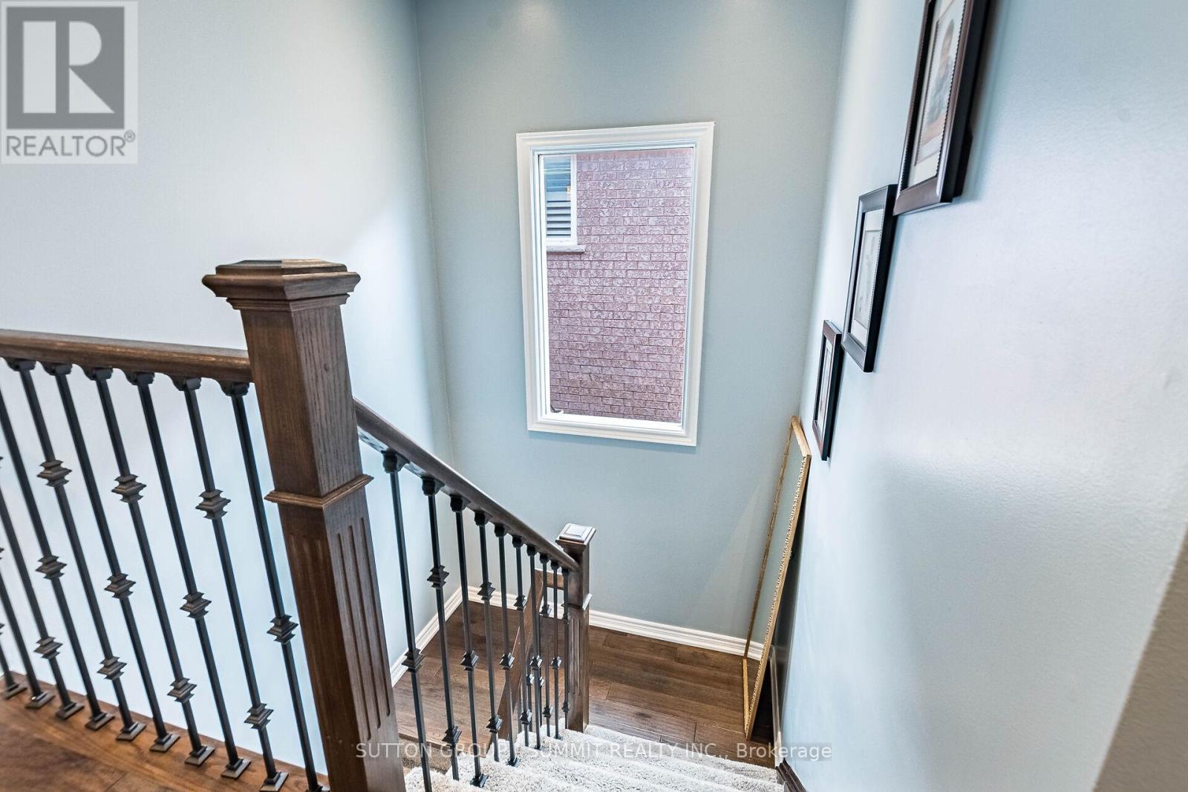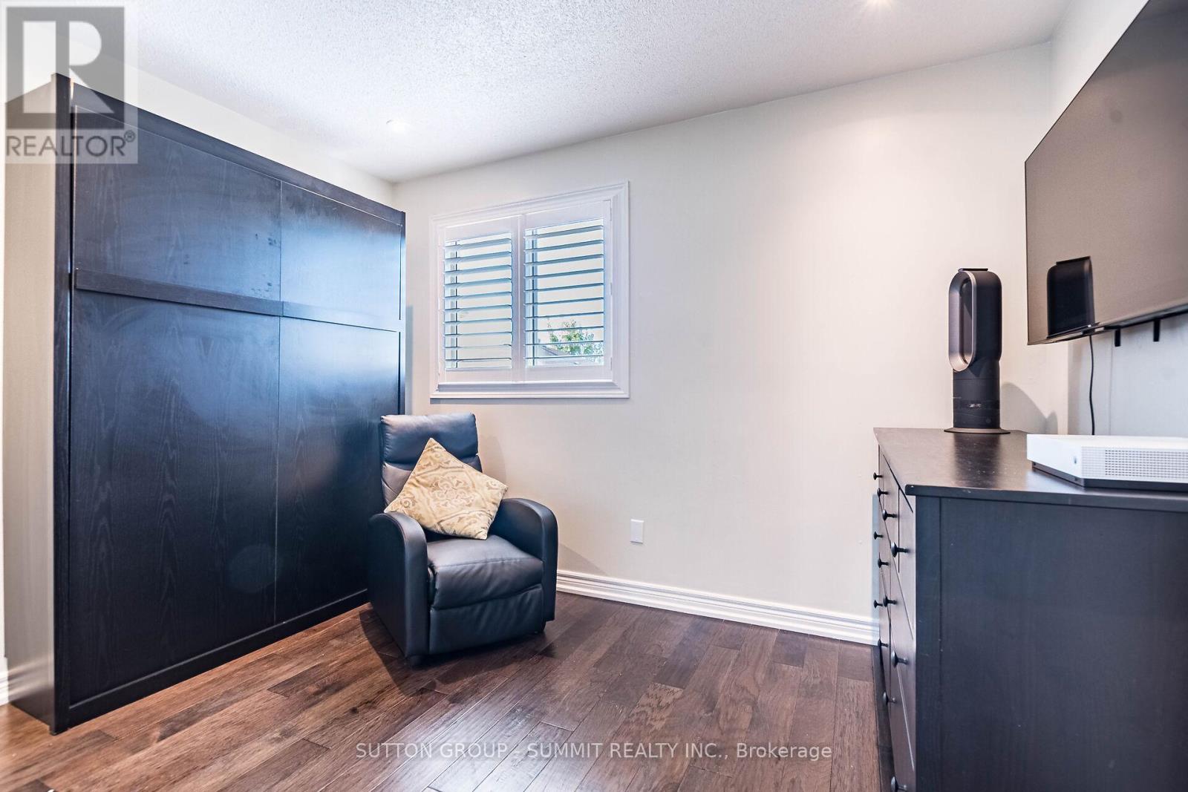4 Bedroom
4 Bathroom
Fireplace
Central Air Conditioning
Forced Air
$1,249,000
Nestled in sought-after Lisgar neighborhood, This Fully Upgraded 3+1 bedroom, 4-bathroom detached home offers both comfort and functionality. The property features a Separate entrance to a professionally upgraded basement apartment, currently rented with a tenant eager to stay, offering great income potential. The main level boasts Hardwood Floors a family-friendly floor plan, perfect for entertaining. Enjoy an open-concept living and dining area, a separate family room complete with a gas fireplace, and a walkout to a professionally landscaped backyard. The Family Sized Eat in kitchen complete with quartz countertops and high-end stainless steel appliances. The home features 3 generously sized bedrooms, including a primary bedroom with a 4pc ensuite and a walk-in closet.Full Sized Double Garage, Interlock From The Front walk to the back patio. Conveniently located close to all amenities, schools, public transportation, Lisgar Go Station & Easy Access to 401/407 **** EXTRAS **** The finished basement provides a spacious open-concept living area with a full 4-piece washroom, Laundry and a large sleeping area perfect for comfortable tenant living or as an in-law suite (id:55499)
Property Details
|
MLS® Number
|
W9390554 |
|
Property Type
|
Single Family |
|
Community Name
|
Lisgar |
|
Features
|
Carpet Free |
|
Parking Space Total
|
4 |
Building
|
Bathroom Total
|
4 |
|
Bedrooms Above Ground
|
3 |
|
Bedrooms Below Ground
|
1 |
|
Bedrooms Total
|
4 |
|
Appliances
|
Dishwasher, Dryer, Garage Door Opener, Microwave, Refrigerator, Two Stoves, Two Washers, Window Coverings |
|
Basement Features
|
Apartment In Basement, Separate Entrance |
|
Basement Type
|
N/a |
|
Construction Style Attachment
|
Detached |
|
Cooling Type
|
Central Air Conditioning |
|
Exterior Finish
|
Brick |
|
Fireplace Present
|
Yes |
|
Flooring Type
|
Hardwood, Laminate, Ceramic |
|
Foundation Type
|
Poured Concrete |
|
Half Bath Total
|
1 |
|
Heating Fuel
|
Natural Gas |
|
Heating Type
|
Forced Air |
|
Stories Total
|
2 |
|
Type
|
House |
|
Utility Water
|
Municipal Water |
Parking
Land
|
Acreage
|
No |
|
Sewer
|
Sanitary Sewer |
|
Size Depth
|
112 Ft ,7 In |
|
Size Frontage
|
31 Ft ,11 In |
|
Size Irregular
|
31.99 X 112.66 Ft |
|
Size Total Text
|
31.99 X 112.66 Ft |
Rooms
| Level |
Type |
Length |
Width |
Dimensions |
|
Second Level |
Primary Bedroom |
6.19 m |
3.7 m |
6.19 m x 3.7 m |
|
Second Level |
Bedroom 2 |
4.3 m |
3.3 m |
4.3 m x 3.3 m |
|
Second Level |
Bedroom 3 |
3.39 m |
2.7 m |
3.39 m x 2.7 m |
|
Basement |
Great Room |
5.22 m |
2.97 m |
5.22 m x 2.97 m |
|
Basement |
Kitchen |
3.69 m |
2.82 m |
3.69 m x 2.82 m |
|
Basement |
Bedroom |
4.07 m |
3.02 m |
4.07 m x 3.02 m |
|
Ground Level |
Living Room |
6.7 m |
3 m |
6.7 m x 3 m |
|
Ground Level |
Dining Room |
6.7 m |
3 m |
6.7 m x 3 m |
|
Ground Level |
Kitchen |
3.7 m |
3.39 m |
3.7 m x 3.39 m |
|
Ground Level |
Family Room |
4.74 m |
3.3 m |
4.74 m x 3.3 m |
https://www.realtor.ca/real-estate/27526291/7205-spyglass-crescent-mississauga-lisgar-lisgar










































