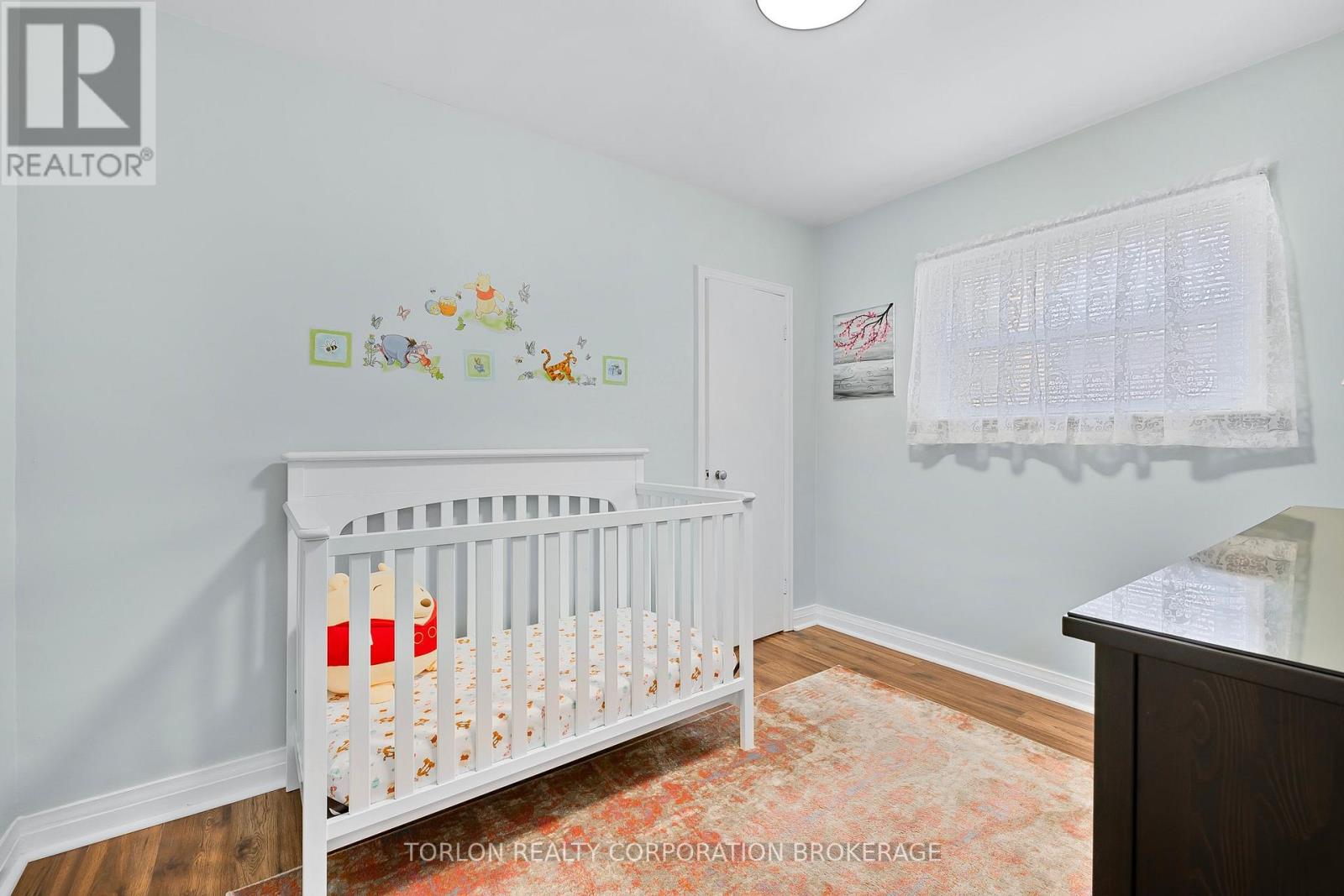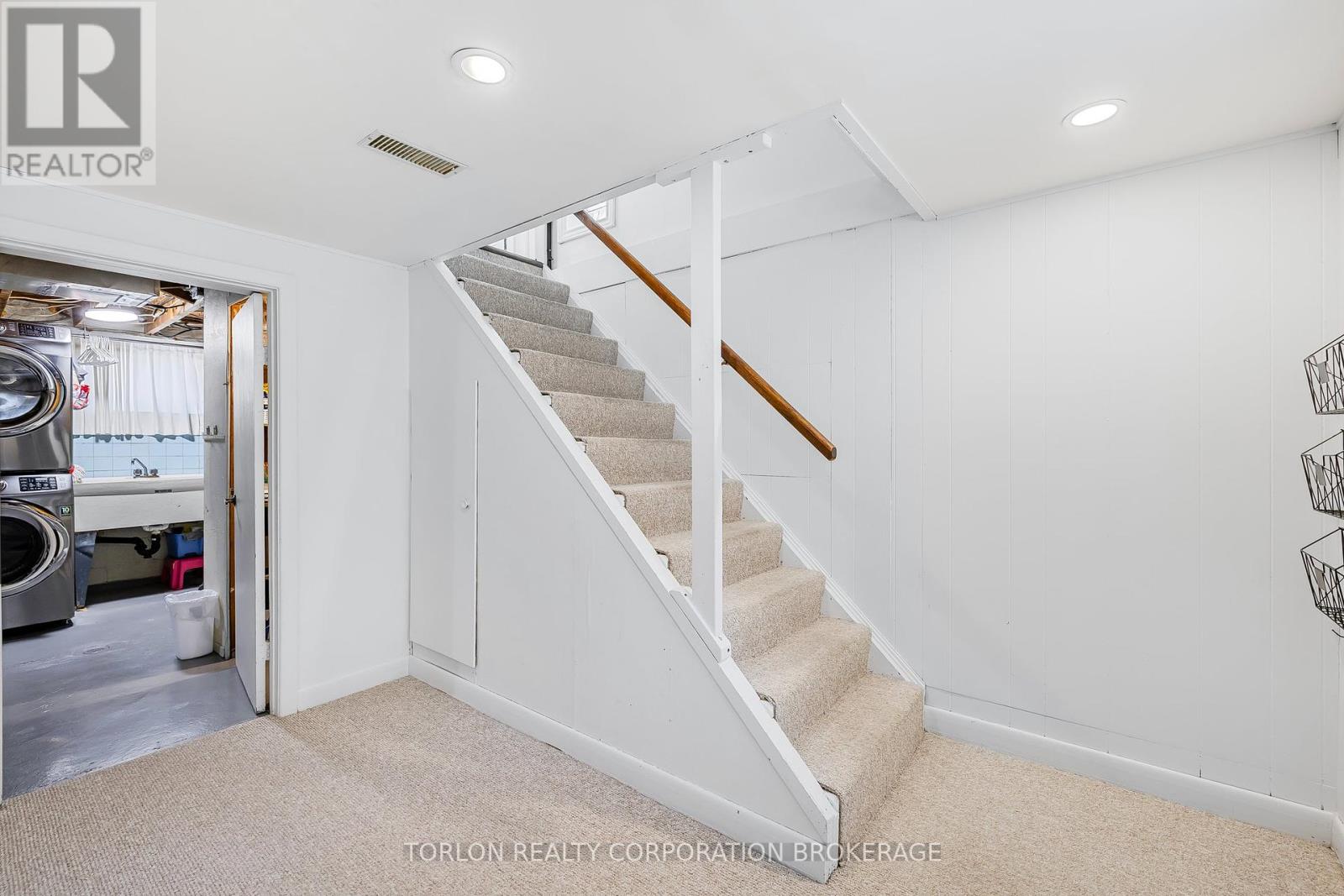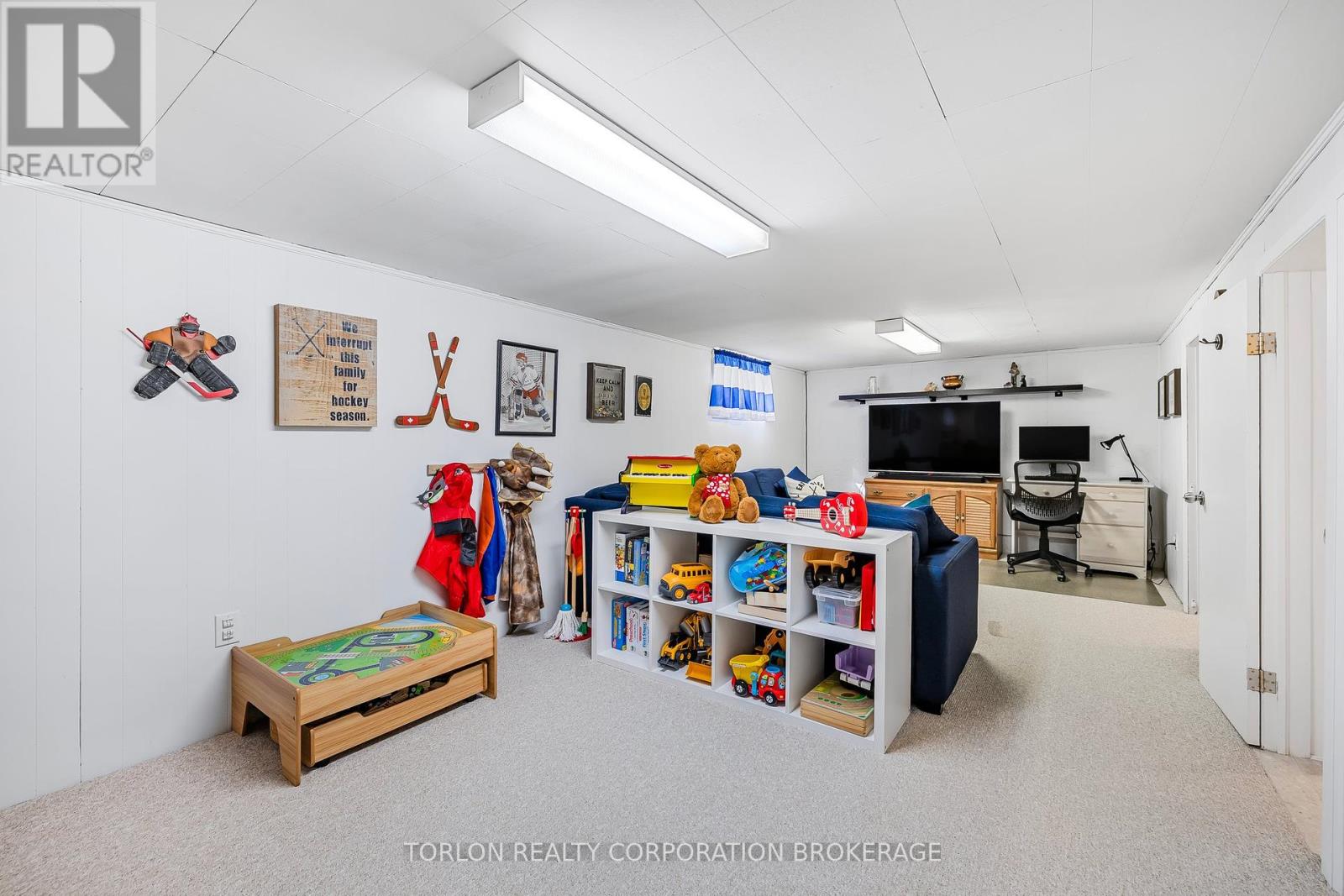3 Bedroom
2 Bathroom
Bungalow
Central Air Conditioning
Forced Air
$1,099,900
This cozy bungalow is located in family friendly West Alderwood close to amenities and highways. Ideal for families or couples! Move in as is or potential candidate for top up expansion. Beautifully updated kitchen, combined living and dining room with large window, and three sizable bedrooms. Newly renovated bathrooms, a detached garage, landscaped private garden, finished basement, and spacious five-car parking in driveway complete this charming home. **** EXTRAS **** ELF's, Window coverings, laminate & vinyl flooring, SS Fridge, SS Stove, SS Dishwasher, Front Loading Washer & Dryer, Built-ins, New CAC, Detached Garage, Deck, Long Private 4 Car Driveway, Garage Door Opener and Remote. (id:55499)
Property Details
|
MLS® Number
|
W10414240 |
|
Property Type
|
Single Family |
|
Community Name
|
Alderwood |
|
Parking Space Total
|
5 |
Building
|
Bathroom Total
|
2 |
|
Bedrooms Above Ground
|
2 |
|
Bedrooms Below Ground
|
1 |
|
Bedrooms Total
|
3 |
|
Appliances
|
Garage Door Opener Remote(s) |
|
Architectural Style
|
Bungalow |
|
Basement Development
|
Finished |
|
Basement Type
|
N/a (finished) |
|
Construction Status
|
Insulation Upgraded |
|
Construction Style Attachment
|
Detached |
|
Cooling Type
|
Central Air Conditioning |
|
Exterior Finish
|
Brick |
|
Flooring Type
|
Laminate, Vinyl, Carpeted, Concrete |
|
Foundation Type
|
Block |
|
Heating Fuel
|
Natural Gas |
|
Heating Type
|
Forced Air |
|
Stories Total
|
1 |
|
Type
|
House |
|
Utility Water
|
Municipal Water |
Parking
Land
|
Acreage
|
No |
|
Sewer
|
Sanitary Sewer |
|
Size Depth
|
125 Ft ,2 In |
|
Size Frontage
|
40 Ft |
|
Size Irregular
|
40.05 X 125.18 Ft |
|
Size Total Text
|
40.05 X 125.18 Ft |
Rooms
| Level |
Type |
Length |
Width |
Dimensions |
|
Basement |
Recreational, Games Room |
7.35 m |
3.26 m |
7.35 m x 3.26 m |
|
Basement |
Bedroom 3 |
2.25 m |
3.4 m |
2.25 m x 3.4 m |
|
Basement |
Utility Room |
6.21 m |
3.5 m |
6.21 m x 3.5 m |
|
Main Level |
Living Room |
3.37 m |
3.4 m |
3.37 m x 3.4 m |
|
Main Level |
Dining Room |
2.05 m |
3.4 m |
2.05 m x 3.4 m |
|
Main Level |
Kitchen |
3.85 m |
3.36 m |
3.85 m x 3.36 m |
|
Main Level |
Primary Bedroom |
3.32 m |
3.4 m |
3.32 m x 3.4 m |
|
Main Level |
Bedroom 2 |
2.6 m |
3.38 m |
2.6 m x 3.38 m |
Utilities
|
Cable
|
Available |
|
Sewer
|
Installed |
https://www.realtor.ca/real-estate/27630820/29-mitcham-drive-toronto-alderwood-alderwood









































