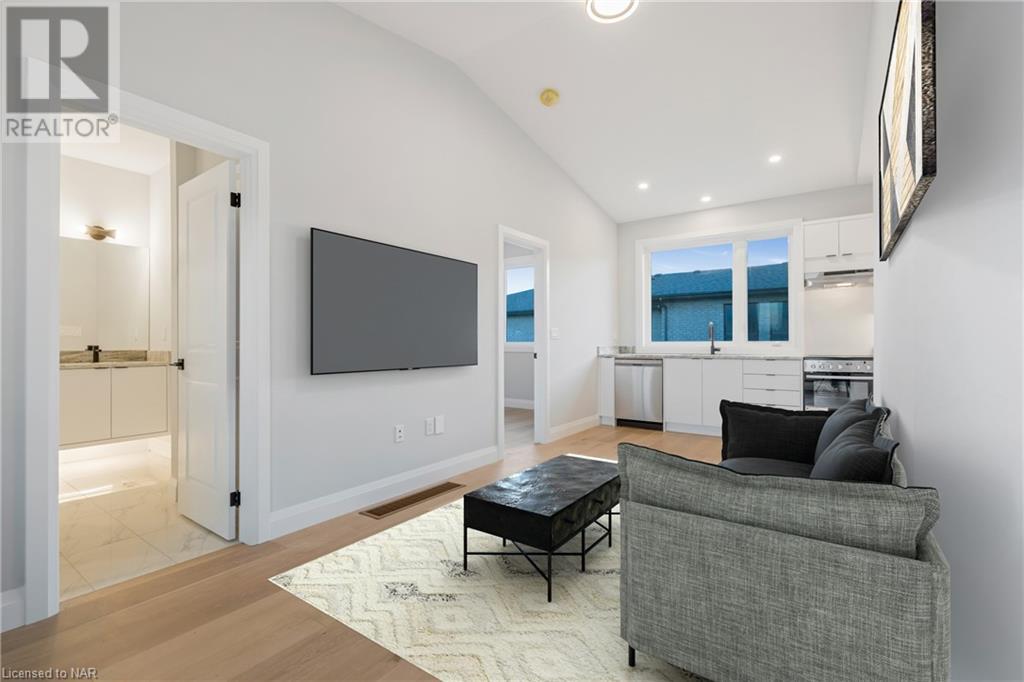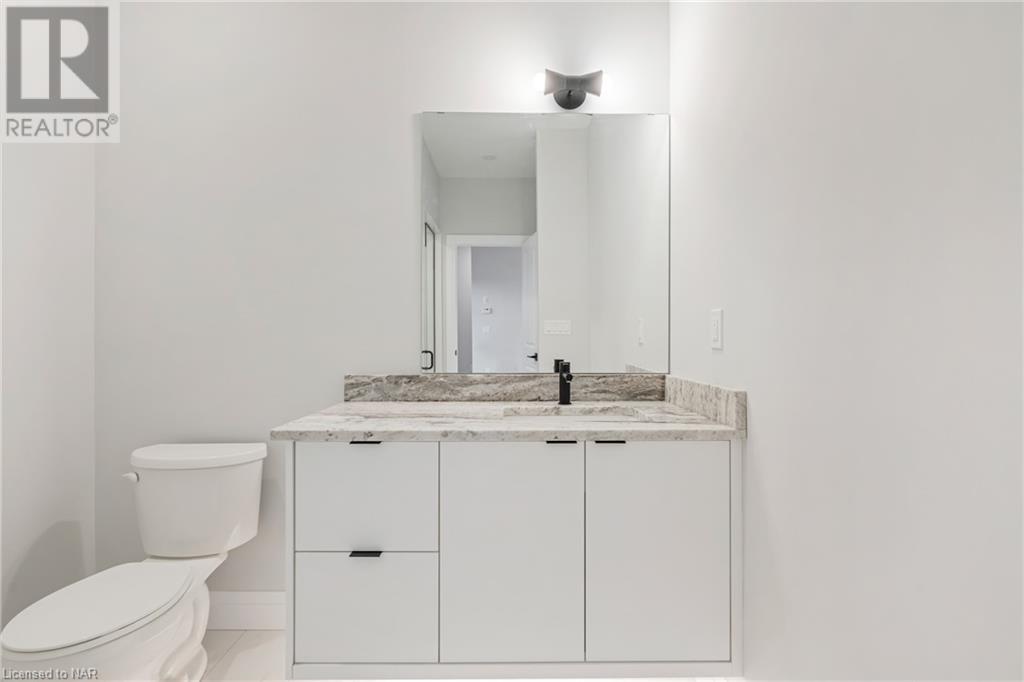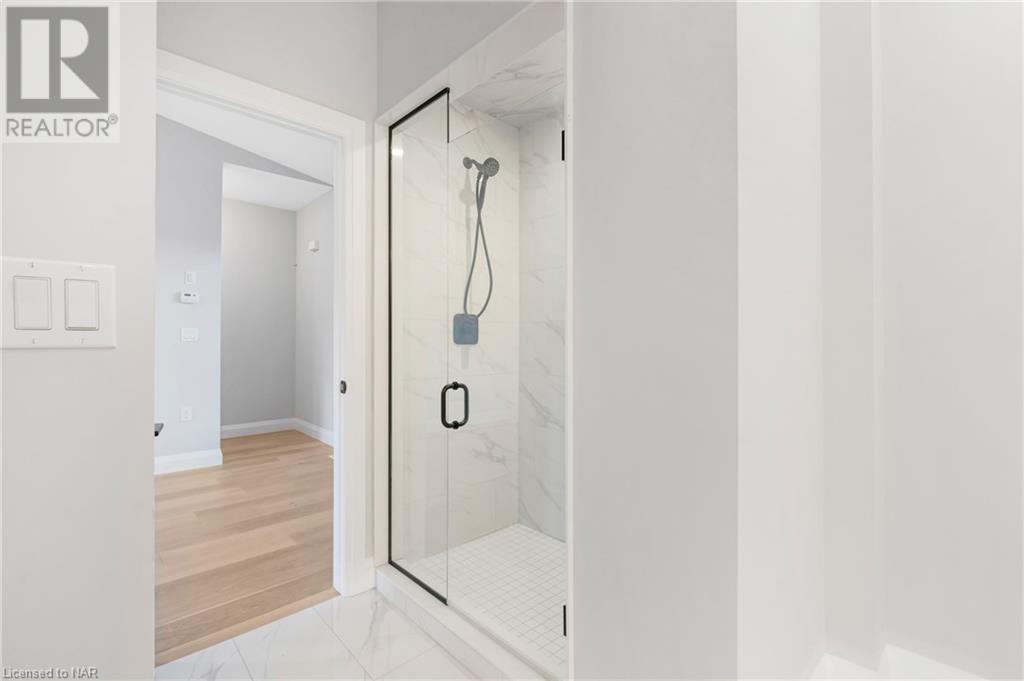13 Summersides Mews Fonthill, Ontario L3B 5N5
1 Bedroom
1 Bathroom
530 sqft
2 Level
Central Air Conditioning
Forced Air
$1,800 Monthly
Welcome to this brand-new 1-bedroom, 1-bathroom unit featuring engineered hardwood flooring, granite countertops, and stainless steel appliances. Functional kitchen and living space. Conveniently located near McDonald’s, Starbucks, Food Basics, and more. Close to primary and secondary schools and within walking distance to downtown Fonthill. Tenants responsible for all utilities. Minimum 1-year lease. (id:55499)
Property Details
| MLS® Number | 40660126 |
| Property Type | Single Family |
| Amenities Near By | Golf Nearby, Park, Place Of Worship, Playground, Public Transit, Schools, Shopping |
Building
| Bathroom Total | 1 |
| Bedrooms Above Ground | 1 |
| Bedrooms Total | 1 |
| Appliances | Dishwasher, Dryer, Refrigerator, Stove, Washer, Hood Fan |
| Architectural Style | 2 Level |
| Basement Type | None |
| Construction Style Attachment | Attached |
| Cooling Type | Central Air Conditioning |
| Exterior Finish | Brick |
| Heating Type | Forced Air |
| Stories Total | 2 |
| Size Interior | 530 Sqft |
| Type | Row / Townhouse |
| Utility Water | Municipal Water |
Parking
| None |
Land
| Access Type | Highway Access, Highway Nearby |
| Acreage | No |
| Land Amenities | Golf Nearby, Park, Place Of Worship, Playground, Public Transit, Schools, Shopping |
| Sewer | Municipal Sewage System |
| Size Total Text | Unknown |
| Zoning Description | Ef - Mu3 |
Rooms
| Level | Type | Length | Width | Dimensions |
|---|---|---|---|---|
| Second Level | Living Room | 8'9'' x 13'3'' | ||
| Second Level | Laundry Room | Measurements not available | ||
| Second Level | Bedroom | 12'1'' x 12'11'' | ||
| Second Level | Kitchen | 12'10'' x 7'11'' | ||
| Second Level | 3pc Bathroom | Measurements not available |
https://www.realtor.ca/real-estate/27531773/13-summersides-mews-fonthill
Interested?
Contact us for more information















