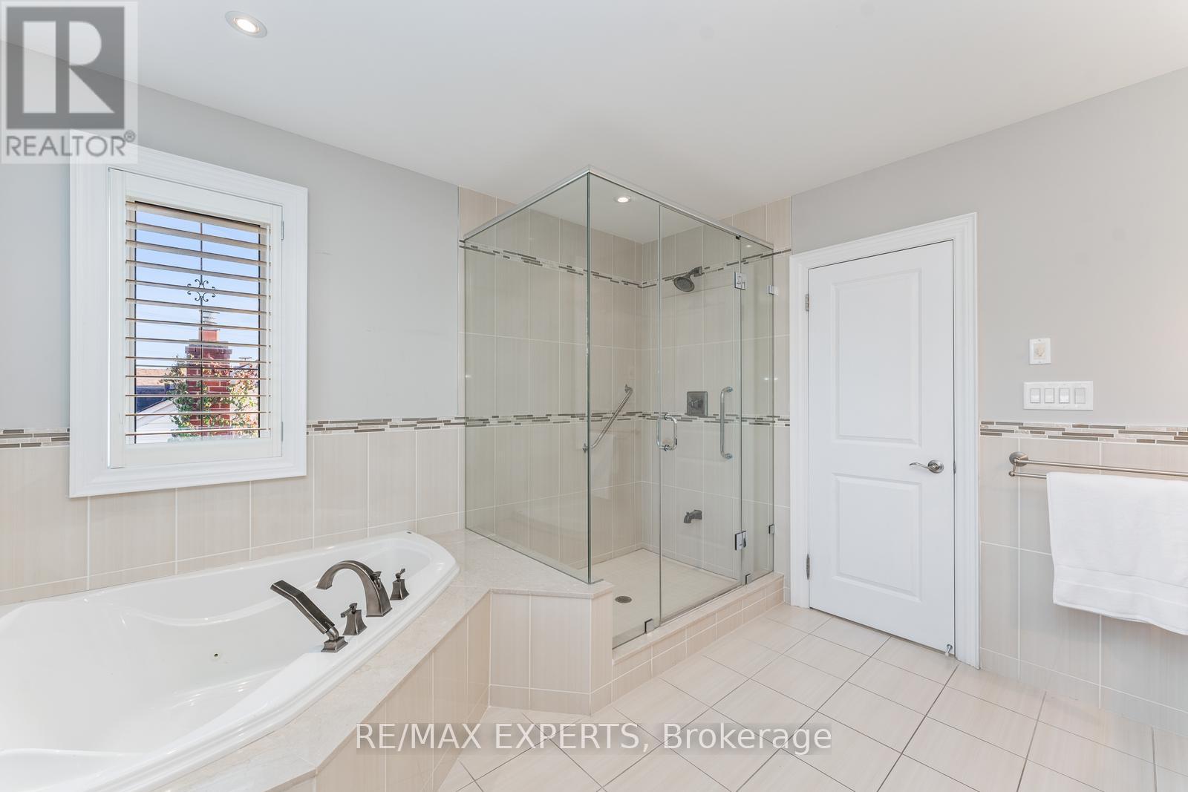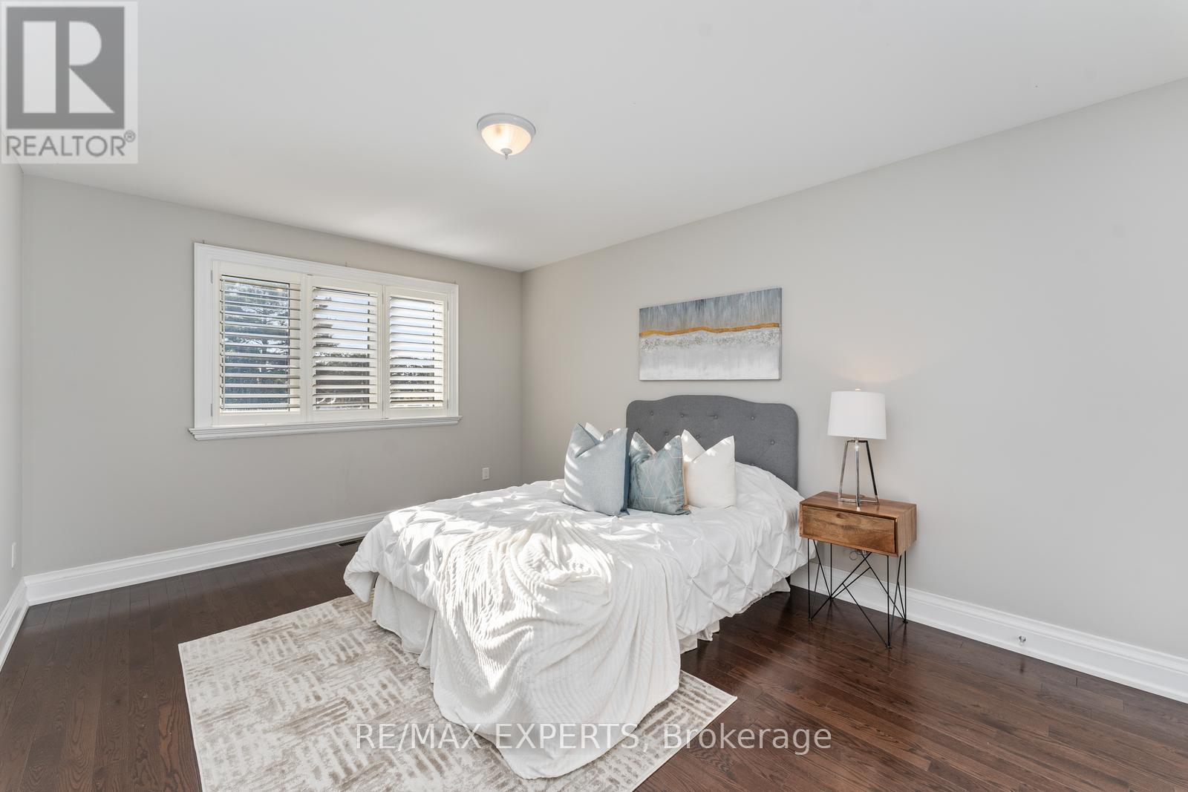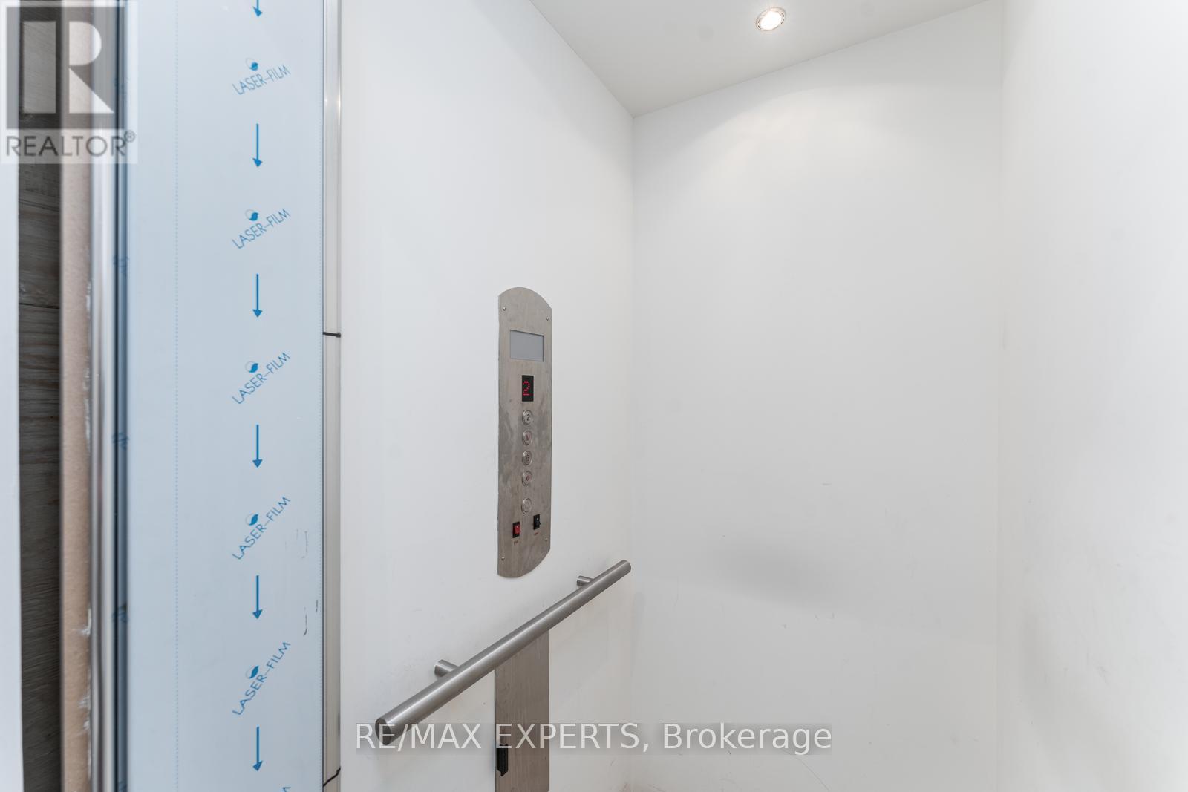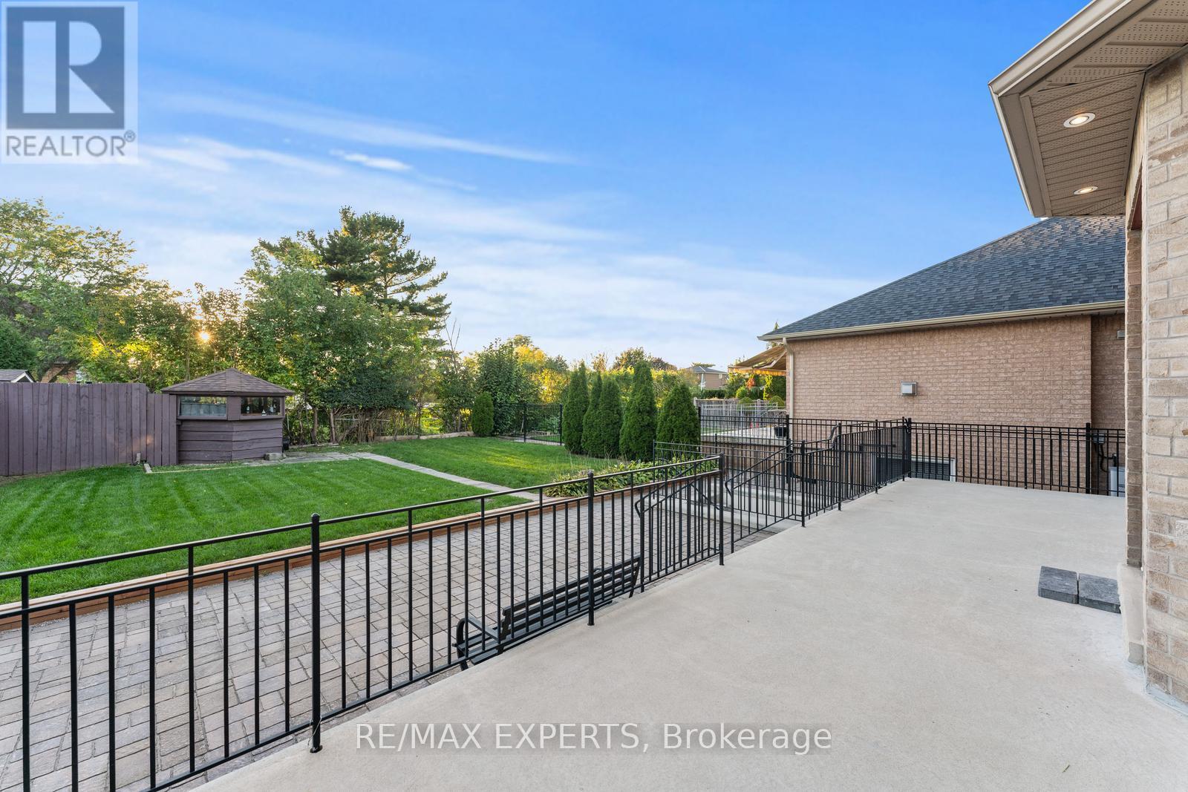16 Windsor Road Toronto (Kingsview Village-The Westway), Ontario M9R 3G1
$2,195,000
Welcome to 16 Windsor Rd, an exceptional custom-built home in the heart of Etobicoke, offering an impressive blend of luxury and convenience. Boasting four spacious bedrooms and four bathrooms, this home is designed for those who appreciate sophisticated living. The open-concept layout provides a seamless flow between the kitchen, dining, and living areas, ideal for both everyday living and entertaining guests. An in-home elevator adds a touch of elegance, offering easy access to all levels. The finished basement, complete with a walk-up, provides additional living space, perfect for recreation or potential income opportunities. Situated near the Kingsview Park, this property offers a tranquil environment while maintaining proximity to major highways and arterial roads, making it ideal for commuters and families alike. Whether you're seeking a refined living experience or a prime location, 16 Windsor Rd is a rare opportunity that encapsulates the best of modern living in Etobicoke. **** EXTRAS **** Rough-In For 2nd Laundry on Main Floor (id:55499)
Open House
This property has open houses!
1:00 pm
Ends at:4:00 pm
1:00 pm
Ends at:4:00 pm
Property Details
| MLS® Number | W9389867 |
| Property Type | Single Family |
| Community Name | Kingsview Village-The Westway |
| Parking Space Total | 8 |
Building
| Bathroom Total | 4 |
| Bedrooms Above Ground | 4 |
| Bedrooms Total | 4 |
| Amenities | Fireplace(s) |
| Appliances | Dishwasher, Dryer, Hood Fan, Refrigerator, Stove, Washer, Window Coverings |
| Basement Development | Finished |
| Basement Features | Walk-up |
| Basement Type | N/a (finished) |
| Construction Style Attachment | Detached |
| Cooling Type | Central Air Conditioning |
| Exterior Finish | Stone |
| Fireplace Present | Yes |
| Foundation Type | Poured Concrete |
| Half Bath Total | 1 |
| Heating Fuel | Natural Gas |
| Heating Type | Forced Air |
| Stories Total | 2 |
| Type | House |
| Utility Water | Municipal Water |
Parking
| Attached Garage |
Land
| Acreage | No |
| Sewer | Sanitary Sewer |
| Size Depth | 160 Ft |
| Size Frontage | 44 Ft ,4 In |
| Size Irregular | 44.38 X 160 Ft |
| Size Total Text | 44.38 X 160 Ft |
Rooms
| Level | Type | Length | Width | Dimensions |
|---|---|---|---|---|
| Second Level | Primary Bedroom | 3.65 m | 6.85 m | 3.65 m x 6.85 m |
| Second Level | Bedroom 2 | 3.04 m | 3.65 m | 3.04 m x 3.65 m |
| Second Level | Bedroom 3 | 3.56 m | 4.81 m | 3.56 m x 4.81 m |
| Second Level | Bedroom 4 | 3.53 m | 4 m | 3.53 m x 4 m |
| Second Level | Office | 2.77 m | 2.83 m | 2.77 m x 2.83 m |
| Main Level | Kitchen | 3.68 m | 4.81 m | 3.68 m x 4.81 m |
| Main Level | Eating Area | 4.6 m | 3.04 m | 4.6 m x 3.04 m |
| Main Level | Dining Room | 3.5 m | 4.32 m | 3.5 m x 4.32 m |
| Main Level | Family Room | 3.56 m | 5.54 m | 3.56 m x 5.54 m |
| Main Level | Living Room | 4.35 m | 3.07 m | 4.35 m x 3.07 m |
Interested?
Contact us for more information





































