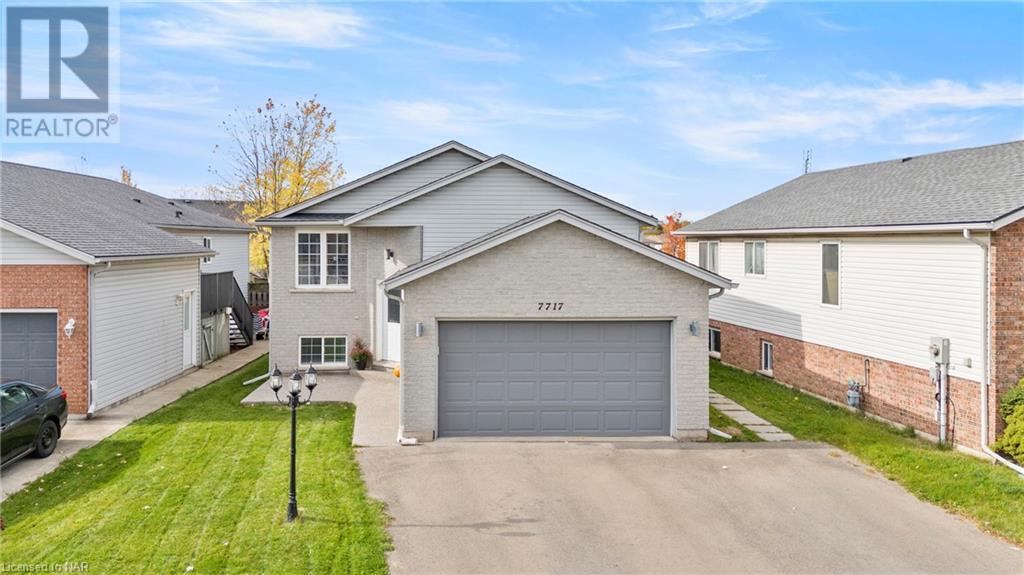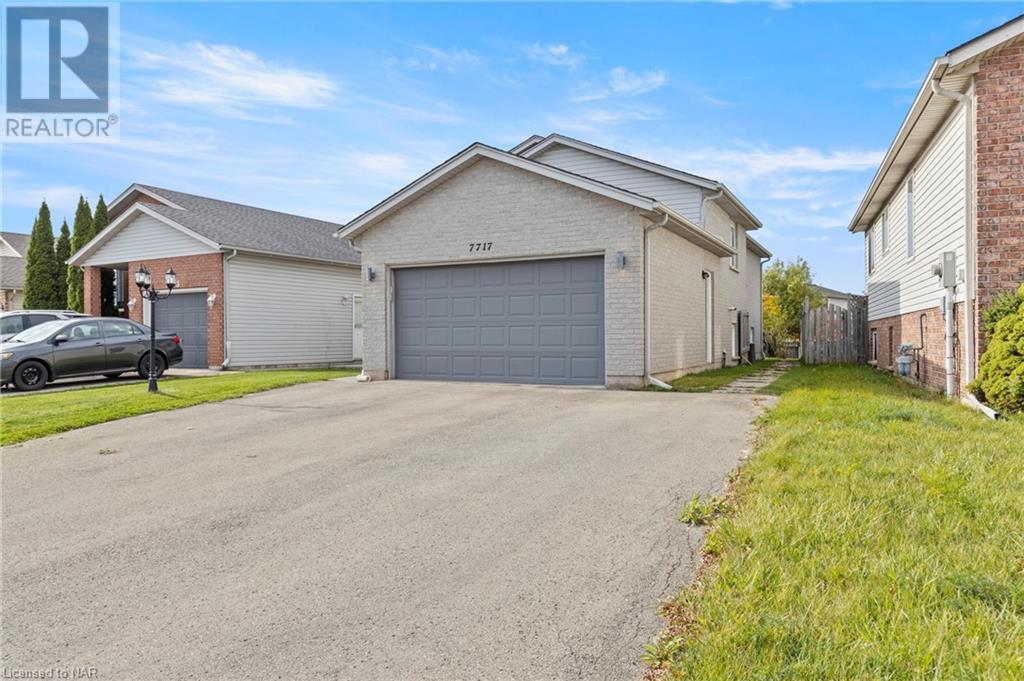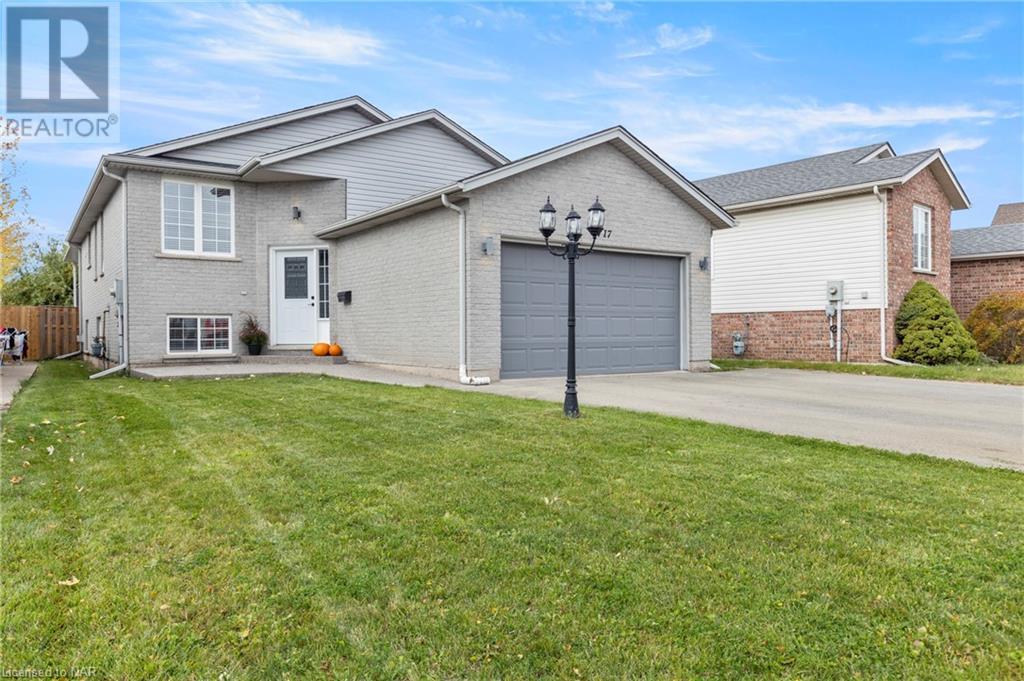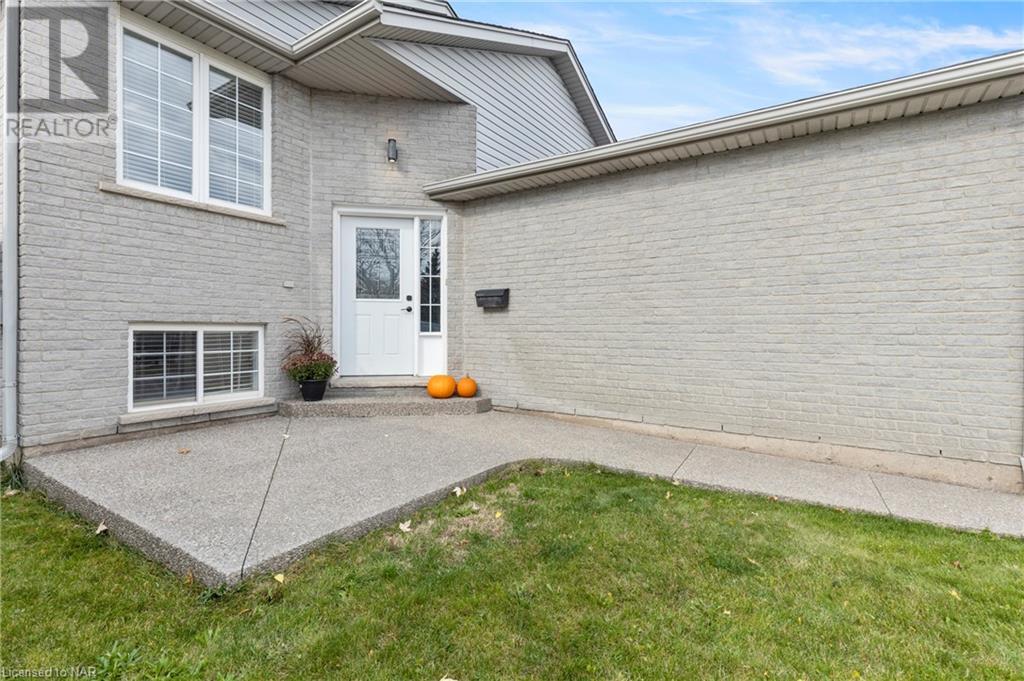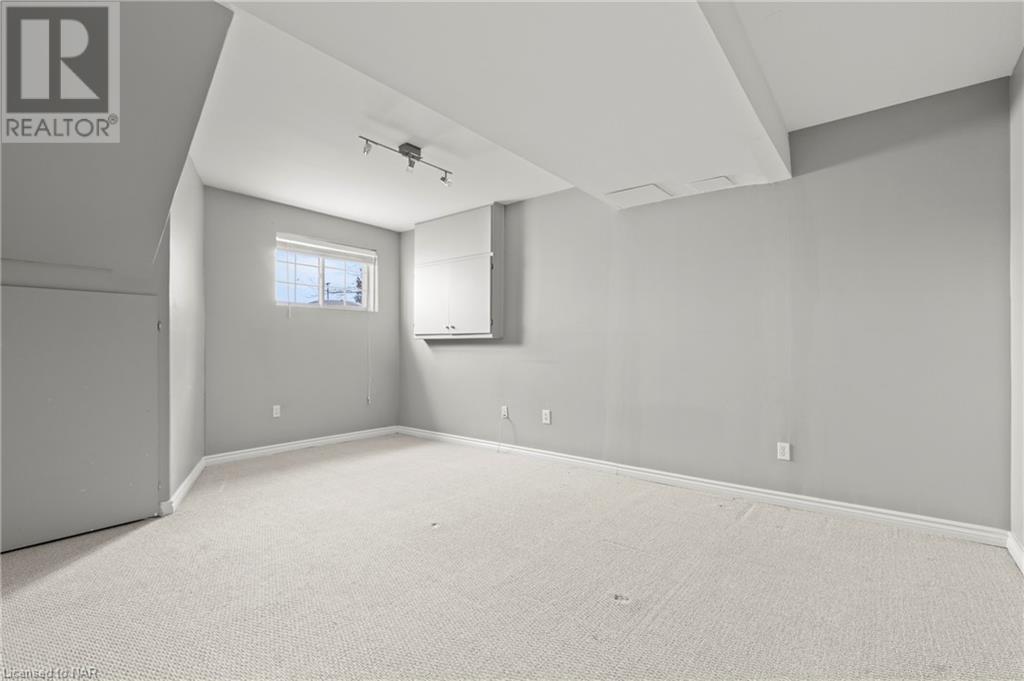7717 Ascot Circle Niagara Falls, Ontario L2H 3H2
$784,900
Welcome to your dream home! This beautifully appointed 3+1 bedroom raised bungalow offers the perfect blend of comfort and style, nestled in the heart of Niagara Falls. With an inviting layout and modern features, this property is ideal for families and savvy investors alike. Step inside to discover a custom kitchen stunning granite countertops and soft-close doors. The open-concept design seamlessly connects the kitchen to the spacious living and dining areas, creating a warm and inviting space for family gatherings or entertaining guests. The main floor boasts three well-sized bedrooms, each filled with natural light, and a tastefully updated bathroom. But that's not all! This home also includes a self-contained in-law suite with a separate entrance, perfect for generating additional income or providing a private space for family members. Outside, enjoy summer barbecues or peaceful evenings on the 12x12 deck, overlooking a generous backyard that offers endless possibilities for gardening, play, or relaxation. Conveniently located close to schools, parks, and all the attractions Niagara Falls has to offer, this home is a must-see. Don't miss your chance to own this fantastic property that combines modern living with investment potential. Schedule your viewing today! (id:55499)
Open House
This property has open houses!
2:00 pm
Ends at:4:00 pm
Property Details
| MLS® Number | 40667197 |
| Property Type | Single Family |
| Amenities Near By | Park, Playground, Schools, Shopping |
| Equipment Type | Water Heater |
| Features | Paved Driveway, In-law Suite |
| Parking Space Total | 6 |
| Rental Equipment Type | Water Heater |
Building
| Bathroom Total | 2 |
| Bedrooms Above Ground | 3 |
| Bedrooms Below Ground | 1 |
| Bedrooms Total | 4 |
| Appliances | Dishwasher, Dryer, Refrigerator, Stove, Washer, Window Coverings |
| Architectural Style | Raised Bungalow |
| Basement Development | Finished |
| Basement Type | Full (finished) |
| Constructed Date | 2000 |
| Construction Style Attachment | Detached |
| Cooling Type | Central Air Conditioning |
| Exterior Finish | Brick, Vinyl Siding |
| Foundation Type | Poured Concrete |
| Heating Fuel | Natural Gas |
| Heating Type | Forced Air |
| Stories Total | 1 |
| Size Interior | 1170 Sqft |
| Type | House |
| Utility Water | Municipal Water |
Parking
| Attached Garage |
Land
| Access Type | Highway Access |
| Acreage | No |
| Land Amenities | Park, Playground, Schools, Shopping |
| Sewer | Municipal Sewage System |
| Size Depth | 155 Ft |
| Size Frontage | 46 Ft |
| Size Total Text | Under 1/2 Acre |
| Zoning Description | R2 |
Rooms
| Level | Type | Length | Width | Dimensions |
|---|---|---|---|---|
| Lower Level | 3pc Bathroom | Measurements not available | ||
| Lower Level | Bedroom | 17'0'' x 12'10'' | ||
| Lower Level | Recreation Room | 22'0'' x 12'10'' | ||
| Lower Level | Kitchen | 13'3'' x 11'3'' | ||
| Main Level | Dining Room | 13'2'' x 11'5'' | ||
| Main Level | 4pc Bathroom | Measurements not available | ||
| Main Level | Bedroom | 10'3'' x 8'11'' | ||
| Main Level | Bedroom | 13'9'' x 8'8'' | ||
| Main Level | Primary Bedroom | 14'9'' x 11'6'' | ||
| Main Level | Living Room | 13'2'' x 11'5'' | ||
| Main Level | Kitchen | 15'3'' x 12'0'' |
https://www.realtor.ca/real-estate/27583296/7717-ascot-circle-niagara-falls
Interested?
Contact us for more information

